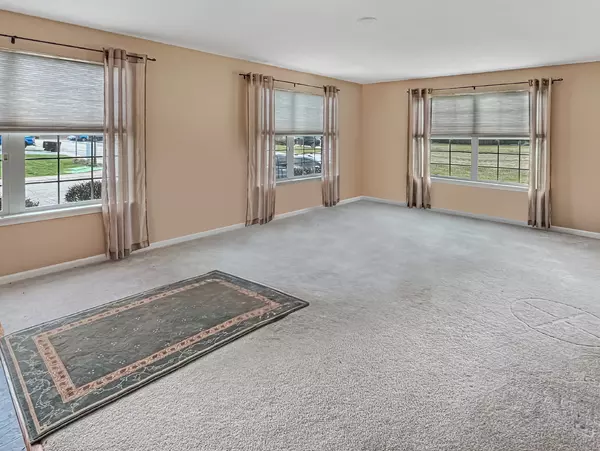$217,500
$219,900
1.1%For more information regarding the value of a property, please contact us for a free consultation.
5324 Cobblers Crossing #5324 Mchenry, IL 60050
2 Beds
1 Bath
1,181 SqFt
Key Details
Sold Price $217,500
Property Type Condo
Sub Type Condo,Ground Level Ranch
Listing Status Sold
Purchase Type For Sale
Square Footage 1,181 sqft
Price per Sqft $184
Subdivision Abbey Ridge
MLS Listing ID 12154714
Sold Date 10/18/24
Bedrooms 2
Full Baths 1
HOA Fees $354/mo
Year Built 2004
Annual Tax Amount $3,099
Tax Year 2023
Lot Dimensions COMMON
Property Description
This splendid home boasts 2 generously sized bedrooms, each bathed in natural sunlight, ensuring a warm and inviting atmosphere throughout the day. A full bathroom complements the living spaces, designed with functionality and style in mind. Step into the heart of the home - the kitchen - where culinary creativity is inspired by cherry 42" cabinets that offer ample storage and an aesthetically pleasing environment. Whether you're a novice cook or a seasoned chef, this kitchen is equipped to cater to all your culinary needs. Convenience is at your fingertips with an in-unit laundry room, streamlining your daily routines and offering the ultimate in-home comfort. The condo also includes a 2-car garage, providing secure parking and additional storage solutions. One highlight of this residence is the full basement, currently a blank canvas eagerly awaiting your personal touch. Imagine the possibilities - a home theater for movie nights, a personal gym, or an expansive playroom. Alternatively, it's a vast space for storage, keeping your living areas uncluttered and organized. Located in a friendly community, this condo is more than just a place to live - it's a lifestyle choice for those seeking convenience, comfort, and potential. Don't miss the opportunity to make 5324 Cobblers Crossing your new home. Discover the perfect blend of tranquility and convenience, all within the vibrant city of McHenry. Welcome to your dream home!
Location
State IL
County Mchenry
Rooms
Basement Full
Interior
Interior Features First Floor Bedroom, First Floor Laundry, First Floor Full Bath, Laundry Hook-Up in Unit
Heating Natural Gas, Forced Air
Cooling Central Air
Fireplace N
Appliance Range, Microwave, Dishwasher, Refrigerator
Laundry Gas Dryer Hookup, In Unit
Exterior
Parking Features Attached
Garage Spaces 2.0
View Y/N true
Roof Type Asphalt
Building
Lot Description Common Grounds, Corner Lot
Foundation Concrete Perimeter
Sewer Public Sewer
Water Public
New Construction false
Schools
School District 15, 15, 156
Others
Pets Allowed Cats OK, Dogs OK
HOA Fee Include Water,Insurance,Exterior Maintenance,Lawn Care
Ownership Condo
Special Listing Condition None
Read Less
Want to know what your home might be worth? Contact us for a FREE valuation!

Our team is ready to help you sell your home for the highest possible price ASAP
© 2024 Listings courtesy of MRED as distributed by MLS GRID. All Rights Reserved.
Bought with Rebekah Davis • Compass






