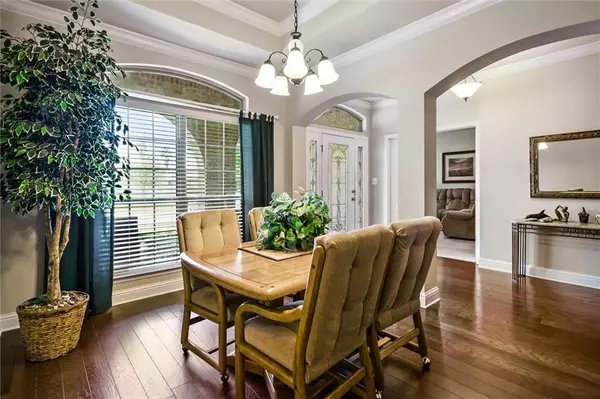Bought with Not Multiple Listing • NOT MULTILPLE LISTING
$469,000
$469,000
For more information regarding the value of a property, please contact us for a free consultation.
9584 Cumbria DR Daphne, AL 36526
5 Beds
3 Baths
3,450 SqFt
Key Details
Sold Price $469,000
Property Type Single Family Home
Sub Type Single Family Residence
Listing Status Sold
Purchase Type For Sale
Square Footage 3,450 sqft
Price per Sqft $135
Subdivision Oldfield
MLS Listing ID 7453550
Sold Date 10/18/24
Bedrooms 5
Full Baths 3
HOA Fees $50/ann
HOA Y/N true
Year Built 2014
Lot Size 0.350 Acres
Property Description
BOM pending release of sale. Better than new, this meticulously well maintained home was customized during construction offering additional arches, custom ceilings, additional added storage, all of this situated on a beautiful manicured corner lot. With over 3450 square feet, this home could be used as a 5 bedroom home, has a split bedroom floor plan, open family room/kitchen area concept with an additional living space including many windows and a formal dining room. A spacious main bedroom offers privacy from the other rooms and includes double vanities, soaking tub, and a separate shower. An oversized garage has a separate workshop with its on side entrance.
All updates per the seller. Listing company makes no representation as to accuracy of square footage; buyer to verify.
Location
State AL
County Baldwin - Al
Direction Traveling south on Hwy 181, take a right onto Cambria Drive into Old Field Subdivision, then take your first right at the stop sign, then take second right onto Cumbria Drive. House will be immediately on your right.
Rooms
Basement None
Dining Room Open Floorplan, Separate Dining Room
Kitchen Breakfast Bar, Breakfast Room, Cabinets Stain, Eat-in Kitchen, Kitchen Island, Pantry Walk-In, Solid Surface Counters, View to Family Room, Other
Interior
Interior Features Cathedral Ceiling(s), Crown Molding, Disappearing Attic Stairs, Double Vanity, High Ceilings 9 ft Lower, Walk-In Closet(s), Other
Heating Central, Heat Pump
Cooling Ceiling Fan(s), Central Air
Flooring Carpet, Ceramic Tile, Laminate
Fireplaces Type None
Appliance Dishwasher, Disposal, Electric Oven, Electric Water Heater, Microwave, Range Hood, Refrigerator
Laundry Laundry Room
Exterior
Exterior Feature Storage
Garage Spaces 2.0
Fence Back Yard, Wood
Pool None
Community Features Homeowners Assoc
Utilities Available Cable Available, Electricity Available
Waterfront Description None
View Y/N true
View Other
Roof Type Composition,Other
Garage true
Building
Lot Description Back Yard, Corner Lot, Front Yard, Irregular Lot, Level, Private
Foundation Slab
Sewer Other
Water Public
Architectural Style Traditional
Level or Stories One
Schools
Elementary Schools Baldwin - Other
Middle Schools Baldwin - Other
High Schools Baldwin - Other
Others
Acceptable Financing Cash, Conventional, FHA, VA Loan
Listing Terms Cash, Conventional, FHA, VA Loan
Special Listing Condition Standard
Read Less
Want to know what your home might be worth? Contact us for a FREE valuation!

Our team is ready to help you sell your home for the highest possible price ASAP






