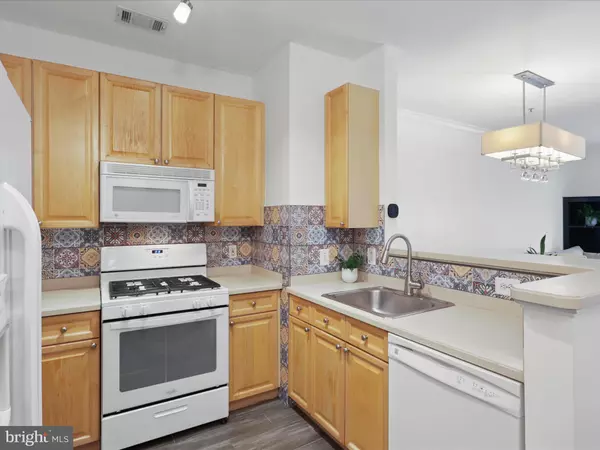$310,000
$310,000
For more information regarding the value of a property, please contact us for a free consultation.
9480 VIRGINIA CENTER BLVD #107 Vienna, VA 22181
1 Bed
1 Bath
741 SqFt
Key Details
Sold Price $310,000
Property Type Condo
Sub Type Condo/Co-op
Listing Status Sold
Purchase Type For Sale
Square Footage 741 sqft
Price per Sqft $418
Subdivision Acadia
MLS Listing ID VAFX2200698
Sold Date 10/21/24
Style Other
Bedrooms 1
Full Baths 1
Condo Fees $440/mo
HOA Y/N Y
Abv Grd Liv Area 741
Originating Board BRIGHT
Year Built 2003
Annual Tax Amount $3,285
Tax Year 2024
Property Description
This 1B/1BA dream condo in the amenity-rich Acadia is located just steps from the Vienna Metro! With an open floorplan and high ceilings, this pristine condo is not only spacious, but also comfortable and convenient! A large kitchen with breakfast bar, separate dining space and living area provide ample living and private entertaining options. Glass Sliders lead to a balcony off the living room. The Bedroom has a Walk-In Closet with an organization system and tons of storage space. The full bath is spacious and bright. With a separate, built-in Computer Work Station and In-unit Washer/Dryer, this condo has all the conveniences and features that today's discerning buyers are looking for.
Acadia’s incredible Community Amenities include a grand Clubhouse with a large recreation and sports center: Swimming pool, Golf simulation theater, Indoor basketball court, Cinema room with large projection screen TV, Game room with billiards, foosball and shuffleboard, High-speed computer lounge, 24-hour fitness room, Controlled access, Elevators, Cyber cafe, Landscaped courtyards (two with gas grills).
Constructed in 2002, the Acadia Condominium is located just steps from the Orange line metro station, right off of Vienna's Nutley Street Exit on Interstate 66.
Come and see this great condo for yourself. You'll be impressed by the incredible array of amenities and the great location!
Location
State VA
County Fairfax
Zoning 330
Rooms
Other Rooms Living Room, Primary Bedroom, Kitchen, Laundry
Main Level Bedrooms 1
Interior
Interior Features Family Room Off Kitchen, Breakfast Area, Primary Bath(s), Window Treatments, Floor Plan - Open
Hot Water Natural Gas
Cooling Central A/C
Flooring Tile/Brick
Equipment Washer/Dryer Hookups Only
Fireplace N
Appliance Washer/Dryer Hookups Only
Heat Source Natural Gas
Exterior
Utilities Available Electric Available, Water Available, Phone Available
Amenities Available Basketball Courts, Billiard Room, Club House, Common Grounds, Exercise Room, Meeting Room, Party Room, Pool - Outdoor, Putting Green
Water Access N
Accessibility None
Garage N
Building
Story 1
Unit Features Garden 1 - 4 Floors
Sewer Public Sewer
Water Community
Architectural Style Other
Level or Stories 1
Additional Building Above Grade, Below Grade
New Construction N
Schools
School District Fairfax County Public Schools
Others
Pets Allowed Y
HOA Fee Include Ext Bldg Maint,Common Area Maintenance,Management,Insurance,Trash
Senior Community No
Tax ID 0482 33 0107
Ownership Condominium
Special Listing Condition Standard
Pets Allowed Case by Case Basis, Size/Weight Restriction
Read Less
Want to know what your home might be worth? Contact us for a FREE valuation!

Our team is ready to help you sell your home for the highest possible price ASAP

Bought with Keri K. Shull • EXP Realty, LLC






