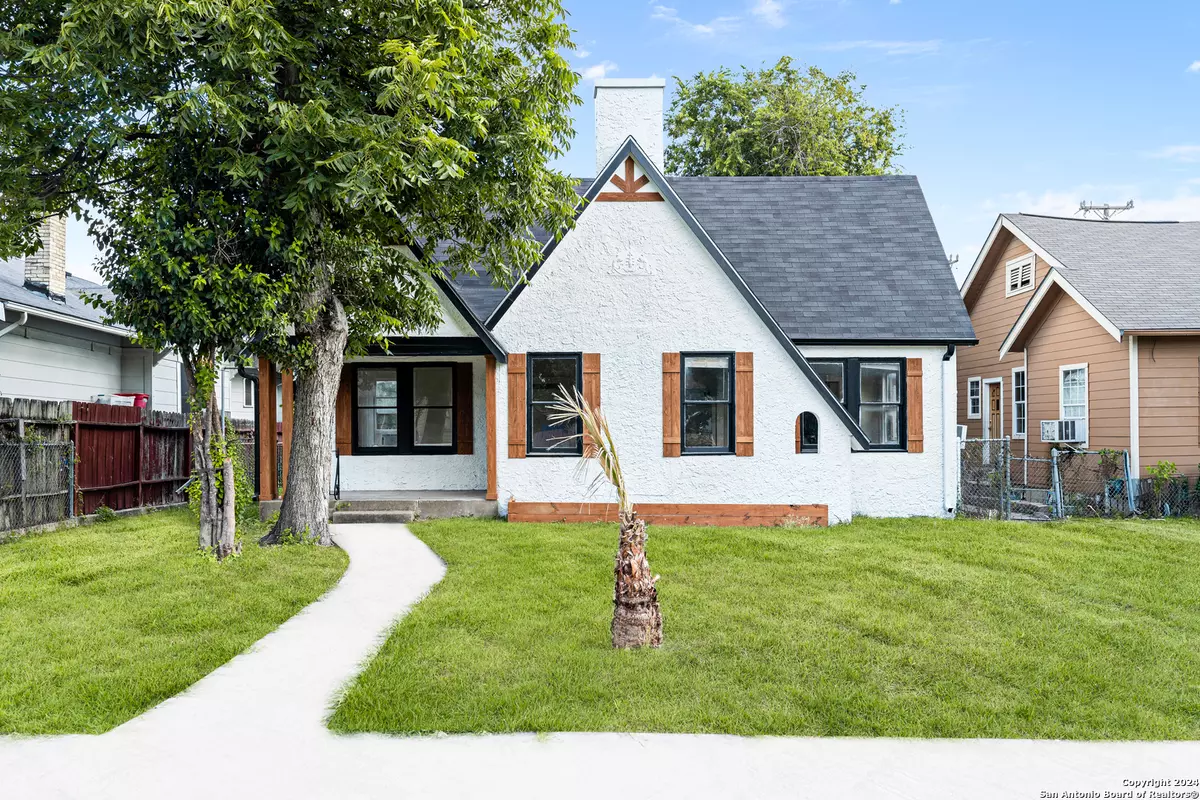$225,950
For more information regarding the value of a property, please contact us for a free consultation.
1334 Woodlawn Ave San Antonio, TX 78201-5526
3 Beds
2 Baths
1,446 SqFt
Key Details
Property Type Single Family Home
Sub Type Single Residential
Listing Status Sold
Purchase Type For Sale
Square Footage 1,446 sqft
Price per Sqft $156
Subdivision Woodlawn Park
MLS Listing ID 1793466
Sold Date 09/30/24
Style One Story,Historic/Older
Bedrooms 3
Full Baths 2
Construction Status Pre-Owned
Year Built 1927
Annual Tax Amount $5,531
Tax Year 2024
Lot Size 7,492 Sqft
Property Description
This charming property is nestled in the heart of the historic Woodlawn Lake neighborhood, offering a perfect blend of classic charm and modern convenience. As you step inside, you'll be greeted by a spacious living area with beautiful hardwood floors and abundant natural light. The outdoor space is equally impressive, with a large backyard perfect for entertaining or simply enjoying the Texas sunshine. Located just minutes from Woodlawn Lake Park, you'll have easy access to walking trails, fishing, and picnicking. Plus, you're a short drive away from the vibrant Pearl District, with its trendy restaurants, boutique shops, and lively entertainment options. Nearby businesses include H-E-B, Starbucks, and the Deco Pizzeria, ensuring you have everything you need within reach. Don't miss the opportunity to make this delightful property your new home. Schedule a viewing today and experience the best of San Antonio living!
Location
State TX
County Bexar
Area 0800
Direction W
Rooms
Master Bathroom Main Level 6X9 Tub/Shower Combo
Master Bedroom Main Level 14X12 DownStairs, Full Bath
Bedroom 2 Main Level 12X14
Bedroom 3 Main Level 11X13
Living Room Main Level 13X16
Dining Room Main Level 11X11
Kitchen Main Level 19X9
Interior
Heating Other
Cooling 3+ Window/Wall
Flooring Carpeting, Wood
Heat Source Natural Gas
Exterior
Parking Features Detached
Pool None
Amenities Available None
Roof Type Composition
Private Pool N
Building
Water Water System
Construction Status Pre-Owned
Schools
Elementary Schools Call District
Middle Schools Call District
High Schools Call District
School District San Antonio I.S.D.
Others
Acceptable Financing Conventional, FHA, Cash
Listing Terms Conventional, FHA, Cash
Read Less
Want to know what your home might be worth? Contact us for a FREE valuation!

Our team is ready to help you sell your home for the highest possible price ASAP






