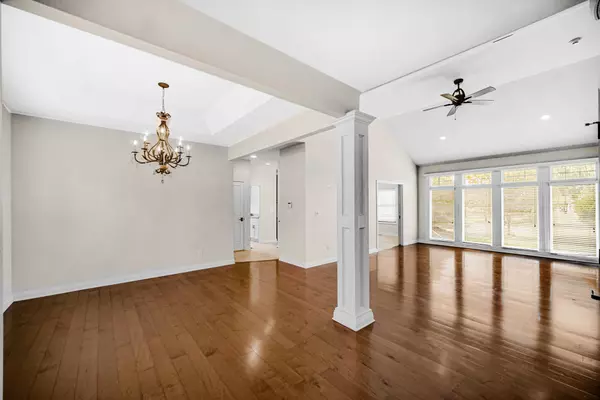$444,550
$399,000
11.4%For more information regarding the value of a property, please contact us for a free consultation.
3130 Manchester LN Schererville, IN 46375
3 Beds
3 Baths
1,914 SqFt
Key Details
Sold Price $444,550
Property Type Single Family Home
Sub Type Single Family Residence
Listing Status Sold
Purchase Type For Sale
Square Footage 1,914 sqft
Price per Sqft $232
Subdivision Pine Hill Estates
MLS Listing ID 809934
Sold Date 10/21/24
Style Ranch
Bedrooms 3
Full Baths 2
Half Baths 1
Year Built 2009
Annual Tax Amount $3,435
Tax Year 2023
Lot Size 0.289 Acres
Acres 0.2893
Lot Dimensions 73' - 143' - 69' - 39' - 148'
Property Description
Enjoy serene, single-level living in this beautiful 3-bedroom, 2.5-bath home, boasting an open floorplan combining large living and dining rooms perfect for both relaxing and entertaining. The spacious interior is filled with natural light, accentuated by vaulted and tray ceilings, skylights, and large windows that offer stunning views of the expansive backyard, overlooking peaceful open fields. The wonderful kitchen features plenty of counter space, an island, and a cozy breakfast nook, perfect for casual meals. The large primary suite features a walk-in closet and a luxurious bathroom with a separate jacuzzi tub and shower, creating a private retreat. With a full, unfinished basement awaiting your expansion ideas and an attached 2-car garage, this home combines comfort, convenience, and the opportunity for customization in a tranquil setting just minutes from Lake Hills Park and conveniently close to shopping, dining, and other area amenities including easy accessibility to Illinois and 30 miles from Chicago.
Location
State IN
County Lake
Zoning Residential
Interior
Interior Features Ceiling Fan(s), Whirlpool Tub, Vaulted Ceiling(s), Open Floorplan, Kitchen Island, High Ceilings, Eat-in Kitchen
Heating Central, Forced Air
Fireplace N
Appliance Dishwasher, Washer, Refrigerator, Range Hood, Range, Dryer
Exterior
Exterior Feature None
Garage Spaces 2.0
View Y/N true
View true
Building
Lot Description Back Yard
Story One
Others
Tax ID 45-11-21-453-023.000-036
SqFt Source Assessor
Acceptable Financing NRA20240906144001826276000000
Listing Terms NRA20240906144001826276000000
Financing Cash
Read Less
Want to know what your home might be worth? Contact us for a FREE valuation!

Our team is ready to help you sell your home for the highest possible price ASAP
Bought with BHHS Executive Realty






