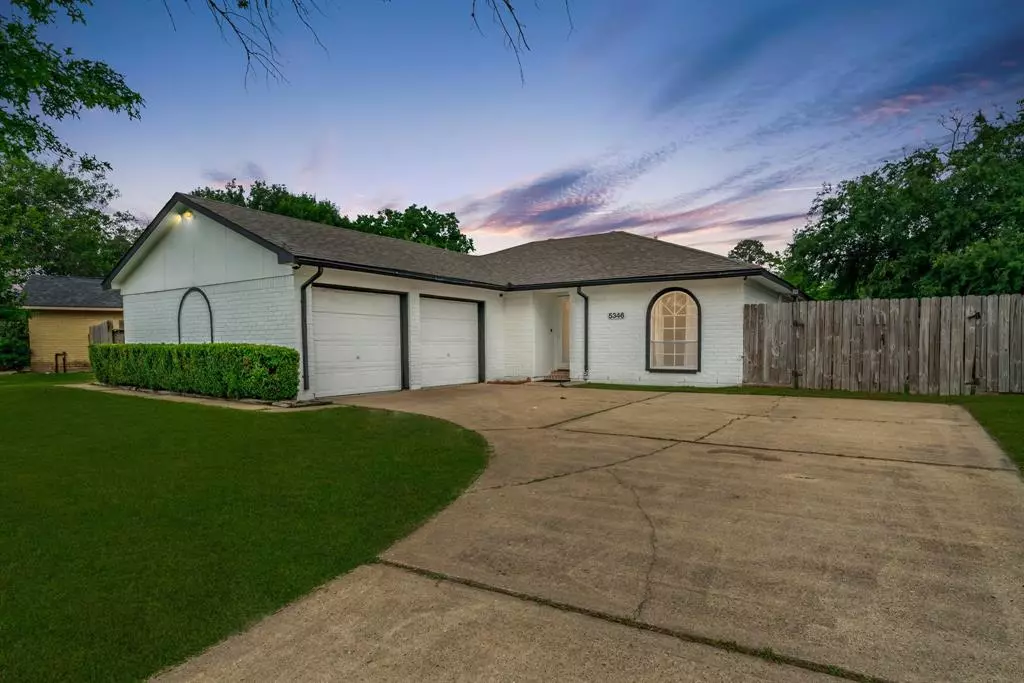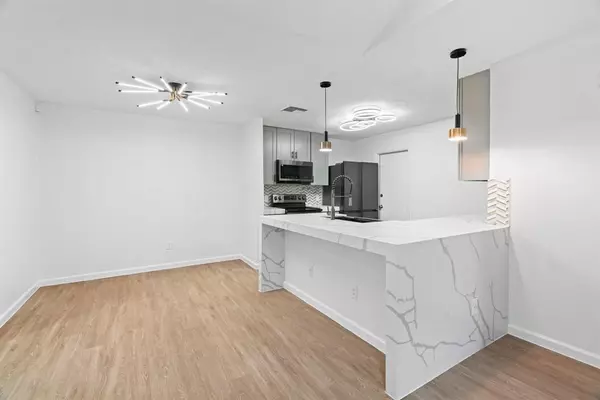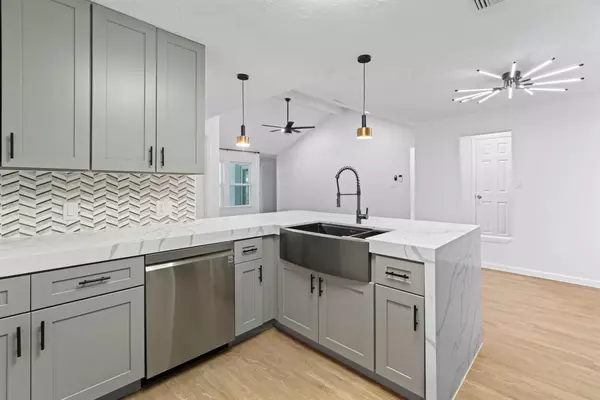$289,750
For more information regarding the value of a property, please contact us for a free consultation.
5346 Derbyshire DR Katy, TX 77493
4 Beds
2.1 Baths
1,590 SqFt
Key Details
Property Type Single Family Home
Listing Status Sold
Purchase Type For Sale
Square Footage 1,590 sqft
Price per Sqft $169
Subdivision Katyland
MLS Listing ID 25990193
Sold Date 10/23/24
Style Traditional
Bedrooms 4
Full Baths 2
Half Baths 1
HOA Fees $10/ann
HOA Y/N 1
Year Built 1978
Annual Tax Amount $5,576
Tax Year 2023
Lot Size 10,360 Sqft
Acres 0.2378
Property Description
Welcome to this stunning, fully renovated 4-bedroom, 2.5-bathroom home in the highly sought-after Katyland community! This exquisite property boasts modern finishes, an open-concept layout, and stylish upgrades throughout. Enjoy the convenience of being just minutes away from top-rated schools, Katy Mills Mall, a variety of shopping and dining options, and a vibrant waterpark. With quick access to major highways, you'll have effortless commuting and access to everything you need. This home offers the perfect blend of comfort, style, and convenience—an ideal place to call your own!
Location
State TX
County Harris
Area Katy - Old Towne
Interior
Heating Central Electric
Cooling Central Electric
Exterior
Parking Features Attached Garage
Garage Spaces 2.0
Roof Type Composition
Private Pool No
Building
Lot Description Subdivision Lot
Story 1
Foundation Slab
Lot Size Range 0 Up To 1/4 Acre
Sewer Public Sewer
Water Public Water
Structure Type Brick,Cement Board,Wood
New Construction No
Schools
Elementary Schools Hutsell Elementary School
Middle Schools Katy Junior High School
High Schools Katy High School
School District 30 - Katy
Others
Senior Community No
Restrictions Deed Restrictions
Tax ID 110-136-000-0028
Tax Rate 2.0845
Disclosures Sellers Disclosure
Special Listing Condition Sellers Disclosure
Read Less
Want to know what your home might be worth? Contact us for a FREE valuation!

Our team is ready to help you sell your home for the highest possible price ASAP

Bought with Green And Associates, REALTORS






