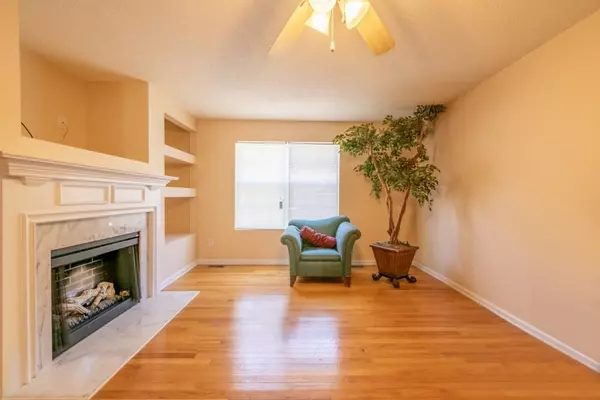$223,199
$223,199
For more information regarding the value of a property, please contact us for a free consultation.
8195 Oakley CIR Union City, GA 30291
3 Beds
2.5 Baths
1,272 SqFt
Key Details
Sold Price $223,199
Property Type Townhouse
Sub Type Townhouse
Listing Status Sold
Purchase Type For Sale
Square Footage 1,272 sqft
Price per Sqft $175
Subdivision Oakley Commons
MLS Listing ID 7454010
Sold Date 10/22/24
Style Townhouse,Traditional
Bedrooms 3
Full Baths 2
Half Baths 1
Construction Status Resale
HOA Fees $175
HOA Y/N Yes
Originating Board First Multiple Listing Service
Year Built 2005
Annual Tax Amount $163
Tax Year 2023
Lot Size 2,744 Sqft
Acres 0.063
Property Description
Charming Townhome in Union City! Welcome to 8195 Oakley Circle, a beautifully maintained 3-bedroom, 2.5-bath townhome located in the heart of Union City. This spacious 3 level home features a garage and bonus room/den on the bottom level, an open-concept living area perfect for entertaining, complete with abundant natural light and modern finishes throughout. The kitchen boasts sleek countertops, ample cabinet space, laundry area, and a convenient breakfast bar. Step outside to a private patio, ideal for relaxing or hosting outdoor gatherings. Upstairs, you'll find a generous primary suite with a walk-in closet and a private en-suite bathroom featuring dual sinks. Two additional bedrooms are perfect for family, guests, or a home office. With easy access to I-85, this home is just minutes away from local shopping, dining, and entertainment options, and a short drive to Hartsfield-Jackson International Airport. This townhome is a perfect blend of comfort and convenience, making it an ideal choice for first-time homebuyers or investors. Don't miss out on this Union City gem!
Location
State GA
County Fulton
Lake Name None
Rooms
Bedroom Description Split Bedroom Plan
Other Rooms None
Basement Finished
Dining Room Separate Dining Room
Interior
Interior Features Bookcases, High Speed Internet, Tray Ceiling(s)
Heating Electric
Cooling Ceiling Fan(s), Central Air, Electric
Flooring Carpet, Hardwood
Fireplaces Number 1
Fireplaces Type Living Room
Window Features None
Appliance Dishwasher, Electric Water Heater, Microwave
Laundry Upper Level
Exterior
Exterior Feature Other
Parking Features Garage
Garage Spaces 1.0
Fence None
Pool None
Community Features None
Utilities Available Cable Available, Electricity Available
Waterfront Description None
View Other
Roof Type Composition,Shingle
Street Surface Asphalt
Accessibility None
Handicap Access None
Porch None
Private Pool false
Building
Lot Description Other
Story Multi/Split
Foundation Concrete Perimeter
Sewer Public Sewer
Water Public
Architectural Style Townhouse, Traditional
Level or Stories Multi/Split
Structure Type Brick,Brick Front,Other
New Construction No
Construction Status Resale
Schools
Elementary Schools Gullatt
Middle Schools Camp Creek
High Schools Creekside
Others
HOA Fee Include Maintenance Grounds,Maintenance Structure
Senior Community no
Restrictions false
Tax ID 09F150500781412
Ownership Fee Simple
Acceptable Financing Cash, Conventional, FHA, VA Loan
Listing Terms Cash, Conventional, FHA, VA Loan
Financing no
Special Listing Condition None
Read Less
Want to know what your home might be worth? Contact us for a FREE valuation!

Our team is ready to help you sell your home for the highest possible price ASAP

Bought with Independent Realty Co






