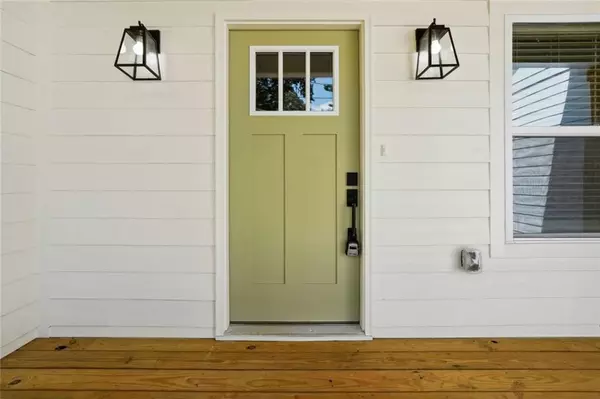$330,000
$330,000
For more information regarding the value of a property, please contact us for a free consultation.
4339 Greenwillow WAY Conley, GA 30288
4 Beds
2 Baths
1,900 SqFt
Key Details
Sold Price $330,000
Property Type Single Family Home
Sub Type Single Family Residence
Listing Status Sold
Purchase Type For Sale
Square Footage 1,900 sqft
Price per Sqft $173
Subdivision Greenbriar
MLS Listing ID 7449136
Sold Date 10/07/24
Style Craftsman,Ranch,Traditional
Bedrooms 4
Full Baths 2
Construction Status New Construction
HOA Y/N No
Originating Board First Multiple Listing Service
Year Built 2024
Annual Tax Amount $266
Tax Year 2023
Lot Size 0.260 Acres
Acres 0.26
Property Description
Welcome to this stunning new construction home, perfectly situated in the heart of Conley, GA. This beautifully designed residence offers four spacious bedrooms and two luxurious bathrooms, ideal for comfortable family living. Step inside to discover an open floor plan that seamlessly blends modern elegance with functional living spaces. The gourmet kitchen is a chef’s dream, featuring exquisite quartz countertops, top-of-the-line appliances, and ample storage. The hard wood flooring throughout adds a touch of warmth and sophistication to every room. The home is equipped with a two-car garage, complete with an electric car charger, catering to the needs of today’s eco-conscious homeowners. Outdoors, you’ll find a large deck and an expansive backyard, perfect for entertaining guests or enjoying peaceful evenings under the stars.
Location
State GA
County Clayton
Lake Name None
Rooms
Bedroom Description Master on Main
Other Rooms None
Basement Crawl Space
Main Level Bedrooms 4
Dining Room Open Concept
Interior
Interior Features Disappearing Attic Stairs, Double Vanity, High Ceilings 9 ft Main, His and Hers Closets, Tray Ceiling(s)
Heating Central, Natural Gas
Cooling Ceiling Fan(s), Central Air
Flooring Hardwood
Fireplaces Number 1
Fireplaces Type Electric, Factory Built, Family Room
Window Features Double Pane Windows
Appliance Dishwasher, Disposal, Gas Range, Gas Water Heater, Microwave, Range Hood, Refrigerator, Tankless Water Heater
Laundry In Hall, Laundry Room, Main Level
Exterior
Exterior Feature Private Entrance, Rain Gutters
Parking Features Attached, Driveway, Garage, Garage Door Opener, Garage Faces Front
Garage Spaces 2.0
Fence None
Pool None
Community Features Near Public Transport
Utilities Available Natural Gas Available, Sewer Available, Water Available
Waterfront Description None
View Other
Roof Type Ridge Vents,Shingle
Street Surface Asphalt
Accessibility None
Handicap Access None
Porch Covered, Deck, Front Porch
Private Pool false
Building
Lot Description Back Yard, Landscaped, Level
Story One
Foundation Block, Pillar/Post/Pier
Sewer Public Sewer
Water Public
Architectural Style Craftsman, Ranch, Traditional
Level or Stories One
Structure Type Brick,Cement Siding
New Construction No
Construction Status New Construction
Schools
Elementary Schools Anderson
Middle Schools Forest Park
High Schools Forest Park
Others
Senior Community no
Restrictions false
Tax ID 12239A A019
Acceptable Financing Cash, Conventional, FHA, FHA 203(k), VA Loan
Listing Terms Cash, Conventional, FHA, FHA 203(k), VA Loan
Special Listing Condition None
Read Less
Want to know what your home might be worth? Contact us for a FREE valuation!

Our team is ready to help you sell your home for the highest possible price ASAP

Bought with EXP Realty, LLC.






