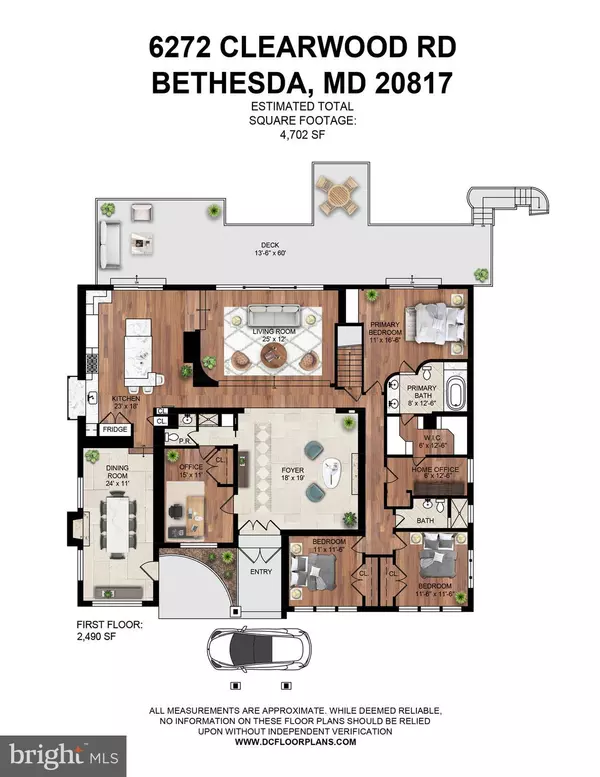$1,600,000
$1,700,000
5.9%For more information regarding the value of a property, please contact us for a free consultation.
6272 CLEARWOOD RD Bethesda, MD 20817
4 Beds
5 Baths
4,702 SqFt
Key Details
Sold Price $1,600,000
Property Type Single Family Home
Sub Type Detached
Listing Status Sold
Purchase Type For Sale
Square Footage 4,702 sqft
Price per Sqft $340
Subdivision Kenwood Park
MLS Listing ID MDMC2146076
Sold Date 10/25/24
Style Ranch/Rambler
Bedrooms 4
Full Baths 5
HOA Y/N N
Abv Grd Liv Area 4,702
Originating Board BRIGHT
Year Built 1965
Annual Tax Amount $16,836
Tax Year 2024
Lot Size 0.343 Acres
Acres 0.34
Property Description
Welcome to this stunning single-family home that seamlessly blends Spanish charm with contemporary elegance. As you step into the grand entry foyer, you are greeted by soaring cathedral ceilings and high-end, hurricane-proof skylights that flood the space with natural light. The main level boasts exquisite Brazilian cherry wood floors, adding warmth and sophistication.
The state-of-the-art kitchen is a chef's dream, featuring top-of-the-line stainless steel appliances, Italian Varenna Poliform self-closing cabinets, quartz countertops, and sleek Porcelanosa backsplash. Sliding doors lead you to an adjacent deck, perfect for outdoor dining and entertaining. The deck is also equipped with a gas line for heaters and grills, as well as hardwired sound speakers for a seamless audio experience.
The living room opens to a charming balcony, while the separate formal dining room features a cozy wood-burning fireplace. And yes, there is a home office too!
The owner’s suite is a luxurious retreat with a stylish bathroom that includes a jacuzzi tub, Spanish tile, and a spacious walk-in closet. An adjacent nursery or home office provides versatility to suit your needs.
The lower level is a haven of additional living space, offering a bedroom with an ensuite bath, a library, and an exercise room complete with a whirlpool and sauna. Two storage rooms provide ample space for all your belongings. The family room, with its wood-burning fireplace, opens to a patio and barbecue area, perfect for gatherings. The partially covered flagstone patio includes a sitting and dining area, close to the barbecue grill, and the fully fenced backyard ensures privacy and security.
A circular driveway provides parking for 4+ cars, and the entire house has been reinforced to withstand hurricane winds. The slate-like composite tile roof comes with a 50+ year warranty, ensuring peace of mind for years to come.
Located in the coveted Whitman HS cluster, this home offers easy access to downtown Bethesda, Washington DC, and major highways. With its unbeatable location and top-of-the-line upgrades, this property truly has it all.
Location
State MD
County Montgomery
Zoning R90
Rooms
Basement Daylight, Partial, Fully Finished, Improved, Outside Entrance, Connecting Stairway
Main Level Bedrooms 3
Interior
Interior Features Ceiling Fan(s), Crown Moldings, Dining Area, Entry Level Bedroom, Floor Plan - Traditional, Formal/Separate Dining Room, Kitchen - Gourmet, Kitchen - Island, Pantry, Recessed Lighting, Sauna, Skylight(s), Bathroom - Soaking Tub, Sound System, Bathroom - Stall Shower, Bathroom - Tub Shower, Upgraded Countertops, Walk-in Closet(s), WhirlPool/HotTub, Window Treatments, Wood Floors
Hot Water Natural Gas
Heating Forced Air
Cooling Central A/C, Ceiling Fan(s)
Flooring Ceramic Tile, Hardwood, Terrazzo
Fireplaces Number 2
Fireplaces Type Mantel(s), Stone, Screen
Equipment Cooktop, Dishwasher, Disposal, Dryer, Exhaust Fan, Oven - Self Cleaning, Oven - Wall, Refrigerator, Stainless Steel Appliances, Washer, Water Heater
Fireplace Y
Window Features Double Pane,Screens,Skylights,Sliding
Appliance Cooktop, Dishwasher, Disposal, Dryer, Exhaust Fan, Oven - Self Cleaning, Oven - Wall, Refrigerator, Stainless Steel Appliances, Washer, Water Heater
Heat Source Natural Gas
Laundry Has Laundry
Exterior
Exterior Feature Balcony, Deck(s), Patio(s), Porch(es), Roof, Screened, Terrace
Garage Spaces 4.0
Water Access N
Roof Type Other,Composite
Accessibility None
Porch Balcony, Deck(s), Patio(s), Porch(es), Roof, Screened, Terrace
Total Parking Spaces 4
Garage N
Building
Story 2
Foundation Passive Radon Mitigation, Block
Sewer Public Sewer
Water Public
Architectural Style Ranch/Rambler
Level or Stories 2
Additional Building Above Grade, Below Grade
Structure Type Cathedral Ceilings,Dry Wall
New Construction N
Schools
Elementary Schools Burning Tree
Middle Schools Thomas W. Pyle
High Schools Walt Whitman
School District Montgomery County Public Schools
Others
Pets Allowed Y
Senior Community No
Tax ID 160700618136
Ownership Fee Simple
SqFt Source Assessor
Security Features Carbon Monoxide Detector(s),Security System,Smoke Detector
Special Listing Condition Standard
Pets Allowed No Pet Restrictions
Read Less
Want to know what your home might be worth? Contact us for a FREE valuation!

Our team is ready to help you sell your home for the highest possible price ASAP

Bought with David Crossland • Compass






