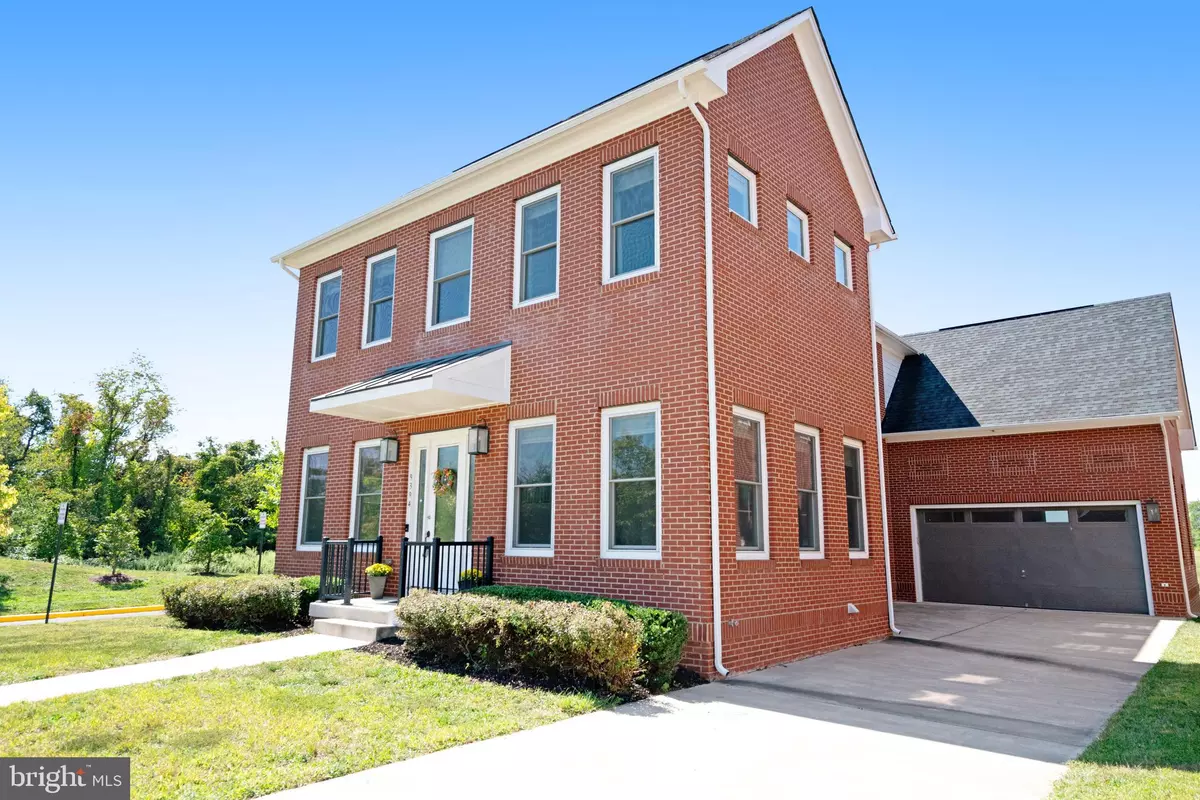$1,150,000
$1,180,000
2.5%For more information regarding the value of a property, please contact us for a free consultation.
9394 QUADRANGLE ST Lorton, VA 22079
5 Beds
5 Baths
5,409 SqFt
Key Details
Sold Price $1,150,000
Property Type Single Family Home
Sub Type Detached
Listing Status Sold
Purchase Type For Sale
Square Footage 5,409 sqft
Price per Sqft $212
Subdivision Liberty
MLS Listing ID VAFX2200692
Sold Date 10/25/24
Style Federal
Bedrooms 5
Full Baths 4
Half Baths 1
HOA Fees $201/qua
HOA Y/N Y
Abv Grd Liv Area 3,932
Originating Board BRIGHT
Year Built 2018
Annual Tax Amount $12,213
Tax Year 2024
Lot Size 6,900 Sqft
Acres 0.16
Property Description
Rarely available Van Metre luxury single-family home at Liberty in Laurel Hill. This 6-year-old, all-brick beauty, is located at the end of a cul de sac on a premium lot. Bright and airy, the popular floor plan boasts room for all with over 5400 finished sqft and 10 foot ceilings on the main level. Ceiling fans in all the right places! Harwood floors and stairs on the main level. Gourmet kitchen with gas cooktop, double ovens, farmhouse sink and extended island. Adjacent family room with walk-out to custom patio. The primary suite has a coffered ceiling, a luxury bath with a soaking tub and an envious large walk in closet ! 3 additional large bedrooms (2 with walk in closets)-with ceiling fans - and 2 more full baths make up the upper level. Oh... and laundry on bedroom level too! Finished lower level has extra large rec room, game area, 5th bedroom and 4th full bath. 2 Car garage and cement driveway offers plenty of parking! Fresh paint throughout. Don't miss this special offering!
Location
State VA
County Fairfax
Zoning 308
Rooms
Other Rooms Living Room, Dining Room, Primary Bedroom, Bedroom 2, Bedroom 3, Bedroom 4, Bedroom 5, Kitchen, Game Room, Family Room, Laundry, Mud Room, Recreation Room, Storage Room, Full Bath
Basement Fully Finished, Improved, Interior Access, Outside Entrance, Walkout Stairs
Interior
Interior Features Attic, Bathroom - Soaking Tub, Bathroom - Walk-In Shower, Carpet, Ceiling Fan(s), Dining Area, Family Room Off Kitchen, Floor Plan - Open, Kitchen - Gourmet, Kitchen - Island, Primary Bath(s), Recessed Lighting, Upgraded Countertops, Walk-in Closet(s), Wood Floors
Hot Water Natural Gas
Heating Forced Air, Zoned, Heat Pump(s)
Cooling Central A/C, Zoned
Flooring Carpet, Ceramic Tile, Engineered Wood
Equipment Built-In Microwave, Cooktop, Dishwasher, Disposal, Dryer, Exhaust Fan, Oven - Double, Refrigerator, Stainless Steel Appliances, Washer, Water Heater
Fireplace N
Appliance Built-In Microwave, Cooktop, Dishwasher, Disposal, Dryer, Exhaust Fan, Oven - Double, Refrigerator, Stainless Steel Appliances, Washer, Water Heater
Heat Source Natural Gas, Electric
Laundry Upper Floor
Exterior
Exterior Feature Patio(s)
Parking Features Garage - Front Entry, Garage Door Opener, Inside Access
Garage Spaces 6.0
Amenities Available Basketball Courts, Bike Trail, Common Grounds, Jog/Walk Path, Pool - Outdoor, Community Center, Exercise Room, Party Room
Water Access N
View Scenic Vista
Accessibility None
Porch Patio(s)
Attached Garage 2
Total Parking Spaces 6
Garage Y
Building
Lot Description Adjoins - Open Space, Cul-de-sac, Front Yard, No Thru Street, Premium, Private, Rear Yard, SideYard(s)
Story 3
Foundation Concrete Perimeter
Sewer Public Sewer
Water Public
Architectural Style Federal
Level or Stories 3
Additional Building Above Grade, Below Grade
Structure Type 9'+ Ceilings,Tray Ceilings
New Construction N
Schools
Elementary Schools Laurel Hill
Middle Schools South County
High Schools South County
School District Fairfax County Public Schools
Others
HOA Fee Include Common Area Maintenance,Management,Pool(s),Recreation Facility,Reserve Funds,Snow Removal,Trash
Senior Community No
Tax ID 1071 09D 0009
Ownership Fee Simple
SqFt Source Assessor
Special Listing Condition Standard
Read Less
Want to know what your home might be worth? Contact us for a FREE valuation!

Our team is ready to help you sell your home for the highest possible price ASAP

Bought with Diep H Chu • Samson Properties


