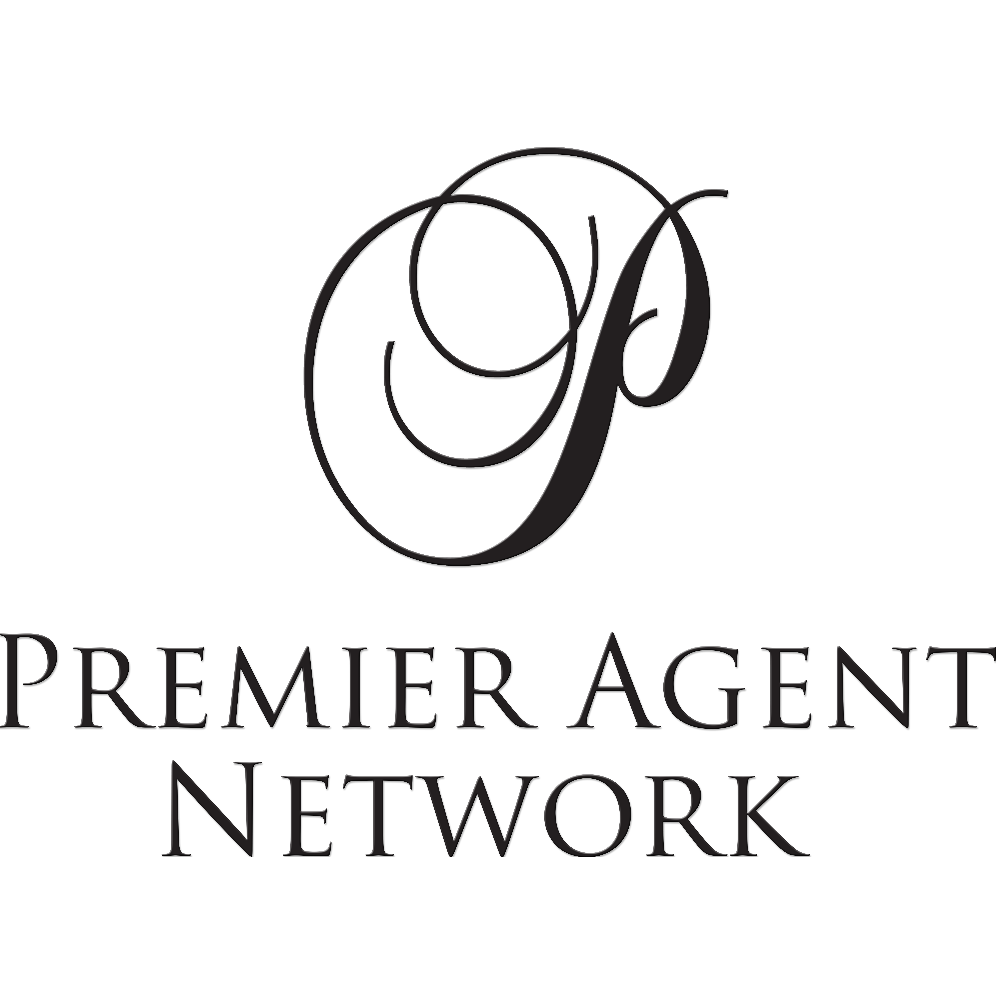$405,000
$415,000
2.4%For more information regarding the value of a property, please contact us for a free consultation.
1638 E Scarlet Plume ST Kingman, AZ 86409
3 Beds
3 Baths
2,379 SqFt
Key Details
Sold Price $405,000
Property Type Single Family Home
Sub Type Single Family Residence
Listing Status Sold
Purchase Type For Sale
Square Footage 2,379 sqft
Price per Sqft $170
Subdivision Desert Fountain Estates
MLS Listing ID 010154
Sold Date 10/29/24
Style One Story
Bedrooms 3
Full Baths 1
Half Baths 1
Three Quarter Bath 1
HOA Fees $72/ann
HOA Y/N Yes
Year Built 2004
Annual Tax Amount $2,087
Tax Year 2023
Lot Size 0.313 Acres
Acres 0.3126
Property Sub-Type Single Family Residence
Property Description
Price reduction!!! A must see!!! 3-bedroom, 3-bath home with an office/den (used as 4th bedroom) & oversized 2-car garage. Vaulted ceilings & pot shelves. Tile & carpet throughout. Exercise room can be used as formal dining room. Large & spacious living room with built-in entertainment shelves & gas-log fireplace. Grand kitchen with plenty of cabinets and counter tops, pot shelves, stainless steel appliances, kitchen island (with electric outlet), several pullout drawers in lower cabinets & casual dining area. Separate laundry with storage cabinets & washer & dryer that stay! The washer & dryer are new! Both HVAC systems are newer (installed in 2020). All guest rooms are a great size with ceiling fans. Master bedroom is very spacious with vaulted ceilings. Master bath has large walk-in closet with double vanities, separate tiled shower & large garden tub. The backyard has so much to offer. Covered patio, outdoor pergola & dining options with built-in tabletop firepit, mini sink & BBQ. Privacy block wall, mature trees, easy-care rock landscape in front & back yard. RV parking with hookups. Relax out back with beautiful mountain views!!! Don't miss this home!!! A must see!!!
Location
State AZ
County Mohave
Interior
Interior Features Bathtub, Ceiling Fan(s), Dining Area, Separate/Formal Dining Room, Dual Sinks, Granite Counters, Garden Tub/Roman Tub, Kitchen Island, Primary Suite, Separate Shower, Tub Shower, Vaulted Ceiling(s), Walk-In Closet(s)
Heating Central, Gas
Cooling Central Air, Electric
Flooring Carpet, Tile
Fireplaces Type Gas Log
Furnishings Unfurnished
Fireplace Yes
Appliance Dryer, Dishwasher, Electric Oven, Electric Range, Gas Dryer, Microwave, Refrigerator, Water Softener, Water Heater, Washer
Laundry Electric Dryer Hookup, Gas Dryer Hookup, Inside
Exterior
Exterior Feature Landscaping, Outdoor Grill, RV Parking/RV Hookup
Parking Features Attached, RV Access/Parking, Garage Door Opener
Garage Spaces 2.0
Garage Description 2.0
Fence Block, Back Yard, Front Yard
Pool None
Water Access Desc Public
Roof Type Tile
Accessibility Low Threshold Shower
Porch Covered, Patio
Private Pool No
Building
Lot Description Public Road
Entry Level One
Sewer Public Sewer
Water Public
Architectural Style One Story
Level or Stories One
Additional Building Gazebo
New Construction No
Others
HOA Name Buck Reynolds
Tax ID 330-35-002
Acceptable Financing Cash, Conventional, 1031 Exchange, FHA, VA Loan
Listing Terms Cash, Conventional, 1031 Exchange, FHA, VA Loan
Financing Conventional
Read Less
Want to know what your home might be worth? Contact us for a FREE valuation!

Our team is ready to help you sell your home for the highest possible price ASAP

Bought with My Home Group Real Estate





