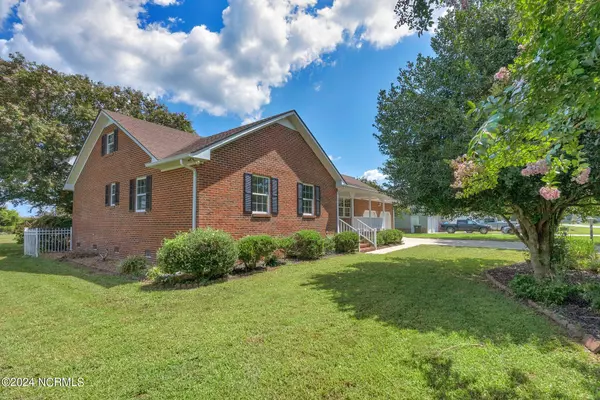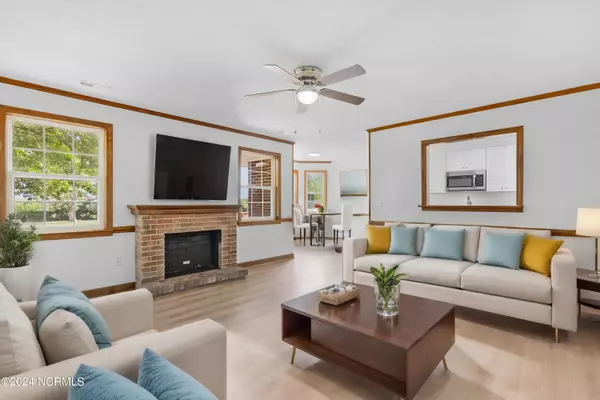$345,000
$340,000
1.5%For more information regarding the value of a property, please contact us for a free consultation.
404 Everett DR Elizabeth City, NC 27909
3 Beds
3 Baths
2,039 SqFt
Key Details
Sold Price $345,000
Property Type Single Family Home
Sub Type Single Family Residence
Listing Status Sold
Purchase Type For Sale
Square Footage 2,039 sqft
Price per Sqft $169
Subdivision Peartree Place
MLS Listing ID 100461044
Sold Date 10/29/24
Style Wood Frame
Bedrooms 3
Full Baths 2
Half Baths 1
HOA Y/N No
Originating Board North Carolina Regional MLS
Year Built 1994
Annual Tax Amount $1,519
Lot Size 0.610 Acres
Acres 0.61
Lot Dimensions 105x244x105x243
Property Description
**Closing Cost Assistance Available** A 1-year home warranty will also be provided by the seller! Welcome to this beautifully updated brick ranch home backing up to serene farmland in Elizabeth City! This 3-bedroom, 2.5-bath beauty features new luxury vinyl plank flooring (transferable warranty), plush new carpet, updated paint throughout entire home. The chef's kitchen is equipped with brand-new cabinets, new granite countertops, a new farmhouse sink, and all-new stainless steel appliances. The bathrooms have been completely refreshed, ensuring every space is move-in ready. The versatile finished room over the garage (FROG) offers extra space perfect for a home office, guest room, or playroom. A new fully encapsulated crawlspace with dehumidifier, shed (conveys as-is), and a spacious two-car garage. Located close to shopping, dining, and the Coast Guard Base.
Location
State NC
County Pasquotank
Community Peartree Place
Zoning R-25
Direction From Peartree Road, turn onto Edgewood Drive. Continue straight, then make a right onto Everett Drive; 404 Everett Drive will be on your left.
Location Details Mainland
Rooms
Other Rooms Shed(s)
Basement Crawl Space
Primary Bedroom Level Primary Living Area
Interior
Interior Features Foyer, Master Downstairs, Ceiling Fan(s), Walk-in Shower, Walk-In Closet(s)
Heating Electric, Heat Pump
Cooling Central Air
Flooring LVT/LVP, Carpet
Fireplaces Type None
Fireplace No
Appliance Stove/Oven - Electric, Microwave - Built-In, Dishwasher
Laundry Hookup - Dryer, Washer Hookup
Exterior
Parking Features Attached, Garage Door Opener, Paved
Garage Spaces 2.0
Utilities Available Municipal Water Available
Roof Type Shingle
Porch Patio, Porch
Building
Story 1
Entry Level One and One Half
Sewer Septic On Site
New Construction No
Schools
Elementary Schools Pasquotank Elementary
Middle Schools River Road Middle School
High Schools Northeastern High School
Others
Tax ID 8912 901895
Acceptable Financing Cash, Conventional, FHA, VA Loan
Listing Terms Cash, Conventional, FHA, VA Loan
Special Listing Condition None
Read Less
Want to know what your home might be worth? Contact us for a FREE valuation!

Our team is ready to help you sell your home for the highest possible price ASAP







