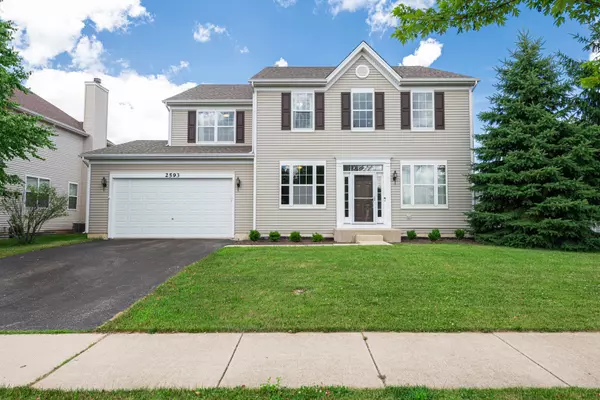$443,800
$450,000
1.4%For more information regarding the value of a property, please contact us for a free consultation.
2593 Savanna Drive Wauconda, IL 60084
4 Beds
2.5 Baths
3,124 SqFt
Key Details
Sold Price $443,800
Property Type Single Family Home
Sub Type Detached Single
Listing Status Sold
Purchase Type For Sale
Square Footage 3,124 sqft
Price per Sqft $142
Subdivision Liberty Lakes
MLS Listing ID 12149137
Sold Date 10/29/24
Style Colonial
Bedrooms 4
Full Baths 2
Half Baths 1
HOA Fees $33/ann
Year Built 2008
Annual Tax Amount $12,209
Tax Year 2023
Lot Size 8,232 Sqft
Lot Dimensions 8245
Property Description
Welcome home to this beautiful Liberty Lakes Jefferson Model! This home boasts a spacious first floor with an expansive updated Chef's kitchen with 42 in. cabinets, double oven, granite counters, Butler's pantry, and stainless steel appliances, along with an island and eating area. The family room has a beautiful fireplace and is wired for surround sound. The first floor office offers great natural light! The second floor is welcoming with 4 large bedrooms and a huge loft space. The full 1,554 sq ft. basement has one room that is finished with a hot and cold water hook-up--perfect for an exercise room or in-home salon! The rest is just waiting for your imagination! The 2.5 car garage leads into the spacious mud room with washer and dryer. With over 4,600 total sq. ft and a fully fenced yard with patio, this is a wonderful place to call home! Close to parks, shopping, and Millenium Trail. Property sold as-is.
Location
State IL
County Lake
Community Park, Lake, Curbs, Sidewalks, Street Lights, Street Paved
Rooms
Basement Full
Interior
Interior Features Vaulted/Cathedral Ceilings, First Floor Laundry, Walk-In Closet(s)
Heating Natural Gas, Forced Air
Cooling Central Air
Fireplaces Number 1
Fireplaces Type Gas Starter
Fireplace Y
Appliance Double Oven, Microwave, Dishwasher, Refrigerator, Washer, Dryer, Disposal, Cooktop, Water Softener Owned
Laundry Laundry Closet, Sink
Exterior
Exterior Feature Patio
Parking Features Attached
Garage Spaces 2.5
View Y/N true
Roof Type Asphalt
Building
Lot Description Fenced Yard, Landscaped
Story 2 Stories
Foundation Concrete Perimeter
Sewer Public Sewer
Water Public
New Construction false
Schools
Elementary Schools Robert Crown Elementary School
Middle Schools Wauconda Middle School
High Schools Wauconda Comm High School
School District 118, 118, 118
Others
HOA Fee Include Other
Ownership Fee Simple w/ HO Assn.
Special Listing Condition None
Read Less
Want to know what your home might be worth? Contact us for a FREE valuation!

Our team is ready to help you sell your home for the highest possible price ASAP
© 2025 Listings courtesy of MRED as distributed by MLS GRID. All Rights Reserved.
Bought with Chunguang Cao • Altogether Realty Corporation





