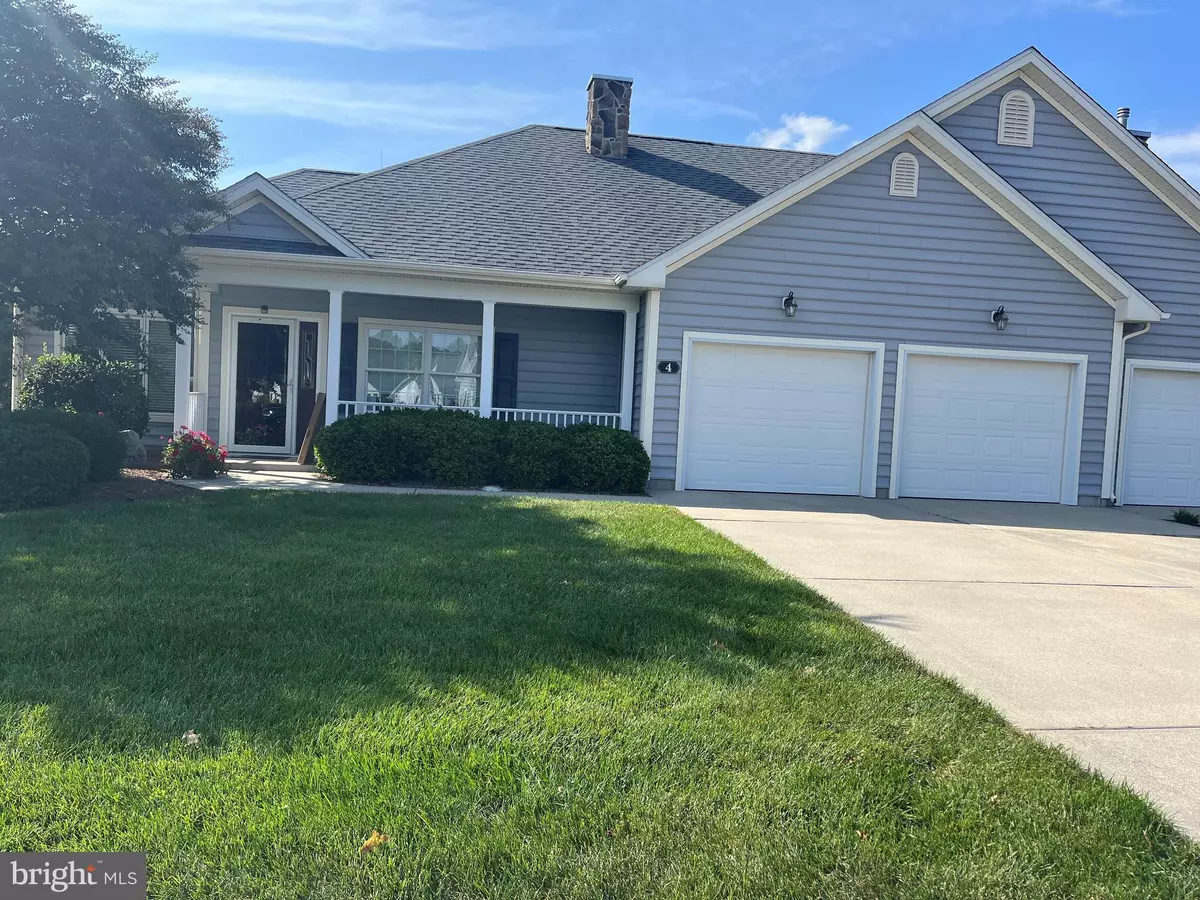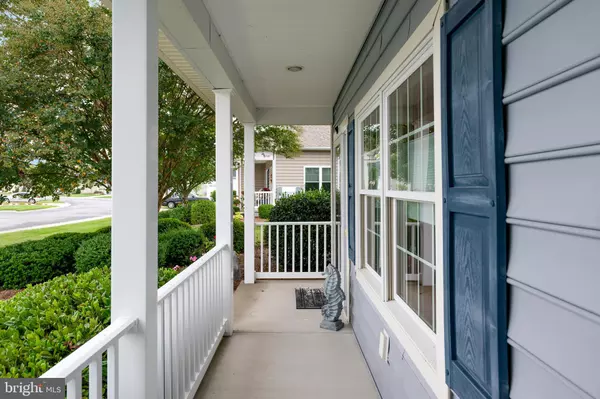$374,900
$374,900
For more information regarding the value of a property, please contact us for a free consultation.
4 FRANKENBERRY DR #138 Georgetown, DE 19947
2 Beds
2 Baths
1,700 SqFt
Key Details
Sold Price $374,900
Property Type Condo
Sub Type Condo/Co-op
Listing Status Sold
Purchase Type For Sale
Square Footage 1,700 sqft
Price per Sqft $220
Subdivision Village Of Cinderberry
MLS Listing ID DESU2070600
Sold Date 10/29/24
Style Contemporary,Ranch/Rambler
Bedrooms 2
Full Baths 2
Condo Fees $390/mo
HOA Y/N N
Abv Grd Liv Area 1,700
Originating Board BRIGHT
Year Built 2008
Annual Tax Amount $1,446
Tax Year 2023
Lot Dimensions 0.00 x 0.00
Property Description
Welcome to this charming 2 bedroom, 2 bath carriage house located in the Village of Cinderberry! This unique home not only has a 2-car garage, but also a bonus room off the laundry area (make it a third bedroom, office, or sewing room--you decide), a sunroom, screened porch, plus a patio. It also boasts an open floor plan that is perfect for entertaining. There is a pull-down attic in the garage for additional storage too. The primary bedroom features a huge walk-in closet, as well as an ensuite bathroom that has a walk-in shower, spa bath tub, built-in shelves, and dual vanities. The guest bedroom is very spacious. Other outstanding features of this home include updated appliances, new HVAC system in 2022, COREtec flooring in the bathrooms, commercial laminate throughout, ceiling fans, and plenty of storage. Seller is also offering a Home Warranty on all major systems. The clubhouse includes an exercise room, library and heated pool that's open year-round! The Village of Cinderberry is a great community conveniently located near shopping and restaurants.
Location
State DE
County Sussex
Area Georgetown Hundred (31006)
Zoning TN
Rooms
Other Rooms Living Room, Dining Room, Primary Bedroom, Kitchen, Sun/Florida Room, Other, Additional Bedroom
Main Level Bedrooms 2
Interior
Interior Features Attic, Entry Level Bedroom, Bathroom - Jetted Tub, Bathroom - Stall Shower, Ceiling Fan(s), Dining Area, Floor Plan - Open, Kitchen - Island, Primary Bath(s), Upgraded Countertops, Walk-in Closet(s), Window Treatments
Hot Water Tankless
Heating Forced Air
Cooling Central A/C
Flooring Luxury Vinyl Plank, Other
Fireplaces Number 1
Fireplaces Type Gas/Propane
Equipment Dishwasher, Refrigerator, Oven/Range - Electric, Water Heater - Tankless, Dryer, Microwave, Stainless Steel Appliances, Washer
Fireplace Y
Window Features Insulated
Appliance Dishwasher, Refrigerator, Oven/Range - Electric, Water Heater - Tankless, Dryer, Microwave, Stainless Steel Appliances, Washer
Heat Source Natural Gas
Exterior
Exterior Feature Porch(es), Screened
Parking Features Garage - Front Entry, Garage Door Opener, Inside Access
Garage Spaces 6.0
Amenities Available Retirement Community, Community Center, Fitness Center, Swimming Pool
Water Access N
Roof Type Architectural Shingle
Accessibility Other, Other Bath Mod
Porch Porch(es), Screened
Road Frontage Public
Attached Garage 2
Total Parking Spaces 6
Garage Y
Building
Lot Description Landscaping
Story 1
Foundation Slab
Sewer Private Sewer
Water Public
Architectural Style Contemporary, Ranch/Rambler
Level or Stories 1
Additional Building Above Grade, Below Grade
New Construction N
Schools
School District Indian River
Others
Pets Allowed Y
HOA Fee Include Common Area Maintenance,Lawn Maintenance,Pool(s)
Senior Community Yes
Age Restriction 50
Tax ID 135-19.00-69.08-138
Ownership Condominium
Acceptable Financing Cash, Conventional
Listing Terms Cash, Conventional
Financing Cash,Conventional
Special Listing Condition Standard
Pets Allowed Size/Weight Restriction
Read Less
Want to know what your home might be worth? Contact us for a FREE valuation!

Our team is ready to help you sell your home for the highest possible price ASAP

Bought with LISA HERSHELMAN • INDIAN RIVER LAND CO






