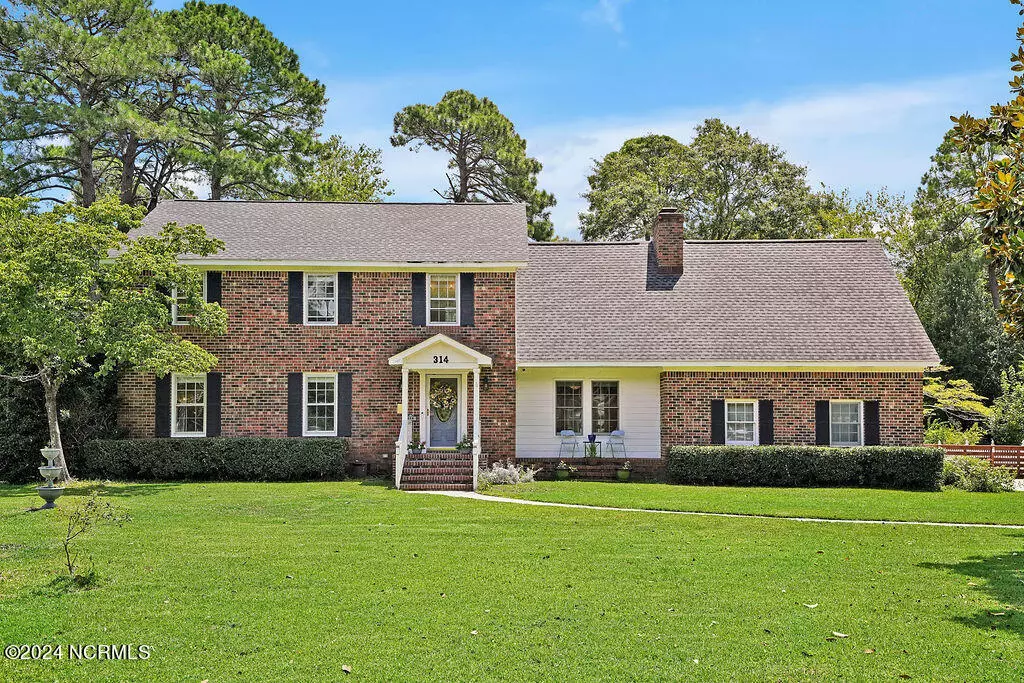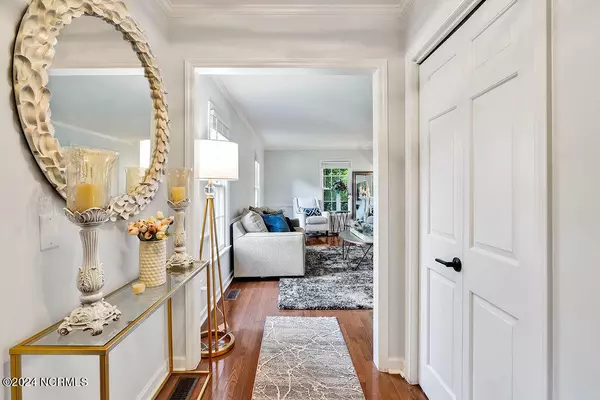$600,000
$625,000
4.0%For more information regarding the value of a property, please contact us for a free consultation.
314 Yorkshire LN Wilmington, NC 28409
4 Beds
3 Baths
3,049 SqFt
Key Details
Sold Price $600,000
Property Type Single Family Home
Sub Type Single Family Residence
Listing Status Sold
Purchase Type For Sale
Square Footage 3,049 sqft
Price per Sqft $196
Subdivision Lansdowne Estates
MLS Listing ID 100457627
Sold Date 10/30/24
Style Wood Frame
Bedrooms 4
Full Baths 2
Half Baths 1
HOA Y/N No
Originating Board North Carolina Regional MLS
Year Built 1977
Annual Tax Amount $3,105
Lot Size 0.487 Acres
Acres 0.49
Lot Dimensions 116x184x114x185
Property Description
This beautifully maintained brick home, located in the heart of Wilmington, offers four bedrooms and two and a half baths. Situated in an award-winning school district, it boasts an excellent location near the Cross-City Trail, local parks, the Cameron Art Museum, as well as convenient access to shopping & medical facilities. The home features a modern oversized white kitchen with granite countertops & new stainless-steel Kitchen-Aid appliances. Additional kitchen features include soft close drawers & cabinets, a custom cabinet for spices, lazy susan and 2 spacious pantries in addition to a walk-in closet under the stairs. This amazing kitchen boasts an island and breakfast nook overlooking the backyard paradise. The large master suite includes an updated master bathroom with dual sinks, a walk-in shower with a rain head, and custom closets. The open & airy floor plan includes a living room, family room, & sunroom overlooking the fenced private backyard complete with mature landscaping with over 6 different colors of Azaleas blooming twice a year. Additional features include an updated fence and shed to complete the perfect backyard! Outdoor enthusiasts will appreciate the new deck and outdoor kitchen, complete with a grill & smoker, perfect for family gatherings, reading, or bird watching. The outdoor kitchen is a covered space complete with a sink, TV hook-up ability and smart lights for the perfect evening ambiance. Additional features of this home include cool neutral colors throughout, a flexible space for an office or game room, abundant storage, a Rhino whole house water filter, NEST thermostats upstairs & downstairs, updated laundry room with tile floor, custom lighting throughout including fandeleirs, a wood-burning fireplace, oversized 2 car garage with shelves & abundant storage space and no HOA. Roof in 2019. Upstairs HVAC installed 2021. Call to view this amazing home located in the Midtown area that checks all the boxes for carefree living!
Location
State NC
County New Hanover
Community Lansdowne Estates
Zoning R-15
Direction South on College Road.. Left on Lansdowne Road. Left on Yorkshire Lane. 314 will be on the right.
Location Details Mainland
Rooms
Other Rooms Storage
Basement Crawl Space
Primary Bedroom Level Non Primary Living Area
Interior
Interior Features Ceiling Fan(s), Pantry
Heating Electric, Heat Pump
Cooling Central Air
Flooring LVT/LVP, Carpet, Tile, Wood
Window Features Blinds
Appliance Stove/Oven - Electric, Refrigerator, Microwave - Built-In, Dishwasher
Exterior
Exterior Feature Gas Grill, Exterior Kitchen
Parking Features Garage Door Opener, On Site
Garage Spaces 2.0
Roof Type Architectural Shingle
Porch Covered, Deck, Patio
Building
Story 2
Entry Level Two
Sewer Municipal Sewer
Water Municipal Water
Structure Type Gas Grill,Exterior Kitchen
New Construction No
Schools
Elementary Schools Holly Tree
Middle Schools Roland Grise
High Schools Hoggard
Others
Tax ID R06619-006-006-000
Acceptable Financing Cash, Conventional
Listing Terms Cash, Conventional
Special Listing Condition None
Read Less
Want to know what your home might be worth? Contact us for a FREE valuation!

Our team is ready to help you sell your home for the highest possible price ASAP







