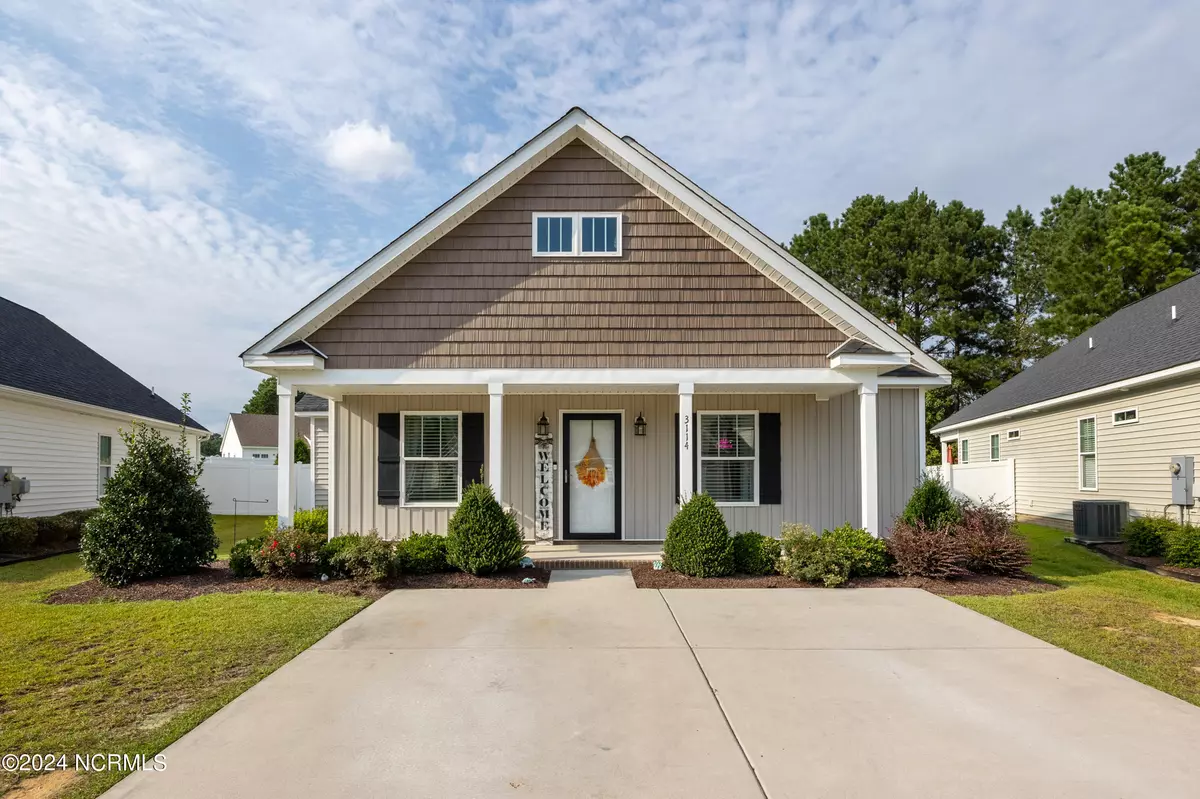$265,000
$265,000
For more information regarding the value of a property, please contact us for a free consultation.
3114 Live Oak LN N Wilson, NC 27896
3 Beds
2 Baths
1,355 SqFt
Key Details
Sold Price $265,000
Property Type Single Family Home
Sub Type Single Family Residence
Listing Status Sold
Purchase Type For Sale
Square Footage 1,355 sqft
Price per Sqft $195
Subdivision Whitehall
MLS Listing ID 100467870
Sold Date 10/30/24
Style Wood Frame
Bedrooms 3
Full Baths 2
HOA Fees $1,300
HOA Y/N Yes
Originating Board North Carolina Regional MLS
Year Built 2019
Annual Tax Amount $2,973
Lot Size 0.260 Acres
Acres 0.26
Lot Dimensions 44x161x46x61x153
Property Description
Located in a great neighborhood, this 3 bedroom home checks all the boxes! Open floor plan, vaulted ceiling, lovely kitchen with granite countertops and substantial pantry space, spacious master en-suite w/trey ceiling and dual vanity, and the beautiful, private fenced backyard, screened porch and patio make for a fabulous space to entertain! Call today for a private tour!
Location
State NC
County Wilson
Community Whitehall
Zoning Residential
Direction Hwy 58/Nash Street to Fieldstream Dr N, left on Brentwood Dr, left on Westshire Dr N, right on Live Oak Lane N.
Location Details Mainland
Rooms
Primary Bedroom Level Primary Living Area
Interior
Interior Features Master Downstairs, Tray Ceiling(s), Vaulted Ceiling(s), Ceiling Fan(s), Eat-in Kitchen, Walk-In Closet(s)
Heating Electric, Forced Air
Cooling Central Air
Flooring LVT/LVP, Carpet
Fireplaces Type None
Fireplace No
Window Features Thermal Windows
Appliance Vent Hood, Stove/Oven - Electric, Self Cleaning Oven, Microwave - Built-In, Disposal
Laundry Hookup - Dryer, Washer Hookup, Inside
Exterior
Parking Features Attached, Concrete
Roof Type Shingle
Porch Covered, Patio, Screened
Building
Story 1
Entry Level One
Foundation Slab
Sewer Municipal Sewer
Water Municipal Water
New Construction No
Schools
Elementary Schools Wells
Middle Schools Elm City
High Schools Fike
Others
Tax ID 3713-75-0292.000
Acceptable Financing Cash, Conventional, FHA, VA Loan
Listing Terms Cash, Conventional, FHA, VA Loan
Special Listing Condition None
Read Less
Want to know what your home might be worth? Contact us for a FREE valuation!

Our team is ready to help you sell your home for the highest possible price ASAP







