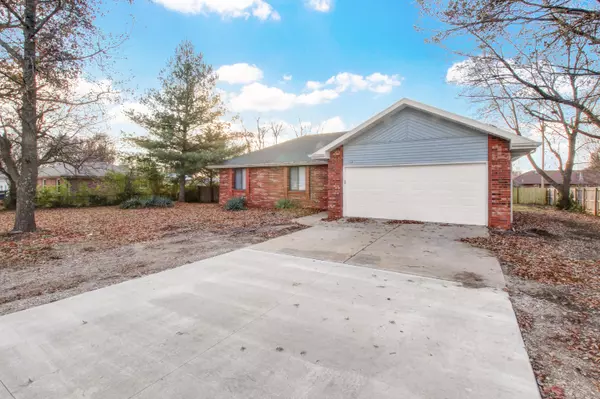$199,000
$199,000
For more information regarding the value of a property, please contact us for a free consultation.
113 N Grand Prairie DR Willard, MO 65781
3 Beds
2 Baths
1,168 SqFt
Key Details
Sold Price $199,000
Property Type Single Family Home
Sub Type Single Family Residence
Listing Status Sold
Purchase Type For Sale
Square Footage 1,168 sqft
Price per Sqft $170
Subdivision Newton
MLS Listing ID SOM60231871
Sold Date 12/29/22
Style One Story,Traditional
Bedrooms 3
Full Baths 2
Construction Status No
Total Fin. Sqft 1168
Originating Board somo
Rental Info No
Year Built 1987
Annual Tax Amount $1,023
Tax Year 2021
Lot Size 0.340 Acres
Acres 0.34
Property Description
DON'T MISS OUT ON THIS ONE! 113 N Grand Prairie Dr, Willard MO 65781 is an absolutely beautiful, FRESHLY remodeled 3 bed/2 bath/2 car garage and has so much to offer! Based off of its first look the street is nice and quiet, surrounded by other beautiful homes. This property has a NEW CONCRETE DRIVEWAY to make leaving and entering the property much easier. There is plenty of room on the side of the house that leads to the backyard that can fit trucks, trailers, etc. This house is a HIDDEN GEM and will be snagged quickly! There is a LONG LIST of highlights about the property which include:- New stove- New dishwasher- New kitchen cabinets and counter tops- New light fixtures- New paint- New vinyl wood flooring- Whirlpool water heater- All new bathrooms (Bathtub, Vanity, Toilet)- Aluminum soffit facia- Vinyl siding- Partial Brick- New concrete driveway- Partial wooden privacy fence- New rear privacy fence- Large backyard- Newer HVACAs you can see this property is TURN KEY, ready to be lived in. Don't pass this opportunity up! Seller is also providing a 1 year HSA Home Warranty included with purchase of the home!
Location
State MO
County Greene
Area 1168
Direction Head W on W Jackson St, South on Grand Prairie Dr
Rooms
Other Rooms Family Room
Dining Room Kitchen/Dining Combo, Living/Dining Combo
Interior
Interior Features Granite Counters, High Ceilings, Smoke Detector(s), Tray Ceiling(s), W/D Hookup, Walk-In Closet(s), Walk-in Shower
Heating Central, Forced Air
Cooling Ceiling Fan(s), Central Air
Flooring Vinyl
Fireplace No
Appliance Convection Oven, Electric Cooktop, Dishwasher, Gas Water Heater
Heat Source Central, Forced Air
Laundry Main Floor
Exterior
Exterior Feature Rain Gutters, Storm Door(s)
Parking Features Driveway, Garage Faces Front, Paved
Garage Spaces 2.0
Carport Spaces 2
Fence Privacy, Wood
Waterfront Description None
View City
Roof Type Composition
Street Surface Concrete,Asphalt
Garage Yes
Building
Lot Description Acreage, Curbs, Level
Story 1
Foundation Crawl Space
Sewer Public Sewer
Water City
Architectural Style One Story, Traditional
Structure Type Brick Partial,Vinyl Siding,Wood Frame
Construction Status No
Schools
Elementary Schools Wd North
Middle Schools Willard
High Schools Willard
Others
Association Rules None
Acceptable Financing Cash, Conventional
Listing Terms Cash, Conventional
Read Less
Want to know what your home might be worth? Contact us for a FREE valuation!

Our team is ready to help you sell your home for the highest possible price ASAP
Brought with Laurel Bryant Murney Associates - Primrose





