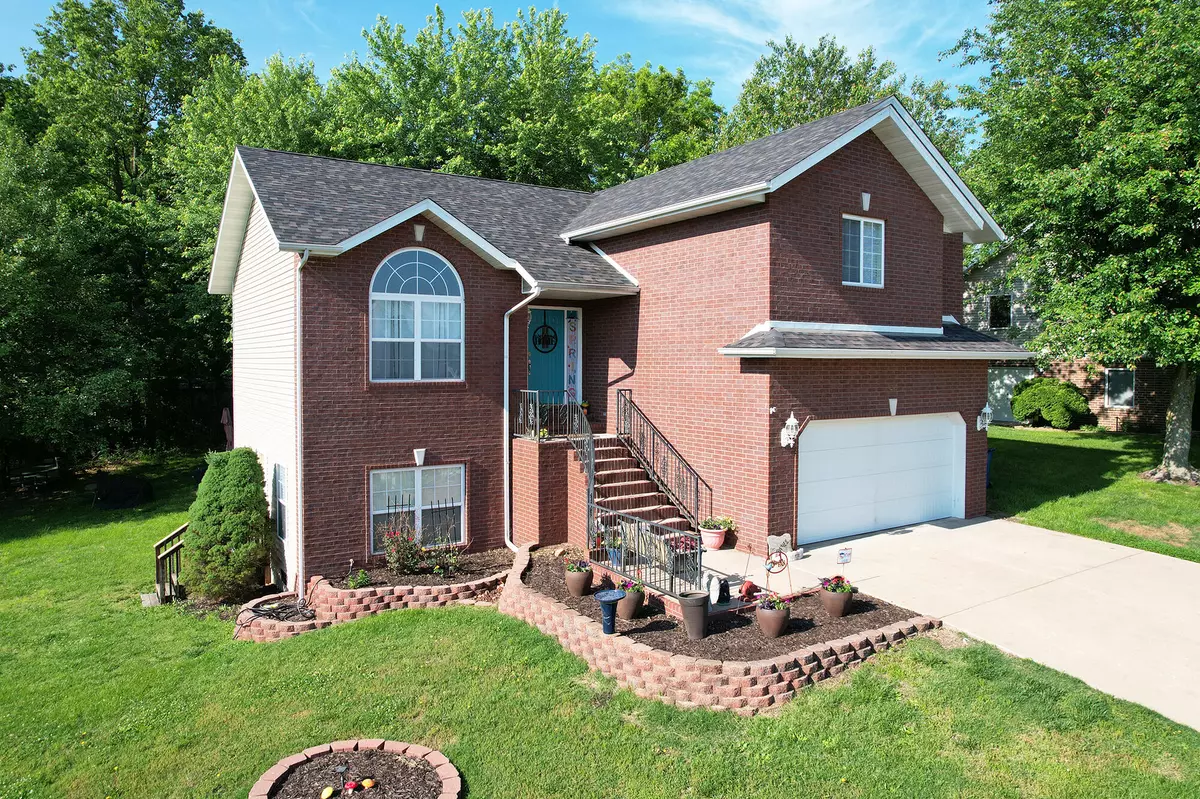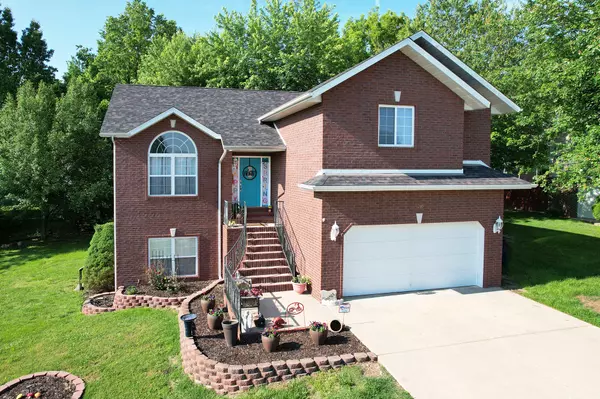$309,900
$309,900
For more information regarding the value of a property, please contact us for a free consultation.
1210 E Robin ST Ozark, MO 65721
4 Beds
4 Baths
2,460 SqFt
Key Details
Sold Price $309,900
Property Type Single Family Home
Sub Type Single Family Residence
Listing Status Sold
Purchase Type For Sale
Square Footage 2,460 sqft
Price per Sqft $125
Subdivision Lantern Hill
MLS Listing ID SOM60243389
Sold Date 06/30/23
Style Split Foyer
Bedrooms 4
Full Baths 3
Half Baths 1
Construction Status No
Total Fin. Sqft 2460
Originating Board somo
Rental Info No
Year Built 2003
Annual Tax Amount $1,970
Tax Year 2022
Lot Size 0.400 Acres
Acres 0.4
Lot Dimensions Irregular
Property Description
If you are looking for space on multiple levels look no further than this California Split Level home in Ozark Missouri. There are 4 bedrooms and 3.5 bathrooms. Each bedroom has an attached bathroom. Two bedrooms have a Jack and Jill bathroom. The sellers have taken care to update the house with fresh carpet and paint to make sure it is move in ready. The new roof was just put on and they are making sure you are protected with a 1 year home warranty. You don't want to miss this opportunity with the large lot.
Location
State MO
County Christian
Area 2460
Direction S Hwy 65, E Hwy F exit, N 12th Ave, W Hartley (cont. N 11th Ave), E Robin
Rooms
Other Rooms Bedroom (Basement), Family Room - Down, Family Room, Living Areas (2)
Basement Finished, Full
Dining Room Kitchen Bar, Kitchen/Dining Combo
Interior
Heating Central
Cooling Ceiling Fan(s), Central Air
Flooring Carpet, Tile
Fireplaces Type Gas, Living Room
Fireplace No
Appliance Dishwasher, Disposal, Free-Standing Electric Oven, Microwave
Heat Source Central
Exterior
Garage Spaces 2.0
Carport Spaces 2
Waterfront Description None
Roof Type Dimensional Shingles
Garage Yes
Building
Story 2
Foundation Poured Concrete
Sewer Public Sewer
Water City
Architectural Style Split Foyer
Structure Type Brick Partial,Vinyl Siding
Construction Status No
Schools
Elementary Schools Oz East
Middle Schools Ozark
High Schools Ozark
Others
Association Rules None
Acceptable Financing Cash, Conventional, FHA, USDA/RD, VA
Listing Terms Cash, Conventional, FHA, USDA/RD, VA
Read Less
Want to know what your home might be worth? Contact us for a FREE valuation!

Our team is ready to help you sell your home for the highest possible price ASAP
Brought with Brian Fisher Keller Williams





