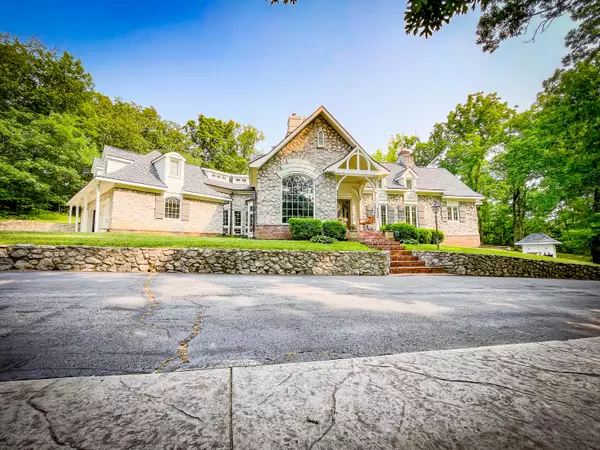$1,200,000
$1,200,000
For more information regarding the value of a property, please contact us for a free consultation.
6420 E Turner Springs DR Springfield, MO 65809
4 Beds
4 Baths
4,801 SqFt
Key Details
Sold Price $1,200,000
Property Type Single Family Home
Sub Type Single Family Residence
Listing Status Sold
Purchase Type For Sale
Square Footage 4,801 sqft
Price per Sqft $249
Subdivision Turner Springs
MLS Listing ID SOM60245839
Sold Date 11/17/23
Style One and Half Story,Two Story,Cape Cod,Cottage,Country,French Provincial,Ranch,Traditional
Bedrooms 4
Full Baths 3
Half Baths 1
Construction Status No
Total Fin. Sqft 4801
Originating Board somo
Rental Info No
Year Built 1993
Annual Tax Amount $6,392
Tax Year 2021
Lot Size 4.550 Acres
Acres 4.55
Property Description
Location, Location, Location! This home looks like it is out of Better Homes and Gardens magazine. This Country French home inspired by architect Jack Arnold and built by Mike Dobbs and Neal Wood sitting on 4.55 beautifully wooded acres. This home offers 4 bedrooms, 3 1/2 baths, multiple living areas and so much more you must see. The interior has pine plank wood , tile and carpeted flooring, wood beams and vaulted ceilings throughout most of the rooms; the kitchen has beautifully detailed pine cabinets, a commercial gas 6 burner stove and large oven and refrigerator, and a brick paver floors; architectural salvaged/antique mantle, newel post, and doors throughout. The large master suite is on the main floor with his and her granite topped vanities and a whirlpool tub in the bathroom, a large walk-in closet, and laundry room . The other 3 bedrooms are upstairs. There are four fireplaces, one in the hearth room that is gas, one in the dining area that is wood burning insert and 2 electric one in the master bedroom and one in the basement family room. A walkout basement/game room leads out to an in-ground, sport swimming pool great for swimming laps, playing water volleyball, or just relaxing and having fun in the sun. It is a great place for entertaining. Exceptional quality and attention to detail in every room to maintain the Country French style. The home has a Springfield address but is located in the Rogersville school district. This Home had a new heating and air system installed in 2016, a new roof in 2021 and A new pool liner 2022. You are only 4 minutes from sams on Sunshine.From the Owner:I love this home because you feel like you live out in the woods in the middle of no where, but you are actually only 10-15 minutes from town. I can get to Sam's Club in 8 minutes and to my office in 13. It is quiet and peaceful with lots of wildlife and birds. It is also a great home for entertaining.
Location
State MO
County Greene
Area 4801
Direction From Sams head East on Sunshine to J highway, right on J to Farm Road 152 left on 152 to Turner Springs, Left on Turner Springs to the first house on the right
Rooms
Other Rooms Bedroom-Master (Main Floor), Bonus Room, Family Room - Down, Family Room, Formal Living Room, Foyer, Hearth Room, Living Areas (2), Living Areas (3+), Office
Basement Finished, Walk-Out Access, Full
Dining Room Formal Dining, Island, Kitchen/Dining Combo
Interior
Interior Features Beamed Ceilings, Granite Counters, High Ceilings, High Speed Internet, Jetted Tub, Smoke Detector(s), Vaulted Ceiling(s), W/D Hookup, Walk-In Closet(s), Walk-in Shower
Heating Central, Forced Air
Cooling Ceiling Fan(s), Central Air, Zoned
Flooring Brick, Carpet, Hardwood, Tile
Fireplaces Type Bedroom, Electric, Family Room, Living Room, Stone, Two or More, Wood Burning
Equipment Generator
Fireplace No
Appliance Additional Water Heater(s), Commercial Grade, Dishwasher, Disposal, Free-Standing Gas Oven, Gas Water Heater, Microwave, Propane Water Heater, Refrigerator
Heat Source Central, Forced Air
Laundry Main Floor, 2nd Floor
Exterior
Exterior Feature Rain Gutters
Parking Features Circular Driveway, Driveway, Garage Door Opener, Garage Faces Side
Garage Spaces 3.0
Carport Spaces 3
Fence Invisible
Pool In Ground
Waterfront Description None
View Y/N Yes
View Panoramic
Roof Type Composition
Street Surface Asphalt
Garage Yes
Building
Lot Description Acreage, Corner Lot, Dead End Street, Landscaping, Trees, Wooded/Cleared Combo
Story 2
Foundation Poured Concrete
Sewer Septic Tank
Water Private Well
Architectural Style One and Half Story, Two Story, Cape Cod, Cottage, Country, French Provincial, Ranch, Traditional
Structure Type Stone,Wood Siding
Construction Status No
Schools
Elementary Schools Rogersville
Middle Schools Rogersville
High Schools Rogersville
Others
Association Rules None
Acceptable Financing Cash, Conventional, FHA, VA
Listing Terms Cash, Conventional, FHA, VA
Read Less
Want to know what your home might be worth? Contact us for a FREE valuation!

Our team is ready to help you sell your home for the highest possible price ASAP
Brought with Shawn Wake Southern Missouri Homes and Farms LLC





