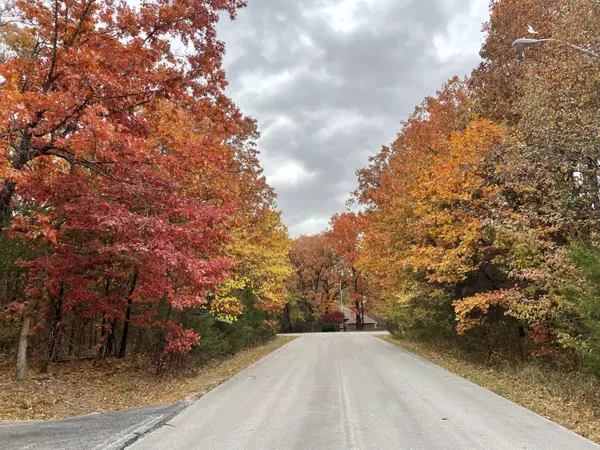$649,900
$649,900
For more information regarding the value of a property, please contact us for a free consultation.
6643 E Turner Springs DR Springfield, MO 65809
3 Beds
3 Baths
3,727 SqFt
Key Details
Sold Price $649,900
Property Type Single Family Home
Sub Type Single Family Residence
Listing Status Sold
Purchase Type For Sale
Square Footage 3,727 sqft
Price per Sqft $174
Subdivision Turner Springs
MLS Listing ID SOM60243906
Sold Date 07/21/23
Style One Story,Ranch,Traditional
Bedrooms 3
Full Baths 3
Construction Status No
Total Fin. Sqft 3727
Originating Board somo
Rental Info No
Year Built 1996
Annual Tax Amount $3,933
Tax Year 2021
Lot Size 4.960 Acres
Acres 4.96
Property Description
Wonderful home in Turner Springs. Just 5 minutes East on Sunshine. This home is a perfect location to shopping yet in the desired Rogersville school district. This home has been well maintained. The mostly wooded lot and paved tree-lined drive offer quiet privacy without a ton of yard work. Unique vaulted front porch opens in dramatic foyer and great room with cathedral ceilings 2 story brick wood burning fireplace and a huge wall of windows. The main living space is open but still provides a clear definition of space with the archways leading into the spacious dining are and kitchen. The kitchen has a pantry, a island bar for seating and additional deck access. Generous main level master suite features double entry doors, double walk-in closets, jetted tub and separate walk-in shower. Rounding out the main level are 2 bedrooms and a full bathroom. Head down the beautiful oak paneled staircase to the expansive basement, where you'll find hardwood and tile floors, 2nd living area, and laundry room with utility sink. The bar entertainment area offers a 2nd kitchen with wall oven, refrigerator and dishwasher making this a great In-law home. Enjoy the serenity of the Turners area on the covered back deck with vaulted roof line. Other notable features of the custom home include roof in 2018 mostly brick exterior, oversize 30' deep garage , alpine cabinetry, Pella windows and doors, plenty of storage, and gorgeous oak woodwork throughout. This home is ready for you to do you touches, yet move in ready. The 32-48 exterior outbuilding offers an additional covered parking for you car enthusiast. The seller is ready to sell bring us an offer.
Location
State MO
County Greene
Area 3854
Direction From Springfield, East on Sunshine (hwy D) right on Hwy J, left on Farm Road 150, eft on Turner Springs Dr driveway on the left side of the street
Rooms
Other Rooms Bedroom-Master (Main Floor), Family Room - Down, Great Room, Hobby Room, In-Law Suite, John Deere, Living Areas (2), Living Areas (3+), Office, Pantry, Recreation Room, Storm Shelter, Workshop
Basement Finished, Interior Entry, Storage Space, Walk-Out Access, Full
Dining Room Island, Kitchen Bar, Kitchen/Dining Combo
Interior
Interior Features Cathedral Ceiling(s), Jetted Tub, Laminate Counters, Marble Counters, Smoke Detector(s), Tile Counters, W/D Hookup, Walk-In Closet(s), Walk-in Shower
Heating Forced Air
Cooling Ceiling Fan(s), Central Air
Flooring Carpet, Tile, Wood
Fireplaces Type Brick, Wood Burning
Fireplace No
Appliance Electric Cooktop, Dishwasher, Disposal, Electric Water Heater, See Remarks, Wall Oven - Electric
Heat Source Forced Air
Laundry In Basement
Exterior
Exterior Feature Rain Gutters
Parking Features Additional Parking, Driveway, Garage Door Opener, Garage Faces Rear, Parking Space, Paved
Garage Spaces 3.0
Carport Spaces 3
Waterfront Description None
View Y/N Yes
View Panoramic
Roof Type Composition
Street Surface Asphalt
Accessibility Visitor Bathroom
Garage Yes
Building
Lot Description Acreage, Dead End Street, Mature Trees, Wooded/Cleared Combo
Story 1
Foundation Poured Concrete
Sewer Septic Tank
Water Private Well
Architectural Style One Story, Ranch, Traditional
Structure Type Brick,Brick Full,Vinyl Siding
Construction Status No
Schools
Elementary Schools Rogersville
Middle Schools Rogersville
High Schools Rogersville
Others
Association Rules None
Acceptable Financing Cash, Conventional, FHA, VA
Listing Terms Cash, Conventional, FHA, VA
Read Less
Want to know what your home might be worth? Contact us for a FREE valuation!

Our team is ready to help you sell your home for the highest possible price ASAP
Brought with Randy W Thomas Murney Associates - Primrose





