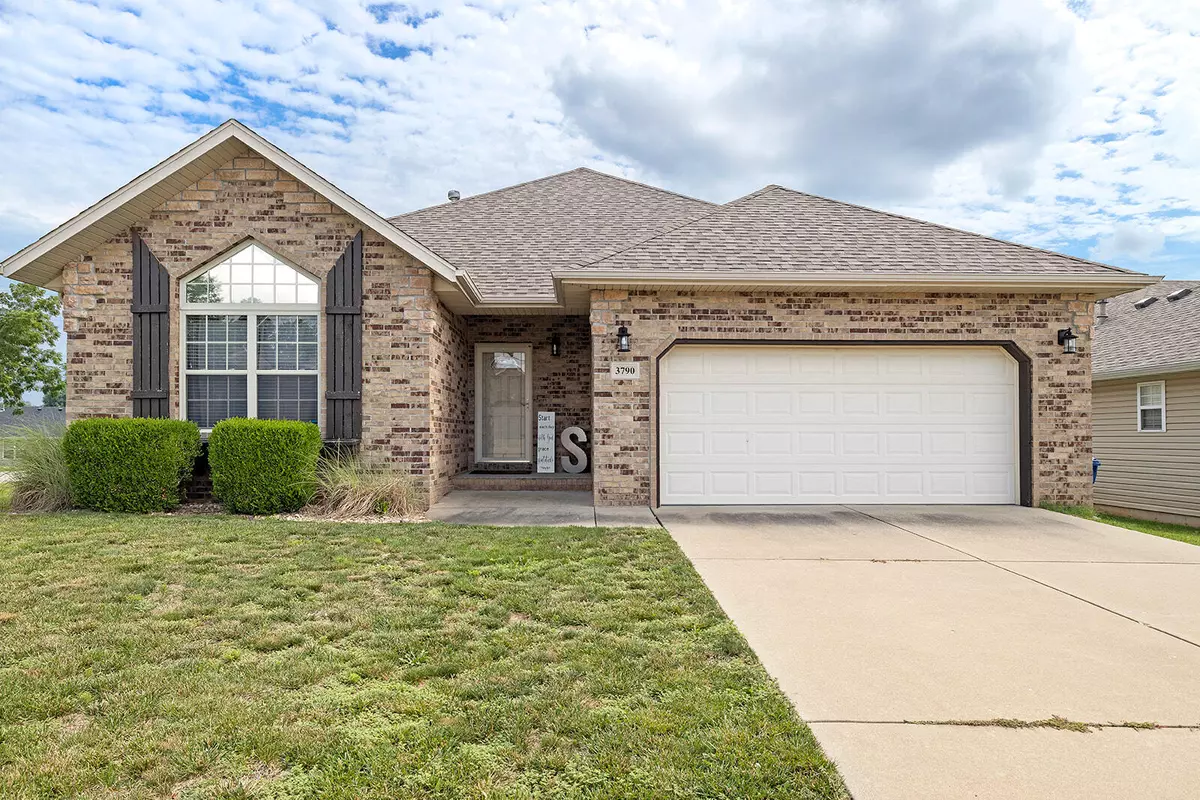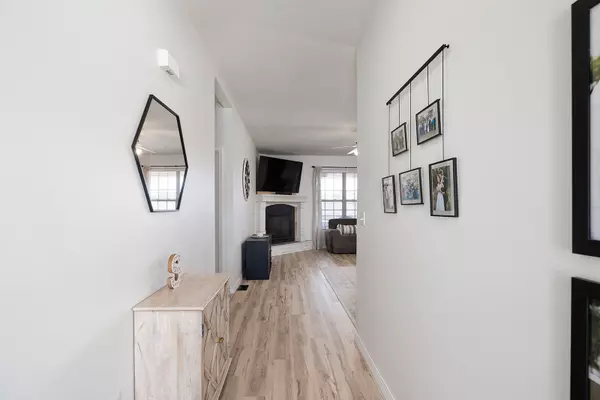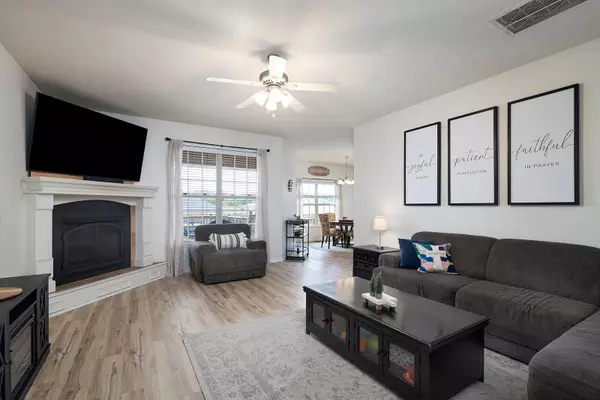$270,000
$270,000
For more information regarding the value of a property, please contact us for a free consultation.
3790 W Rockwood ST Springfield, MO 65807
3 Beds
2 Baths
1,535 SqFt
Key Details
Sold Price $270,000
Property Type Single Family Home
Sub Type Single Family Residence
Listing Status Sold
Purchase Type For Sale
Square Footage 1,535 sqft
Price per Sqft $175
Subdivision Creekside 1St
MLS Listing ID SOM60248368
Sold Date 10/02/23
Style One Story
Bedrooms 3
Full Baths 2
Construction Status No
Total Fin. Sqft 1535
Originating Board somo
Rental Info No
Year Built 2005
Annual Tax Amount $1,600
Tax Year 2021
Lot Size 5,662 Sqft
Acres 0.13
Lot Dimensions 59X96
Property Description
Welcome home to Creekside Subdivision! This house is clean and move-in ready! Pulling up, you will love the curb appeal of this gorgeous, well-maintained home. Walking in, directly to the left is the two guest bedrooms and guest bathroom. Continue walking down the entryway to be greeted with the oversized living space, plenty of natural lighting, and the fireplace. Off the living room, you will find the primary bedroom featuring a large walk in closet, double vanities, jetted tub and walk in shower. The living room opens up to the spacious dining room/kitchen combo, featuring bar seating, stainless steel appliances (the refrigerator stays!), a pantry, and the walk-in laundry room with built in shelving. Exiting the dining room to the backyard, the oversized deck allows plenty of room for outdoor cooking and entertaining. The yard is the perfect size for your pets and kids to play! The garage features attic storage with pull-down stairs and a newly installed ceiling storage system. This home has a brand new water heater, and the HVAC system just had routine maintenance done for the new owners of this home. Conveniently located close to Highway 65, Battlefield Rd, and Republic Rd, you'll be able to access all the amenities of Springfield and Republic. Call for your private showing today!
Location
State MO
County Greene
Area 1535
Direction Head West Bound on Battlefield Rd. Turn left on S Anabranch Blvd. Turn right on W Rockwood St. Home is located on your left.
Rooms
Other Rooms Bedroom-Master (Main Floor), Family Room, Pantry
Dining Room Dining Room, Kitchen Bar, Kitchen/Dining Combo
Interior
Interior Features Alarm System, Fire/Smoke Detector, High Ceilings, Jetted Tub, Laminate Counters, Smoke Detector(s), Tray Ceiling(s), W/D Hookup, Walk-In Closet(s), Walk-in Shower
Heating Forced Air
Cooling Ceiling Fan(s), Central Air
Flooring Carpet, Tile, Vinyl
Fireplaces Type Gas, Living Room, Screen
Fireplace No
Appliance Electric Cooktop, Dishwasher, Disposal, Gas Water Heater, Microwave, Refrigerator
Heat Source Forced Air
Laundry Main Floor
Exterior
Exterior Feature Cable Access, Rain Gutters, Storm Door(s)
Parking Features Driveway, Garage Door Opener, Garage Faces Front, On Street
Garage Spaces 2.0
Carport Spaces 2
Fence Privacy, Wood
Waterfront Description None
Street Surface Concrete,Asphalt
Garage Yes
Building
Lot Description Corner Lot, Curbs
Story 1
Foundation Crawl Space
Sewer Public Sewer
Water City
Architectural Style One Story
Structure Type Brick,Vinyl Siding
Construction Status No
Schools
Elementary Schools Sgf-Sherwood
Middle Schools Sgf-Carver
High Schools Sgf-Parkview
Others
Association Rules HOA
HOA Fee Include Trash
Acceptable Financing Cash, Conventional, FHA, VA
Listing Terms Cash, Conventional, FHA, VA
Read Less
Want to know what your home might be worth? Contact us for a FREE valuation!

Our team is ready to help you sell your home for the highest possible price ASAP
Brought with 417 Sister Team Sturdy Real Estate





