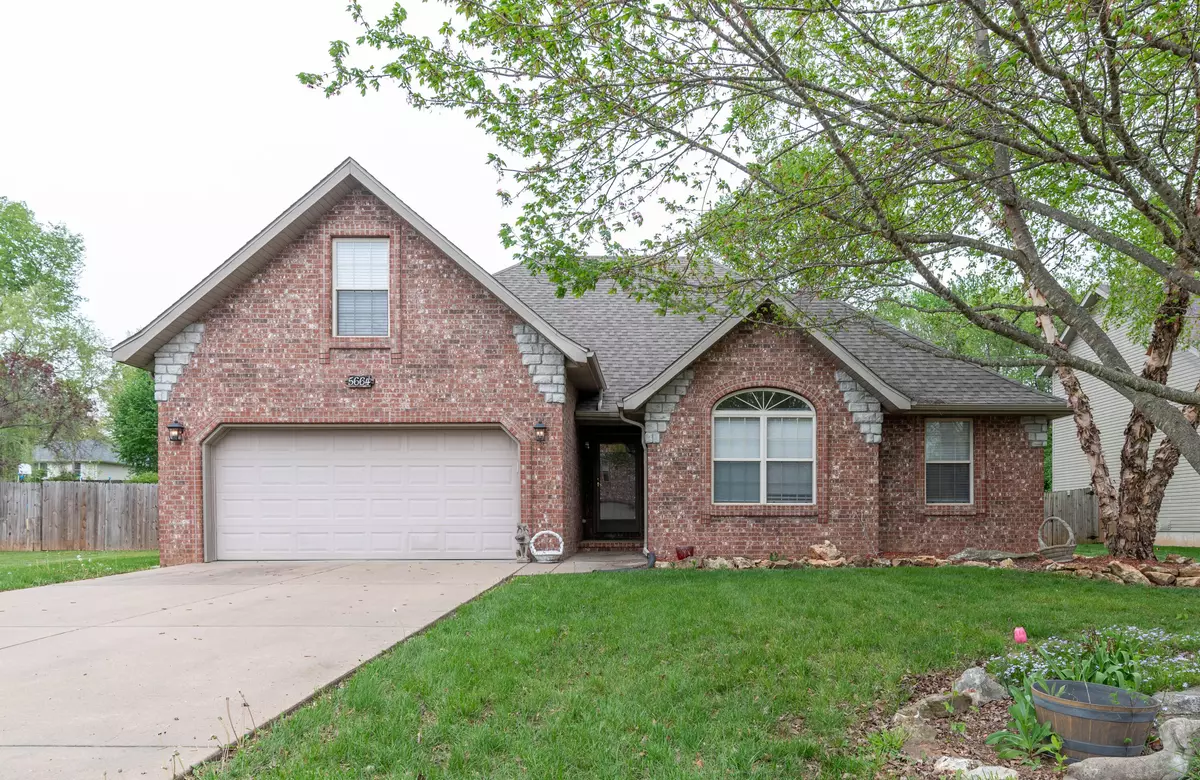$264,900
$264,900
For more information regarding the value of a property, please contact us for a free consultation.
5664 S Parkhill AVE Springfield, MO 65810
4 Beds
2 Baths
1,807 SqFt
Key Details
Sold Price $264,900
Property Type Single Family Home
Sub Type Single Family Residence
Listing Status Sold
Purchase Type For Sale
Square Footage 1,807 sqft
Price per Sqft $146
Subdivision Fox Hollow Est
MLS Listing ID SOM60266012
Sold Date 04/26/24
Style One and Half Story
Bedrooms 4
Full Baths 2
Construction Status No
Total Fin. Sqft 1807
Originating Board somo
Rental Info No
Year Built 2004
Annual Tax Amount $2,476
Tax Year 2023
Lot Size 0.260 Acres
Acres 0.26
Lot Dimensions 72X159
Property Description
Great open floor plan Great Room and Kitchen-Dining area that adjoin- perfect for entertaining. Split Bedrooms with 4 th bed not listed in CRS Tax. Lots of updating has been completed, more could be done. Newer Laminate floors and roof. Updated appliances. Tons of storage areas. Fenced back yard with covered area, again great for entertaining. Home is conveniently located and close to everything.
Location
State MO
County Greene
Area 1807
Direction Campbell South of Plainview to Campbell Outer Rd (Ozark Outdoors) right then left on Outer road. Right on FR 186. West on 186 to Parkhill. Right on Parkhill. Home on right. Or Plainview West of Campbell to Parkhill. South to home on left.
Rooms
Other Rooms Bedroom-Master (Main Floor), Bonus Room, Great Room
Dining Room Kitchen/Dining Combo
Interior
Interior Features Cathedral Ceiling(s), Smoke Detector(s)
Heating Central, Forced Air
Cooling Ceiling Fan(s), Central Air
Flooring Carpet, Laminate
Fireplaces Type Gas, Great Room
Fireplace No
Appliance Dishwasher, Disposal, Free-Standing Electric Oven, Microwave
Heat Source Central, Forced Air
Laundry Main Floor
Exterior
Exterior Feature Rain Gutters, Storm Door(s)
Parking Features Driveway, Garage Door Opener, Garage Faces Front
Garage Spaces 2.0
Carport Spaces 2
Fence Privacy
Waterfront Description None
View City
Roof Type Dimensional Shingles
Street Surface Asphalt
Garage Yes
Building
Story 2
Sewer Public Sewer
Water City
Architectural Style One and Half Story
Structure Type Brick Partial,Cultured Stone,Vinyl Siding
Construction Status No
Schools
Elementary Schools Sgf-Wanda Gray/Wilsons
Middle Schools Sgf-Cherokee
High Schools Sgf-Kickapoo
Others
Association Rules HOA
HOA Fee Include Common Area Maintenance,Trash
Acceptable Financing Cash, Conventional
Listing Terms Cash, Conventional
Read Less
Want to know what your home might be worth? Contact us for a FREE valuation!

Our team is ready to help you sell your home for the highest possible price ASAP
Brought with Laura Daly Murney Associates - Primrose





