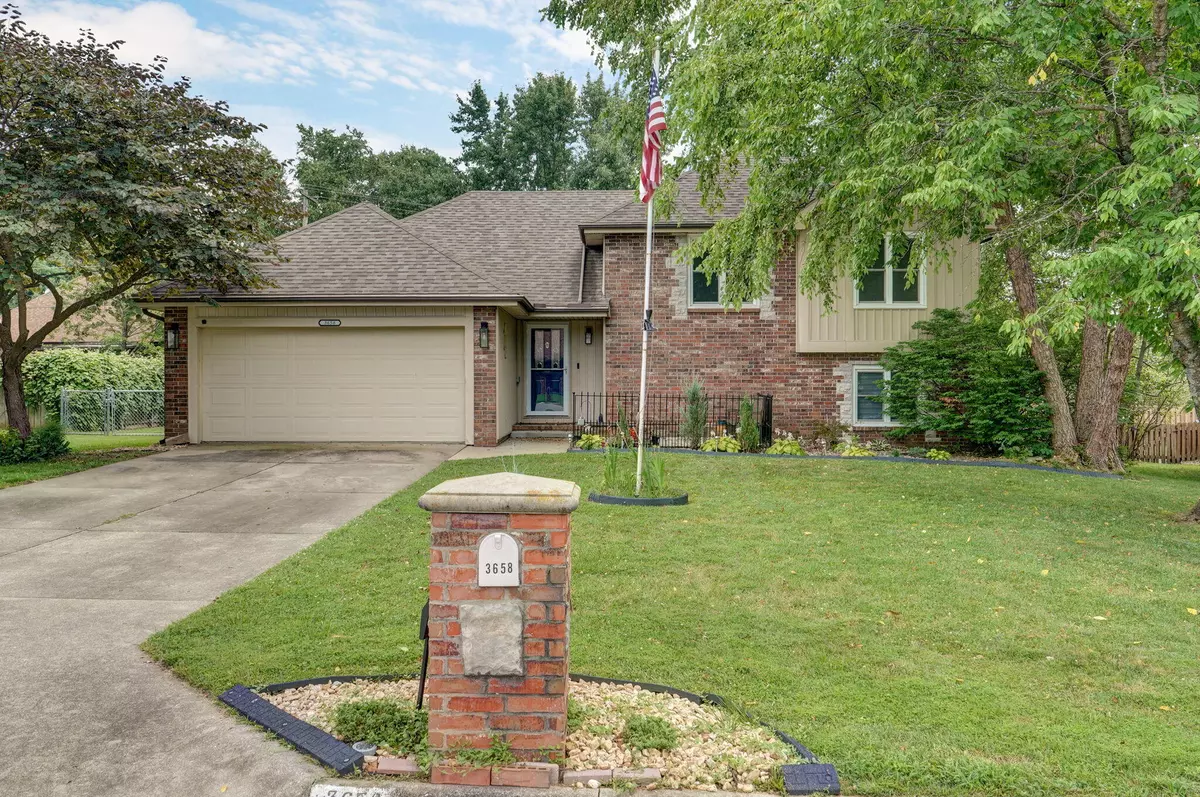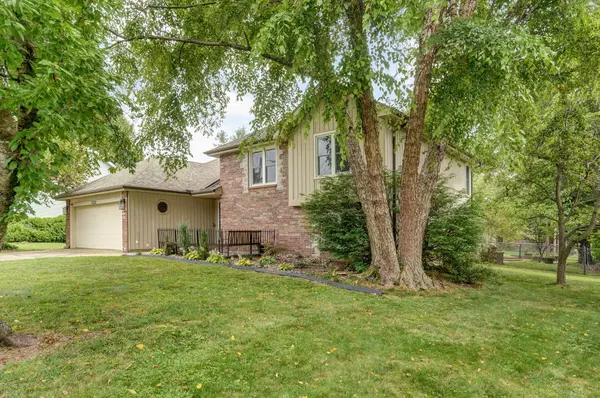$319,900
$319,900
For more information regarding the value of a property, please contact us for a free consultation.
3658 W Maplewood ST Springfield, MO 65807
4 Beds
3 Baths
2,056 SqFt
Key Details
Sold Price $319,900
Property Type Single Family Home
Sub Type Single Family Residence
Listing Status Sold
Purchase Type For Sale
Square Footage 2,056 sqft
Price per Sqft $155
Subdivision Del Prado Hills
MLS Listing ID SOM60273089
Sold Date 08/30/24
Style Two Story,Split Level,Traditional
Bedrooms 4
Full Baths 3
Construction Status No
Total Fin. Sqft 2056
Originating Board somo
Rental Info No
Year Built 1990
Annual Tax Amount $1,795
Tax Year 2023
Lot Size 0.270 Acres
Acres 0.27
Lot Dimensions 90X130
Property Description
Great new price! New is the word for this beautifully updated and improved 4 bed 3 bath home has been beautifully renovated throughout. New windows, new roof, Newer heat and AC system, Leaf filter gutter guards, updated flooring, a whole house generator system. The list goes on! You will enjoy soaring ceilings as you enter the formal living room, complete with a charming gas fireplace and views of the parklike backyard. The completely remodeled kitchen features granite countertops, modern soft close cabinets and new stainless steel appliances. Upstairs, two generous bedrooms and hall bath, before you reach a true master suite with elegant bath and large master closet. Bright and fresh, you will notice all new lighting throughout. Downstairs, a spacious family room, dedicated storage area and another LARGE bedroom with private full bath. You will love the beautifully appointed outdoor spaces, with 2 covered patio areas, also features a firepit area. Fully fenced backyard and large storage shed.
Location
State MO
County Greene
Area 2056
Direction From the intersection of S. El Salvador Ave. and W. Republic Rd. head north on S. El Salvador Ave. Take a ledt and head west on W. Maplewood St. to home on the east side of the street.
Rooms
Other Rooms Bedroom (Basement), Bedroom-Master (Main Floor), Family Room - Down, Formal Living Room, Living Areas (2), Office
Basement Exterior Entry, Finished, Interior Entry, Sump Pump, Walk-Out Access, Full
Dining Room Kitchen Bar, Kitchen/Dining Combo
Interior
Interior Features Beamed Ceilings, Cable Available, Fire/Smoke Detector, High Speed Internet, Laminate Counters, Tray Ceiling(s), Vaulted Ceiling(s), W/D Hookup, Walk-In Closet(s), Walk-in Shower
Heating Forced Air
Cooling Ceiling Fan(s), Central Air
Flooring Carpet, Tile, Vinyl
Fireplaces Type Gas, Living Room
Equipment Generator
Fireplace No
Appliance Dishwasher, Disposal, Free-Standing Electric Oven, Gas Water Heater, Ice Maker, Refrigerator
Heat Source Forced Air
Laundry Main Floor
Exterior
Exterior Feature Drought Tolerant Spc, Rain Gutters, Storm Door(s)
Parking Features Garage Door Opener, Garage Faces Front
Garage Spaces 2.0
Carport Spaces 2
Fence Chain Link, Full
Waterfront Description None
Roof Type Composition
Street Surface Concrete,Asphalt
Garage Yes
Building
Lot Description Curbs, Landscaping, Level, Trees
Story 2
Foundation Crawl Space
Sewer Public Sewer
Water City
Architectural Style Two Story, Split Level, Traditional
Structure Type Brick,Stone,Vinyl Siding
Construction Status No
Schools
Elementary Schools Sgf-Jeffries
Middle Schools Sgf-Carver
High Schools Sgf-Kickapoo
Others
Association Rules None
Acceptable Financing Cash, Conventional, FHA, VA
Listing Terms Cash, Conventional, FHA, VA
Read Less
Want to know what your home might be worth? Contact us for a FREE valuation!

Our team is ready to help you sell your home for the highest possible price ASAP
Brought with Annie J. Smith Murney Associates - Primrose





