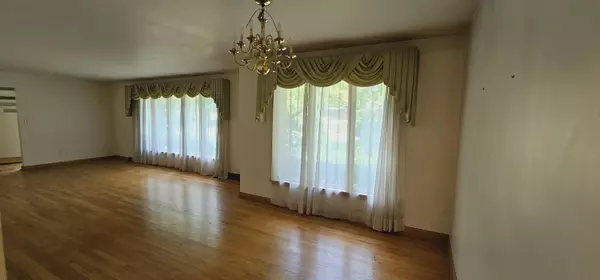$214,900
$214,900
For more information regarding the value of a property, please contact us for a free consultation.
2262 E Bancroft ST Springfield, MO 65804
3 Beds
2 Baths
1,786 SqFt
Key Details
Sold Price $214,900
Property Type Single Family Home
Sub Type Single Family Residence
Listing Status Sold
Purchase Type For Sale
Square Footage 1,786 sqft
Price per Sqft $120
Subdivision Linwood Hts
MLS Listing ID SOM60274412
Sold Date 10/02/24
Style One Story,Ranch
Bedrooms 3
Full Baths 1
Half Baths 1
Construction Status No
Total Fin. Sqft 1786
Originating Board somo
Rental Info No
Year Built 1955
Annual Tax Amount $1,600
Tax Year 2023
Lot Size 0.330 Acres
Acres 0.33
Lot Dimensions 115X123
Property Description
Just-South of Sunshine & just-east of Glenstone , on a corner lot ( 1/3 acre) and surrounded by likekind, sprawling ranch homes; rests an opportunity to create your story filled with chapters spent with family and friends! A street of towering trees, lush land scaping, and pride of ownership. Located on a corner lot with the garage facing east and home facing north. Priced to reflect needed updating.**this is an 'as is' sale with Seller making no repairs. **Appears to have portions of original hardwood flooring, a portion of windows have been replaced, NEW ROOF has been approved and will be installed per insurance claim, HVAC appr 10 yrs old (high efficiency), Portion of Sewer line replaced in 2021, City of Spfld re-plumbed, installed new sump pumps within past 10 yrs. Nearly 1800 SF on the main level with 860 SF unfinished in the basement. 3 BR's, 1.5 bathrooms, 2 living areas with a fireplace in the family room and a fireplace in the basement. The living room @ the front door entry opens into a dining area and kit/din is available in the kitchen as well. All bedrooms have hardwood flooring, baths and kitchen are tiled. Screened patio overlooks the backyard. The basement hosts the washer/dryer hookup, a fireplace, a single stall shower, sink and mechanicals (furnace, sump pump) and storage. Buyers to verify school district 's accuracy.
Location
State MO
County Greene
Area 2646
Direction Glenstone to Seminole, E to Link, N to Langston, E to Luster N to Bancroft, east
Rooms
Other Rooms Bedroom-Master (Main Floor), Family Room, Formal Living Room, Living Areas (2)
Basement Sump Pump, Unfinished, Partial
Dining Room Formal Dining, Kitchen/Dining Combo, Living/Dining Combo
Interior
Interior Features Internet - Cable, W/D Hookup
Heating Central, Forced Air
Cooling Central Air
Flooring Carpet, Hardwood, Tile
Fireplaces Type Basement, Living Room, Two or More
Fireplace No
Appliance Electric Cooktop, Dishwasher, Disposal, Wall Oven - Electric
Heat Source Central, Forced Air
Laundry In Basement
Exterior
Exterior Feature Rain Gutters
Parking Features Driveway, On Street
Garage Spaces 2.0
Carport Spaces 2
Fence Privacy, Wood
Waterfront Description None
Street Surface Asphalt
Garage Yes
Building
Lot Description Corner Lot, Landscaping, Level
Story 1
Sewer Public Sewer
Water City
Architectural Style One Story, Ranch
Construction Status No
Schools
Elementary Schools Sgf-Pershing
Middle Schools Sgf-Pershing
High Schools Sgf-Glendale
Others
Association Rules None
Acceptable Financing Cash, Conventional
Listing Terms Cash, Conventional
Read Less
Want to know what your home might be worth? Contact us for a FREE valuation!

Our team is ready to help you sell your home for the highest possible price ASAP
Brought with Bryan H Major Murney Associates - Primrose





