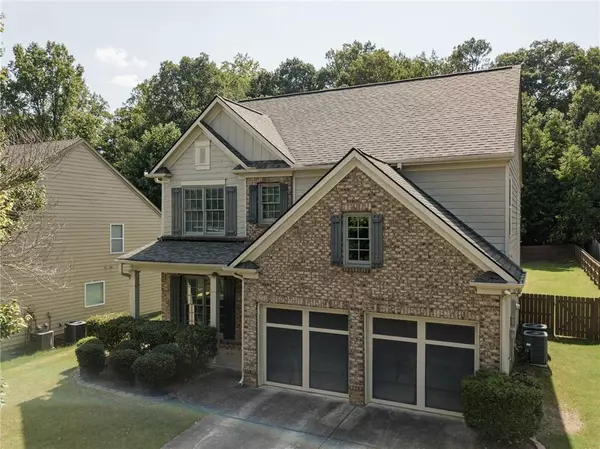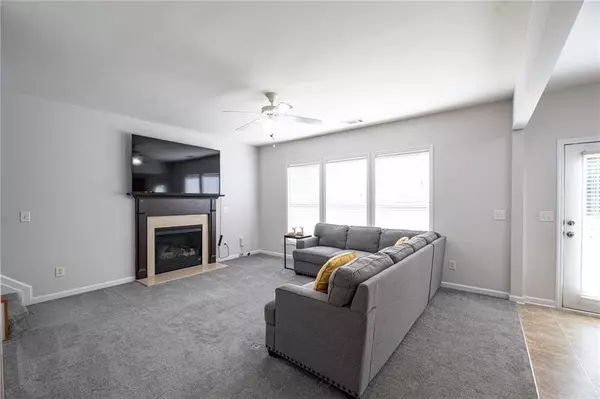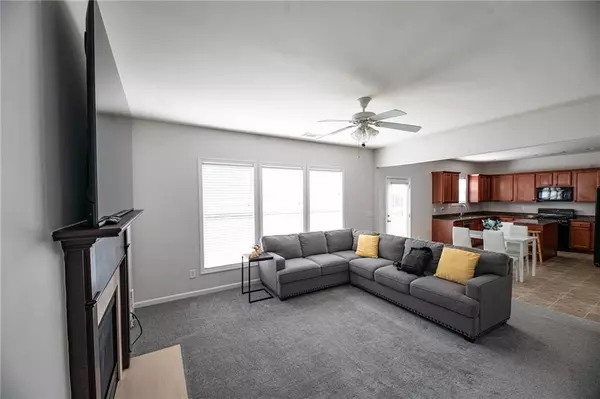$542,500
$559,000
3.0%For more information regarding the value of a property, please contact us for a free consultation.
2280 Mindy LN Cumming, GA 30041
4 Beds
2.5 Baths
2,064 SqFt
Key Details
Sold Price $542,500
Property Type Single Family Home
Sub Type Single Family Residence
Listing Status Sold
Purchase Type For Sale
Square Footage 2,064 sqft
Price per Sqft $262
Subdivision Ellington
MLS Listing ID 7437656
Sold Date 10/28/24
Style Other
Bedrooms 4
Full Baths 2
Half Baths 1
Construction Status Resale
HOA Fees $500
HOA Y/N Yes
Originating Board First Multiple Listing Service
Year Built 2007
Annual Tax Amount $3,142
Tax Year 2023
Lot Size 0.350 Acres
Acres 0.35
Property Description
Move-in ready home featuring a granite kitchen with an island and a breakfast area that opens to the family room. The main floor also includes a versatile office/dining room, a powder room, and a laundry room. The inviting master suite offers a wall of windows, a vaulted master bath with a garden tub, and a separate tiled shower. There are three additional bedrooms, each with ample closet space. Enjoy one of the largest flat yards in the subdivision, complete with a new fence. New carpet and fresh paint in 2022.
Each floor has a New HAVC system, a new Furnace. A new stove in the kitchen. Plus, the dishwasher was replaced just six months ago.
Situated in a highly sought-after neighborhood, this home offers easy access to top-rated schools, shopping, dining, and recreational amenities. Its prime location near GA-400 ensures a quick commute to downtown Cumming, Lake Lanier, and the North Georgia Premium Outlets. Nearby conveniences include Costco, Walmart, Target, and Home Depot, with a Whole Foods opening soon.
Location
State GA
County Forsyth
Lake Name None
Rooms
Bedroom Description Other
Other Rooms None
Basement None
Dining Room Separate Dining Room
Interior
Interior Features Cathedral Ceiling(s), Disappearing Attic Stairs, Double Vanity, Entrance Foyer, High Ceilings 9 ft Main, High Ceilings 9 ft Upper, High Speed Internet, Walk-In Closet(s)
Heating Natural Gas, Zoned
Cooling Ceiling Fan(s), Central Air, Zoned
Flooring Carpet, Hardwood
Fireplaces Number 1
Fireplaces Type Family Room, Gas Log, Gas Starter
Window Features None
Appliance Dishwasher, Disposal, Dryer, Electric Oven, Gas Water Heater, Microwave, Refrigerator, Washer
Laundry Laundry Room, Lower Level
Exterior
Exterior Feature None
Parking Features Garage
Garage Spaces 2.0
Fence Wood
Pool None
Community Features Homeowners Assoc, Street Lights
Utilities Available Cable Available, Underground Utilities
Waterfront Description None
View Other
Roof Type Composition,Ridge Vents
Street Surface None
Accessibility Accessible Entrance
Handicap Access Accessible Entrance
Porch None
Private Pool false
Building
Lot Description Level
Story Two
Foundation None
Sewer Public Sewer
Water Public
Architectural Style Other
Level or Stories Two
Structure Type Brick Front,Cement Siding
New Construction No
Construction Status Resale
Schools
Elementary Schools Shiloh Point
Middle Schools Piney Grove
High Schools Denmark High School
Others
Senior Community no
Restrictions false
Tax ID 087 551
Ownership Other
Financing yes
Special Listing Condition None
Read Less
Want to know what your home might be worth? Contact us for a FREE valuation!

Our team is ready to help you sell your home for the highest possible price ASAP

Bought with Singh Realty, LLC






