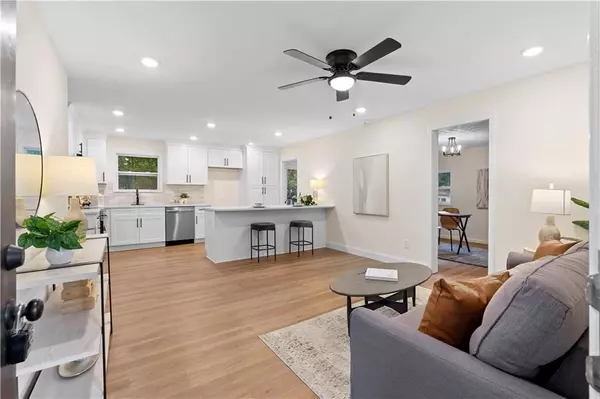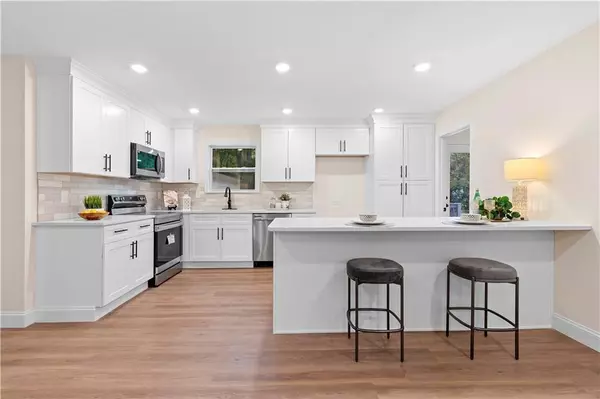$255,000
$255,000
For more information regarding the value of a property, please contact us for a free consultation.
316 Circle DR Calhoun, GA 30701
4 Beds
2 Baths
1,525 SqFt
Key Details
Sold Price $255,000
Property Type Single Family Home
Sub Type Single Family Residence
Listing Status Sold
Purchase Type For Sale
Square Footage 1,525 sqft
Price per Sqft $167
Subdivision Morningside
MLS Listing ID 7450534
Sold Date 10/30/24
Style Ranch,Traditional
Bedrooms 4
Full Baths 2
Construction Status Updated/Remodeled
HOA Y/N No
Originating Board First Multiple Listing Service
Year Built 1972
Annual Tax Amount $845
Tax Year 2023
Lot Size 0.340 Acres
Acres 0.34
Property Description
Discover this fully renovated gem in Calhoun, GA! This home has been meticulously updated with a new roof, new windows, new siding, and a brand new HVAC system. Step inside to find a completely modernized interior. The heart of the home features a pristine white kitchen with stainless steel appliances that seamlessly opens up to the inviting living room. Don't miss the luxurious new master suite, boasting a spacious bedroom and a master bathroom with a double vanity, new tiling, a standalone shower, and sleek black hardware. The back deck overlooks a generous backyard, perfect for entertaining. This stunning home is ready to be yours! **FHA Eligible**
Location
State GA
County Gordon
Lake Name None
Rooms
Bedroom Description Master on Main
Other Rooms None
Basement Crawl Space
Main Level Bedrooms 4
Dining Room Separate Dining Room
Interior
Interior Features Double Vanity, Recessed Lighting
Heating Central
Cooling Central Air
Flooring Carpet, Vinyl
Fireplaces Type None
Window Features Insulated Windows
Appliance Dishwasher, Electric Range, Microwave
Laundry Main Level
Exterior
Exterior Feature Private Yard
Parking Features Driveway
Fence Chain Link
Pool None
Community Features Near Schools, Near Shopping
Utilities Available Cable Available, Electricity Available, Water Available
Waterfront Description None
View Trees/Woods
Roof Type Composition
Street Surface Paved
Accessibility None
Handicap Access None
Porch Deck
Private Pool false
Building
Lot Description Back Yard, Front Yard, Level
Story One
Foundation Brick/Mortar
Sewer Septic Tank
Water Public
Architectural Style Ranch, Traditional
Level or Stories One
Structure Type Vinyl Siding
New Construction No
Construction Status Updated/Remodeled
Schools
Elementary Schools Belwood
Middle Schools Ashworth
High Schools Gordon - Other
Others
Senior Community no
Restrictions false
Tax ID 055 198
Special Listing Condition None
Read Less
Want to know what your home might be worth? Contact us for a FREE valuation!

Our team is ready to help you sell your home for the highest possible price ASAP

Bought with Maximum One Community Realtors






