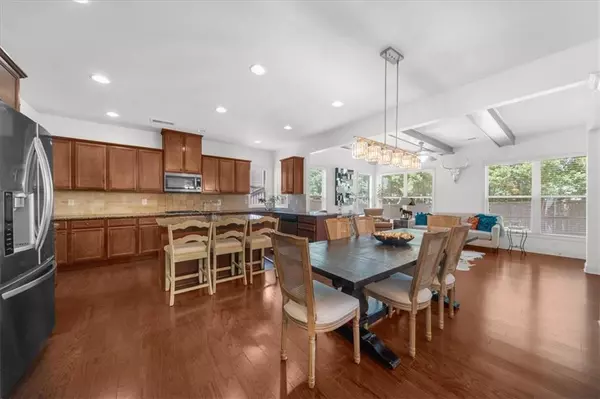$790,000
$799,000
1.1%For more information regarding the value of a property, please contact us for a free consultation.
1730 Waverly Glen DR Alpharetta, GA 30004
5 Beds
4 Baths
3,621 SqFt
Key Details
Sold Price $790,000
Property Type Single Family Home
Sub Type Single Family Residence
Listing Status Sold
Purchase Type For Sale
Square Footage 3,621 sqft
Price per Sqft $218
Subdivision Hanover Place
MLS Listing ID 7433409
Sold Date 10/31/24
Style Traditional
Bedrooms 5
Full Baths 4
Construction Status Resale
HOA Fees $1,380
HOA Y/N Yes
Originating Board First Multiple Listing Service
Year Built 2012
Annual Tax Amount $6,252
Tax Year 2023
Lot Size 9,147 Sqft
Acres 0.21
Property Description
5.75% interest rate on 30 year conventional loan available for this beauty. Inquire for more details. Welcome home to this beautiful, well maintained home in coveted Hanover Place neighborhood. Largest non-basement floor plan in the neighborhood, owned by original owners who have added exquisite custom touches to this lovely home. 5 bed with 4 full bath, including bedroom with full bathroom on the main level and 4 bedrooms with 3 full bathrooms upstairs. Newer interior painting throughout the home. Gorgeous custom light fixtures throughout. Newer roof - 2020. Freshly painted exterior with landscaped yard AND HOA INCLUDES WEEKLY YARD MAINTENANCE. Enter into this light filled home with new hardwood flooring on the main level. Large chef's kitchen with so much cabinet and countertop space, gas range, stainless appliances, large walk-in pantry, butler's pantry AND cozy keeping room. This home is made for entertaining with open floor plan for easy flow and large outdoor screened porch added by owner's to enjoy the private fenced backyard with patio as well. Main level also includes large separate dining room and living room space in addition to the kitchen and 2 story great room filled with windows, built in bookcases and gas fireplace. Good sized laundry room and mud room off the garage. Upstairs has a great well spaced room layout with 2 high ceiling bedrooms with a shared bathroom, additional bedroom with an ensuite bathroom and separated from those the primary suite with large ensuite bathroom with double vanities, separate tub shower and walk-in closet.
Highly ranked Denmark high school district. Unbeatable location in coveted Alpharetta, Forsyth county only minutes to Halcyon, Avalon, GA 400 and downtown Alpharetta and Cumming City Center. Active swim/tennis neighborhood with resort like amenities including upgraded clubhouse available to rent for parties, large zero entry pool, playground, and tennis courts. Don't miss your opportunity to own this stunning home.
Location
State GA
County Forsyth
Lake Name None
Rooms
Bedroom Description Other
Other Rooms None
Basement None
Main Level Bedrooms 1
Dining Room Butlers Pantry, Separate Dining Room
Interior
Interior Features Bookcases, Cathedral Ceiling(s), Double Vanity, Entrance Foyer 2 Story, Walk-In Closet(s)
Heating Central
Cooling Ceiling Fan(s), Central Air
Flooring Carpet, Hardwood
Fireplaces Number 1
Fireplaces Type Great Room
Window Features Double Pane Windows
Appliance Dishwasher, Disposal, Gas Cooktop, Microwave, Refrigerator
Laundry Laundry Room, Main Level
Exterior
Exterior Feature Private Yard
Parking Features Garage, Garage Faces Front
Garage Spaces 2.0
Fence Back Yard, Privacy
Pool None
Community Features Clubhouse, Homeowners Assoc, Near Schools, Near Shopping, Near Trails/Greenway, Pool, Street Lights, Tennis Court(s)
Utilities Available Cable Available, Electricity Available, Natural Gas Available
Waterfront Description None
View Other
Roof Type Composition
Street Surface Paved
Accessibility None
Handicap Access None
Porch Front Porch, Patio, Screened
Private Pool false
Building
Lot Description Back Yard, Front Yard, Landscaped
Story Two
Foundation Slab
Sewer Public Sewer
Water Private
Architectural Style Traditional
Level or Stories Two
Structure Type Brick Front,HardiPlank Type
New Construction No
Construction Status Resale
Schools
Elementary Schools Brandywine
Middle Schools Desana
High Schools Denmark High School
Others
HOA Fee Include Maintenance Grounds,Reserve Fund,Swim,Tennis,Trash
Senior Community no
Restrictions true
Tax ID 042 698
Acceptable Financing Cash, Conventional, VA Loan
Listing Terms Cash, Conventional, VA Loan
Special Listing Condition None
Read Less
Want to know what your home might be worth? Contact us for a FREE valuation!

Our team is ready to help you sell your home for the highest possible price ASAP

Bought with Virtual Properties Realty. Biz






