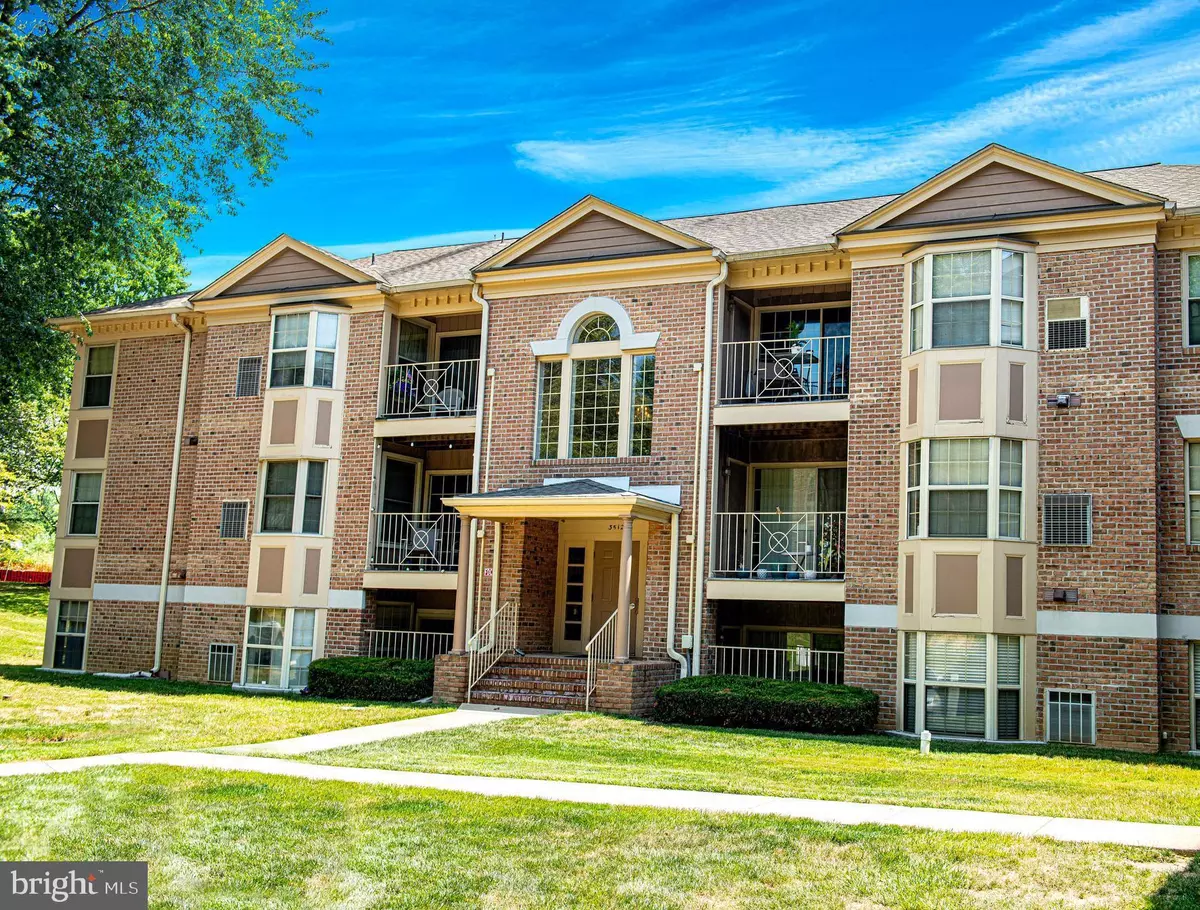$215,000
$215,000
For more information regarding the value of a property, please contact us for a free consultation.
3512 THOMAS POINTE CT #2C Abingdon, MD 21009
3 Beds
2 Baths
1,218 SqFt
Key Details
Sold Price $215,000
Property Type Condo
Sub Type Condo/Co-op
Listing Status Sold
Purchase Type For Sale
Square Footage 1,218 sqft
Price per Sqft $176
Subdivision The Pointe
MLS Listing ID MDHR2033506
Sold Date 11/01/24
Style Traditional
Bedrooms 3
Full Baths 2
Condo Fees $303/mo
HOA Y/N N
Abv Grd Liv Area 1,218
Originating Board BRIGHT
Year Built 1990
Annual Tax Amount $1,660
Tax Year 2024
Property Description
Welcome to 3512 Thomas Pointe Court #2C, a beautifully maintained three-bedroom, two-bath condo in The Pointe in Abingdon. This move-in ready home features neutral color paint and plush carpeting, providing a welcoming and comfortable atmosphere from the moment you step inside. The home’s entrance leads seamlessly into a combination dining and living area. Natural light floods the living area through the sliding glass door offering a quick escape to a private porch. The modern kitchen, renovated just a few years ago, boasts sleek new countertops, contemporary cabinets, stainless steel appliances, and Lifeproof flooring. The eat-in space with a bay window offers a cozy spot for morning coffee. The primary bedroom features ample closet space and a private bath. Two additional bedrooms and a hall bath provide plenty of room for family, guests, or a home office setup. Just minutes from Interstate 95, this location has easy access to daily necessities, recreation, and shopping. Enjoy the best of both worlds with a peaceful home environment and all the amenities you need just around the corner. Schedule a tour today and experience all this exceptional condo has to offer!
Location
State MD
County Harford
Zoning R3
Rooms
Other Rooms Living Room, Dining Room, Primary Bedroom, Bedroom 2, Kitchen, Bedroom 1, Bathroom 2, Primary Bathroom
Main Level Bedrooms 3
Interior
Interior Features Dining Area, Entry Level Bedroom, Floor Plan - Traditional, Kitchen - Eat-In, Kitchen - Table Space, Primary Bath(s), Breakfast Area, Carpet, Combination Dining/Living, Pantry, Sprinkler System, Bathroom - Stall Shower, Bathroom - Tub Shower, Upgraded Countertops
Hot Water Electric
Heating Heat Pump(s)
Cooling Central A/C
Flooring Carpet, Luxury Vinyl Plank, Laminate Plank
Equipment Built-In Microwave, Dishwasher, Disposal, Dryer, Exhaust Fan, Oven/Range - Electric, Refrigerator, Stainless Steel Appliances, Washer, Water Heater
Fireplace N
Appliance Built-In Microwave, Dishwasher, Disposal, Dryer, Exhaust Fan, Oven/Range - Electric, Refrigerator, Stainless Steel Appliances, Washer, Water Heater
Heat Source Electric
Laundry Dryer In Unit, Main Floor, Washer In Unit
Exterior
Exterior Feature Porch(es)
Parking On Site 2
Amenities Available None
Water Access N
View Trees/Woods
Roof Type Shingle
Accessibility None
Porch Porch(es)
Garage N
Building
Story 1
Unit Features Garden 1 - 4 Floors
Sewer Public Sewer
Water Public
Architectural Style Traditional
Level or Stories 1
Additional Building Above Grade, Below Grade
Structure Type Dry Wall
New Construction N
Schools
Elementary Schools Abingdon
Middle Schools Edgewood
High Schools Edgewood
School District Harford County Public Schools
Others
Pets Allowed Y
HOA Fee Include Common Area Maintenance,Snow Removal,Trash,Road Maintenance,Ext Bldg Maint,Lawn Maintenance,Water
Senior Community No
Tax ID 1301239090
Ownership Condominium
Security Features Main Entrance Lock,Smoke Detector,Sprinkler System - Indoor
Acceptable Financing Cash, Conventional, VA
Listing Terms Cash, Conventional, VA
Financing Cash,Conventional,VA
Special Listing Condition Standard
Pets Allowed Number Limit, Cats OK, Dogs OK, Size/Weight Restriction
Read Less
Want to know what your home might be worth? Contact us for a FREE valuation!

Our team is ready to help you sell your home for the highest possible price ASAP

Bought with Charles Barnett • Cummings & Co. Realtors






