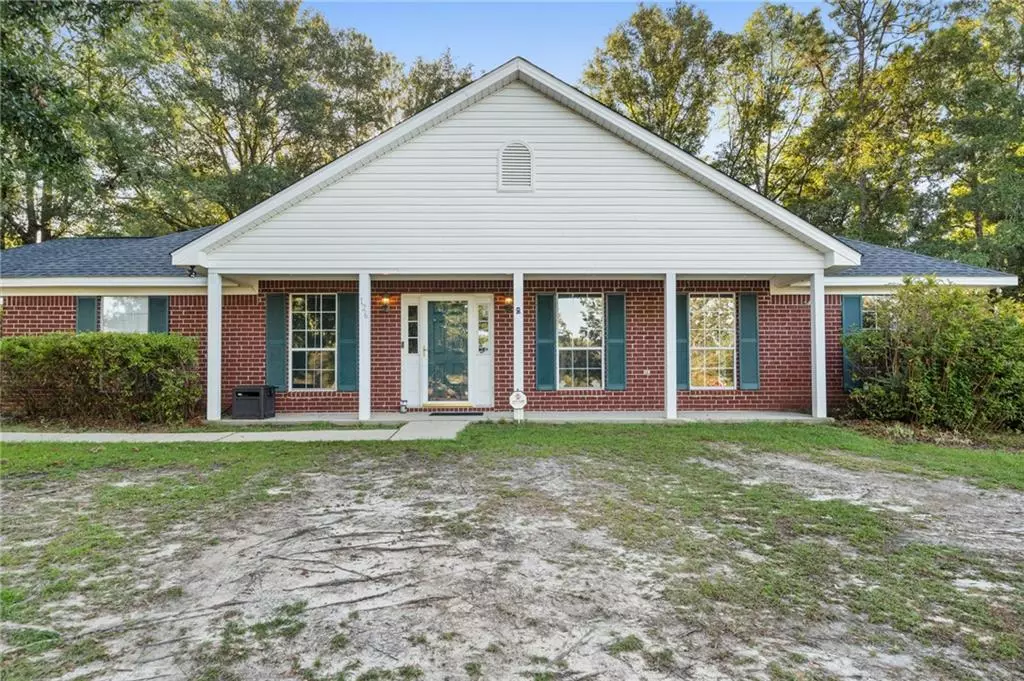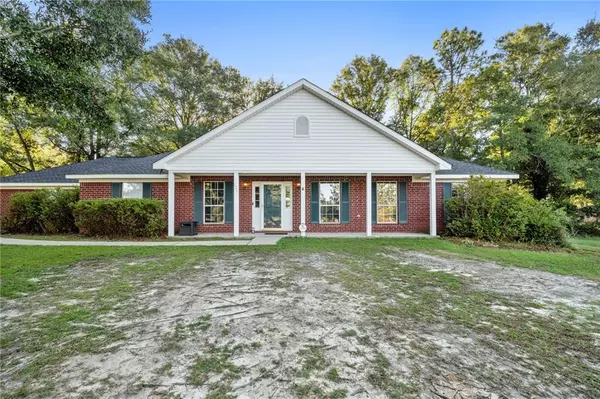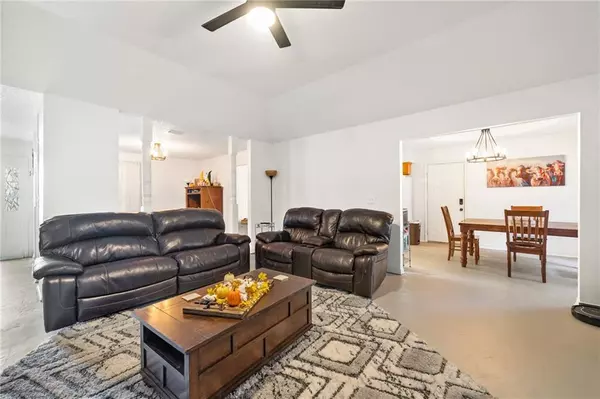Bought with Not Multiple Listing • NOT MULTILPLE LISTING
$285,000
$295,000
3.4%For more information regarding the value of a property, please contact us for a free consultation.
126 Braga DR Daphne, AL 36526
3 Beds
2 Baths
1,971 SqFt
Key Details
Sold Price $285,000
Property Type Single Family Home
Sub Type Single Family Residence
Listing Status Sold
Purchase Type For Sale
Square Footage 1,971 sqft
Price per Sqft $144
Subdivision Plantation Hills
MLS Listing ID 7353394
Sold Date 11/04/24
Bedrooms 3
Full Baths 2
Year Built 2000
Annual Tax Amount $1,896
Tax Year 1896
Lot Size 0.450 Acres
Property Description
If you are looking for a brick home on an oversized corner lot in a subdivision WITHOUT an HOA, this is it! This home has NO carpet AND a newer roof! 3 bedrooms, 2 bathrooms, with a formal dining room and open front porch. The charm is undeniable. The formal dining room is open to the kitchen and living room. There is also a separate, large breakfast nook off of the kitchen which would allow the formal dining room to be used for a home office, playroom, sitting area, etc. if you so choose. The living room has a gas fireplace for those cozy winter evenings. From the living room, the French doors lead to an enclosed sunroom with skylights and tons of natural light. Each of the bedrooms has quite a bit of closet space. The primary bedroom is very large (18’ x 15’) and has large closet. The ensuite has a garden tub, separate shower, dual vanities, and a private water closet. The backyard is fully fenced and is home to the WHOLE HOUSE GENERATOR which is fueled by a 500 gallon propane tank. This home is located minutes from the interstate, the Eastern Shore Shopping Center and Thomas stand-alone emergency room. Schedule your private showing today!
Location
State AL
County Baldwin - Al
Direction From Hwy 181, turn left on Hwy 90, R on to Robbins, L on Braga, house is on the corner
Rooms
Basement None
Primary Bedroom Level Main
Dining Room Open Floorplan, Separate Dining Room
Kitchen Laminate Counters, Pantry
Interior
Interior Features Entrance Foyer, Walk-In Closet(s)
Heating Central, Electric
Cooling Ceiling Fan(s), Central Air
Flooring Concrete
Fireplaces Type Living Room
Appliance Dishwasher, Electric Range, Electric Water Heater
Laundry Laundry Room
Exterior
Exterior Feature None
Garage Spaces 2.0
Fence Back Yard, Privacy
Pool None
Community Features None
Utilities Available Cable Available, Electricity Available, Sewer Available, Water Available
Waterfront Description None
View Y/N true
View Other
Roof Type Composition,Shingle
Garage true
Building
Lot Description Back Yard, Corner Lot, Cul-De-Sac
Foundation Slab
Sewer Public Sewer
Water Public
Architectural Style Ranch
Level or Stories One
Schools
Elementary Schools Belforest
Middle Schools Daphne
High Schools Daphne
Others
Special Listing Condition Standard
Read Less
Want to know what your home might be worth? Contact us for a FREE valuation!

Our team is ready to help you sell your home for the highest possible price ASAP






