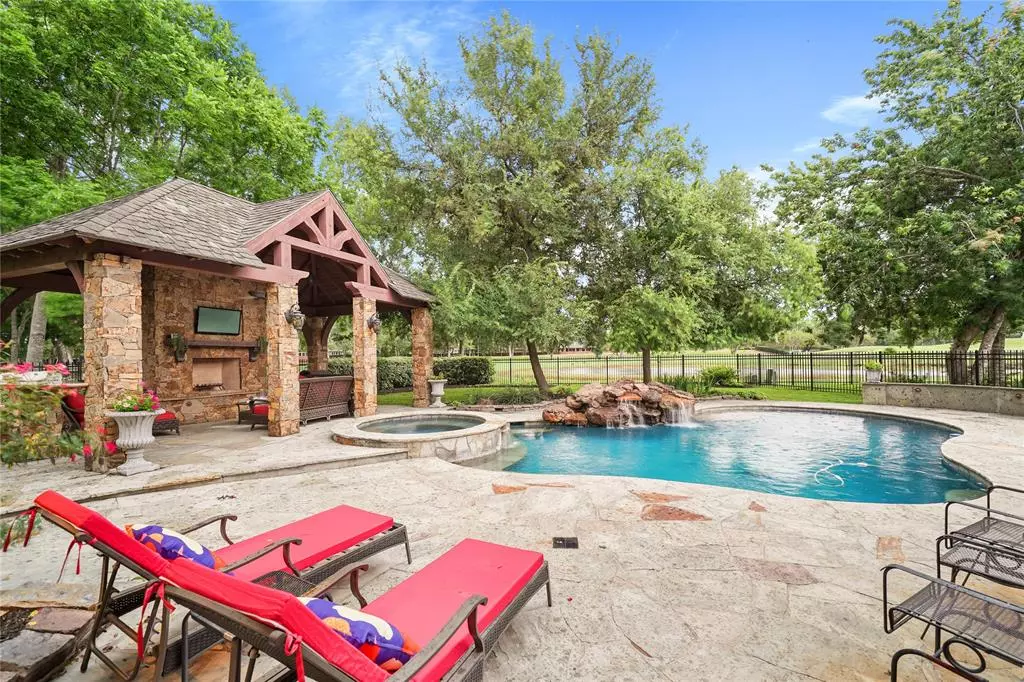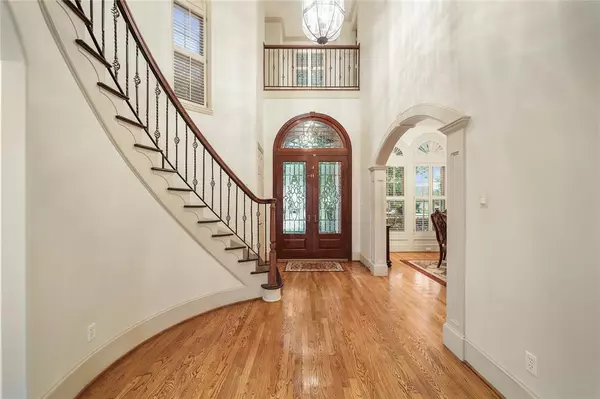$930,000
For more information regarding the value of a property, please contact us for a free consultation.
1706 Peppervine WAY Sugar Land, TX 77479
5 Beds
4.1 Baths
4,800 SqFt
Key Details
Property Type Single Family Home
Listing Status Sold
Purchase Type For Sale
Square Footage 4,800 sqft
Price per Sqft $190
Subdivision Greatwood Shores
MLS Listing ID 97174357
Sold Date 11/05/24
Style Traditional
Bedrooms 5
Full Baths 4
Half Baths 1
HOA Fees $88/ann
HOA Y/N 1
Year Built 1997
Annual Tax Amount $16,678
Tax Year 2023
Lot Size 0.310 Acres
Acres 0.3103
Property Description
Welcome to 1706 Peppervine, custom home builded by Steve Fuqua 5 bedrooms and 4.1 bathrooms. ROOF REPLACED JUNE 2024. Grant entrance welcomes you with high ceilings, a formal dining room, and beautiful wood stairs with metal rods. The open living/kitchen area features garden and pool views, stainless steel appliances, granite countertops, and a gas cooktop island. The primary bedroom boasts a luxurious bathroom with granite countertops his and hers vanity areas, separate jacuzzi and glass shower. Upstairs, you'll find 4 guest bedrooms with en-suite bathrooms, a Jack and Jill bathroom, media room, game room with plenty of storage area and hobby closet. Outside, the backyard oasis includes lake and golf course views, a large covered sitting area with fireplace, pool/jacuzzi, and outdoor kitchen. Don't miss the private study/office and 3-car garage with storage space. Plus a gate driveway for privacy. Zoned for top-rated schools. Convenient located near malls, freeways, and hospitals.
Location
State TX
County Fort Bend
Community Greatwood
Area Sugar Land West
Rooms
Bedroom Description 1 Bedroom Down - Not Primary BR,En-Suite Bath,Primary Bed - 1st Floor,Sitting Area,Split Plan,Walk-In Closet
Other Rooms 1 Living Area, Breakfast Room, Den, Family Room, Formal Dining, Gameroom Up, Home Office/Study, Living Area - 1st Floor, Media, Utility Room in House
Master Bathroom Half Bath, Primary Bath: Double Sinks, Primary Bath: Jetted Tub, Primary Bath: Separate Shower, Secondary Bath(s): Separate Shower, Secondary Bath(s): Shower Only, Secondary Bath(s): Tub/Shower Combo
Kitchen Breakfast Bar, Butler Pantry, Island w/ Cooktop, Kitchen open to Family Room, Pantry, Under Cabinet Lighting, Walk-in Pantry
Interior
Interior Features 2 Staircases, Alarm System - Owned, Balcony, Crown Molding, Fire/Smoke Alarm, Formal Entry/Foyer, High Ceiling, Prewired for Alarm System, Refrigerator Included, Spa/Hot Tub, Split Level, Water Softener - Leased, Window Coverings, Wired for Sound
Heating Central Gas
Cooling Central Electric
Flooring Carpet, Tile, Wood
Fireplaces Number 1
Fireplaces Type Gas Connections, Gaslog Fireplace
Exterior
Exterior Feature Back Yard, Back Yard Fenced, Balcony, Covered Patio/Deck, Exterior Gas Connection, Fully Fenced, Outdoor Fireplace, Outdoor Kitchen, Patio/Deck, Porch, Side Yard, Spa/Hot Tub, Sprinkler System, Subdivision Tennis Court, Workshop
Parking Features Attached Garage, Oversized Garage
Garage Spaces 3.0
Carport Spaces 3
Garage Description Double-Wide Driveway, Driveway Gate, Porte-Cochere
Pool Gunite, Heated
Waterfront Description Pond
Roof Type Composition
Street Surface Asphalt,Concrete,Gutters
Private Pool Yes
Building
Lot Description Cul-De-Sac, In Golf Course Community, On Golf Course, Subdivision Lot, Water View
Story 2
Foundation Slab on Builders Pier
Lot Size Range 0 Up To 1/4 Acre
Builder Name Steve Fuqua/ Custom
Sewer Public Sewer
Water Public Water, Water District
Structure Type Brick,Stone
New Construction No
Schools
Elementary Schools Dickinson Elementary School (Lamar)
Middle Schools Reading Junior High School
High Schools George Ranch High School
School District 33 - Lamar Consolidated
Others
HOA Fee Include Clubhouse,Grounds,Recreational Facilities
Senior Community No
Restrictions Deed Restrictions
Tax ID 3001-03-001-0370-901
Ownership Full Ownership
Energy Description Ceiling Fans,High-Efficiency HVAC,HVAC>13 SEER,Insulated/Low-E windows
Acceptable Financing Cash Sale, Conventional
Tax Rate 2.2835
Disclosures Exclusions, Mud, Sellers Disclosure
Listing Terms Cash Sale, Conventional
Financing Cash Sale,Conventional
Special Listing Condition Exclusions, Mud, Sellers Disclosure
Read Less
Want to know what your home might be worth? Contact us for a FREE valuation!

Our team is ready to help you sell your home for the highest possible price ASAP

Bought with Keller Williams Realty Southwest






