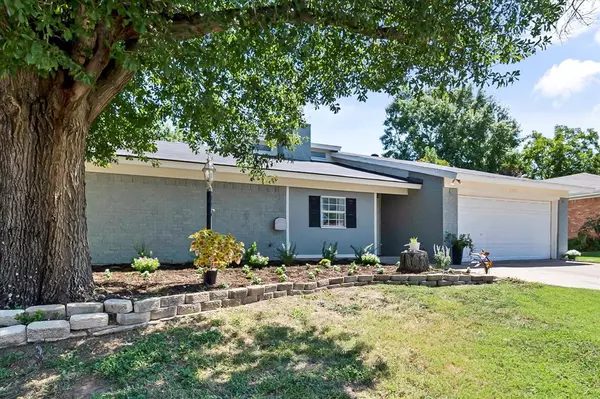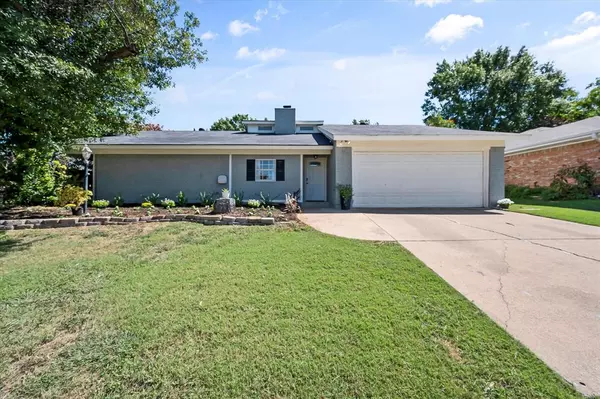$330,000
For more information regarding the value of a property, please contact us for a free consultation.
3305 Steeplechase Trail Arlington, TX 76016
4 Beds
2 Baths
1,683 SqFt
Key Details
Property Type Single Family Home
Sub Type Single Family Residence
Listing Status Sold
Purchase Type For Sale
Square Footage 1,683 sqft
Price per Sqft $196
Subdivision Huntwick Add
MLS Listing ID 20731845
Sold Date 11/06/24
Bedrooms 4
Full Baths 2
HOA Y/N None
Year Built 1977
Annual Tax Amount $6,477
Lot Size 7,143 Sqft
Acres 0.164
Property Description
Welcome to this charming one story home in Huntwick Subdivision. The nicely landscaped front yard adds to the curb appeal. Once inside, a entry way leads you to the main living room ahead, or a bedroom flex office space to the left. The living area is nicely sized for larger furniture. The fireplace is a great focal point. The space offers additional space for an extra living, office or whatever you fancy. A wall of windows to the backyard allow for natural light. Speaking of windows, they are all newer for added enery efficiency. The kitchen & eat-in area is perfect with plenty of storage and a built-in buffet. The laundry space is ideally located between the kitchen and the garage. The primary bedroom is spacious with an en-suite bathroom and roomy walk-in closet. The backyard includes two storage buildings, one which is electrified. All of the running and entertaining can be had in this large outside area. Very close to the Martin cluster schools this home feeds into. Come see!
Location
State TX
County Tarrant
Direction From I20, North on Kelly Elliot or Woodside. Left on Steeplewood Trail. Left on Steeplechase Trail. Home is on the east or left side.
Rooms
Dining Room 1
Interior
Interior Features Built-in Features, Decorative Lighting, Eat-in Kitchen, High Speed Internet Available, Pantry, Walk-In Closet(s)
Heating Central, Electric, Fireplace(s)
Cooling Ceiling Fan(s), Central Air, Electric
Fireplaces Number 1
Fireplaces Type Brick, Wood Burning
Appliance Dishwasher, Disposal, Electric Cooktop, Electric Oven, Electric Water Heater, Microwave
Heat Source Central, Electric, Fireplace(s)
Exterior
Exterior Feature Storage
Garage Spaces 2.0
Fence Wood
Utilities Available City Sewer, City Water, Concrete, Curbs, Individual Water Meter, Overhead Utilities
Total Parking Spaces 2
Garage Yes
Building
Lot Description Few Trees, Interior Lot, Irregular Lot, Lrg. Backyard Grass
Story One
Level or Stories One
Schools
Elementary Schools Dunn
High Schools Martin
School District Arlington Isd
Others
Ownership See tax records
Acceptable Financing Cash, Conventional, FHA, VA Loan
Listing Terms Cash, Conventional, FHA, VA Loan
Financing VA
Read Less
Want to know what your home might be worth? Contact us for a FREE valuation!

Our team is ready to help you sell your home for the highest possible price ASAP

©2024 North Texas Real Estate Information Systems.
Bought with Erin Kopke • Martini Realty LLC






