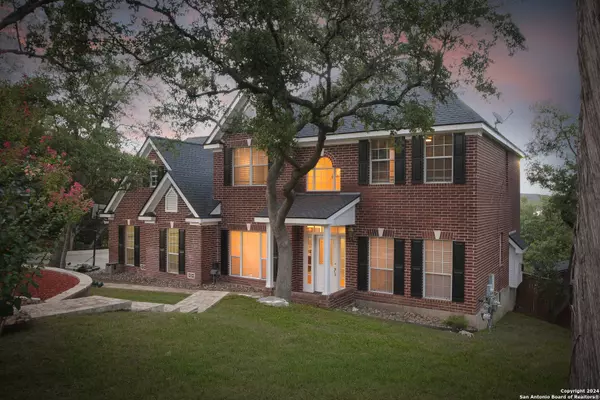$599,999
For more information regarding the value of a property, please contact us for a free consultation.
19742 WITTENBURG San Antonio, TX 78256-2106
5 Beds
3 Baths
2,529 SqFt
Key Details
Property Type Single Family Home
Sub Type Single Residential
Listing Status Sold
Purchase Type For Sale
Square Footage 2,529 sqft
Price per Sqft $237
Subdivision Crownridge
MLS Listing ID 1791915
Sold Date 11/07/24
Style Two Story
Bedrooms 5
Full Baths 3
Construction Status Pre-Owned
HOA Fees $25/ann
Year Built 1996
Annual Tax Amount $12,968
Tax Year 2024
Lot Size 0.325 Acres
Property Description
Welcome to this luxurious home located in Sierra Heights at Crownridge that provides ample space, comfort and privacy. Enjoy the main floor entertainment room, private dining room and elegant living room, or tuck away to the guest suite. Feel like royalty as you walk the oak wood floors that give each area a unique feel, separated by elegant tile. You cannot help but notice the large attractive pool deck with enough space to entertain, relax and enjoy the atmosphere. Take a swim in the refreshing pool and wind down in the new jacuzzi! This outdoor sanctuary provides many options for you to enjoy and create memories. As you make your way upstairs, you will find the Brazilian Cherry wood stairs leading you to the corridor which will take you to the room of your choice, with an upstairs laundry room and a refreshing full bathroom with a private showering area. When guests arrive, you can greet them from the balcony that is illuminated by the luxurious chandelier. Make this true classic luxury house yours!
Location
State TX
County Bexar
Area 1002
Rooms
Master Bathroom 2nd Level 17X14 Tub/Shower Separate, Double Vanity
Master Bedroom 2nd Level 17X14 Upstairs, Walk-In Closet, Ceiling Fan, Full Bath
Bedroom 2 2nd Level 13X11
Bedroom 3 2nd Level 13X11
Bedroom 4 2nd Level 12X12
Bedroom 5 Main Level 12X11
Living Room Main Level 12X12
Dining Room Main Level 12X11
Kitchen Main Level 12X12
Family Room Main Level 20X14
Study/Office Room Main Level 11X10
Interior
Heating Central
Cooling Two Central
Flooring Carpeting, Ceramic Tile, Wood, Laminate
Heat Source Natural Gas
Exterior
Exterior Feature Deck/Balcony, Privacy Fence, Wrought Iron Fence, Sprinkler System, Double Pane Windows, Storage Building/Shed, Special Yard Lighting, Mature Trees
Parking Features Attached, Side Entry
Pool In Ground Pool, Pools Sweep
Amenities Available Pool, Tennis, Clubhouse, Sports Court
Roof Type Composition
Private Pool Y
Building
Lot Description Bluff View, City View, 1/4 - 1/2 Acre
Foundation Slab
Sewer Sewer System
Water Water System
Construction Status Pre-Owned
Schools
Elementary Schools Leon Springs
Middle Schools Rawlinson
High Schools Clark
School District Northside
Others
Acceptable Financing Conventional, FHA, VA, Cash
Listing Terms Conventional, FHA, VA, Cash
Read Less
Want to know what your home might be worth? Contact us for a FREE valuation!

Our team is ready to help you sell your home for the highest possible price ASAP






