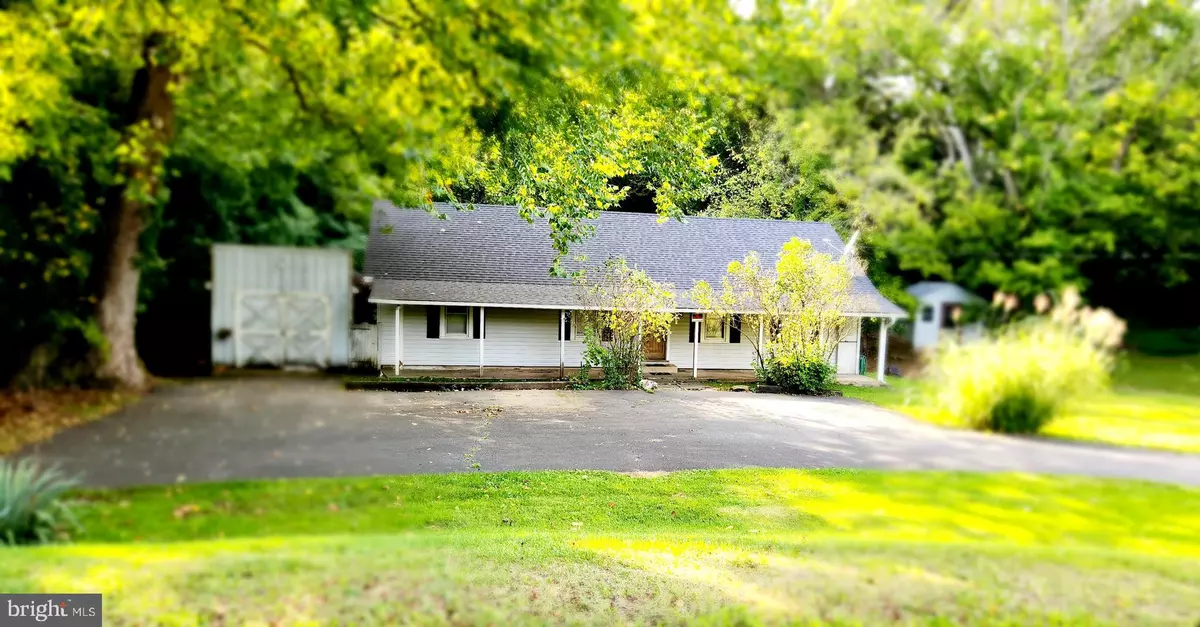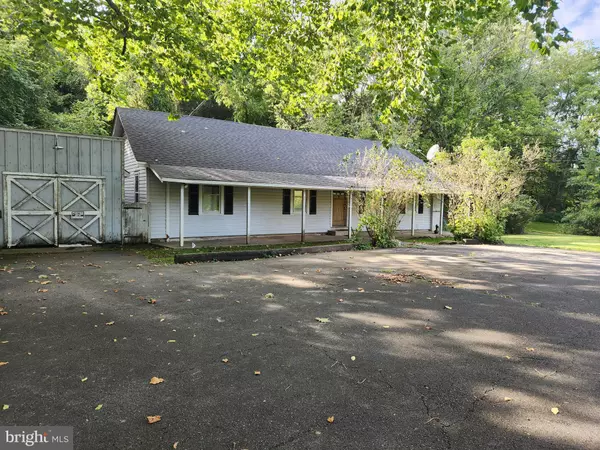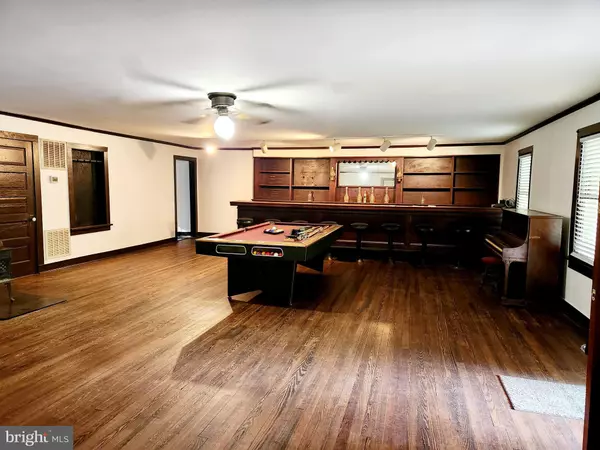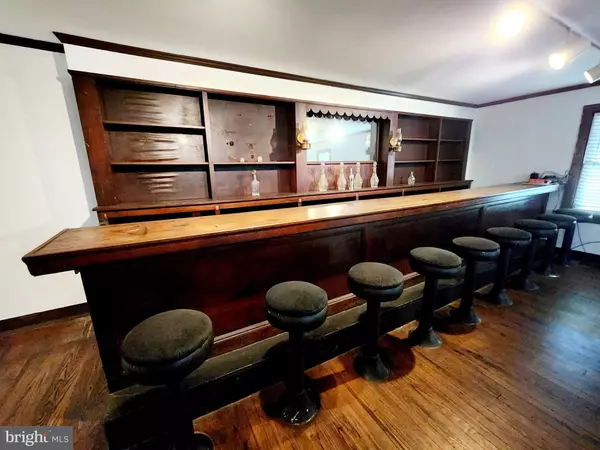$400,000
$400,000
For more information regarding the value of a property, please contact us for a free consultation.
39501 TOLLHOUSE RD Lovettsville, VA 20180
3 Beds
1 Bath
1,850 SqFt
Key Details
Sold Price $400,000
Property Type Single Family Home
Sub Type Detached
Listing Status Sold
Purchase Type For Sale
Square Footage 1,850 sqft
Price per Sqft $216
Subdivision None Available
MLS Listing ID VALO2078726
Sold Date 11/07/24
Style Ranch/Rambler
Bedrooms 3
Full Baths 1
HOA Y/N N
Abv Grd Liv Area 1,850
Originating Board BRIGHT
Year Built 1938
Annual Tax Amount $2,650
Tax Year 2024
Lot Size 0.720 Acres
Acres 0.72
Property Description
PRICE REDUCTION! Listed below appraised value and being sold AS-IS due to its age. The home is in need of some updates, cosmetics and TLC but is truly a diamond in the rough.
One level living on the outskirts of town, in Lovettsville, VA with NO HOA! This charming rambler is surrounded by trees and has a rolling creek along the property. You are bound to see wildlife daily! The front porch is great for morning coffee listening to the birds and watching the wildlife.
It has a large family room with original hard wood floors, complete with a saloon style bar and a piano that conveys. The kitchen and bathroom both needs updates. The large laundry room has a full-sized washer & dryer. The 3 large sized bedrooms also have beautiful hardwood floors. The one full bath has a walk-in shower and a sunken bathtub. There is a detached 1 car garage/shop. In the back yard, there is a shed great for tools & supplies.
Close proximity to the Lovettsville Town Center, shops, restaurants, day care, bank, post office, Community center/pool, dog park, ball fields, walking and biking trails. In 1 mile over the bridge, you are in Brunswick, MD with a MARC commuter train, C&O Canal trails for biking and walking, shops, restaurants. 20 mins to Frederick, MD and 20 mins to Leesburg, VA. GREAT investment property, starter home, commuter home.
Location
State VA
County Loudoun
Zoning AR1
Rooms
Other Rooms Bedroom 2, Bedroom 3, Kitchen, Family Room, Bedroom 1, Laundry, Bathroom 1
Main Level Bedrooms 3
Interior
Interior Features Bar, Combination Dining/Living, Entry Level Bedroom, Family Room Off Kitchen, Floor Plan - Open, Kitchen - Country, Bathroom - Stall Shower, Stove - Wood, Wood Floors
Hot Water Electric
Heating Radiant
Cooling Heat Pump(s)
Flooring Hardwood
Fireplaces Number 1
Fireplaces Type Wood
Equipment Built-In Microwave, Cooktop, Dishwasher, Dryer, Dryer - Electric, Humidifier, Oven - Double, Oven - Wall, Oven/Range - Electric, Refrigerator, Washer, Water Heater
Fireplace Y
Appliance Built-In Microwave, Cooktop, Dishwasher, Dryer, Dryer - Electric, Humidifier, Oven - Double, Oven - Wall, Oven/Range - Electric, Refrigerator, Washer, Water Heater
Heat Source Electric, Wood
Laundry Dryer In Unit, Washer In Unit
Exterior
Exterior Feature Porch(es)
Parking Features Garage - Front Entry
Garage Spaces 7.0
Fence Split Rail, Partially
Utilities Available Cable TV Available, Electric Available, Phone Available
Water Access N
Roof Type Shingle
Street Surface Black Top
Accessibility None
Porch Porch(es)
Total Parking Spaces 7
Garage Y
Building
Story 1
Foundation Block
Sewer Septic = # of BR
Water Well
Architectural Style Ranch/Rambler
Level or Stories 1
Additional Building Above Grade, Below Grade
New Construction N
Schools
School District Loudoun County Public Schools
Others
Senior Community No
Tax ID 331159673000
Ownership Fee Simple
SqFt Source Assessor
Acceptable Financing Cash
Listing Terms Cash
Financing Cash
Special Listing Condition Standard
Read Less
Want to know what your home might be worth? Contact us for a FREE valuation!

Our team is ready to help you sell your home for the highest possible price ASAP

Bought with Sheila Mackey • Real Broker, LLC - McLean






