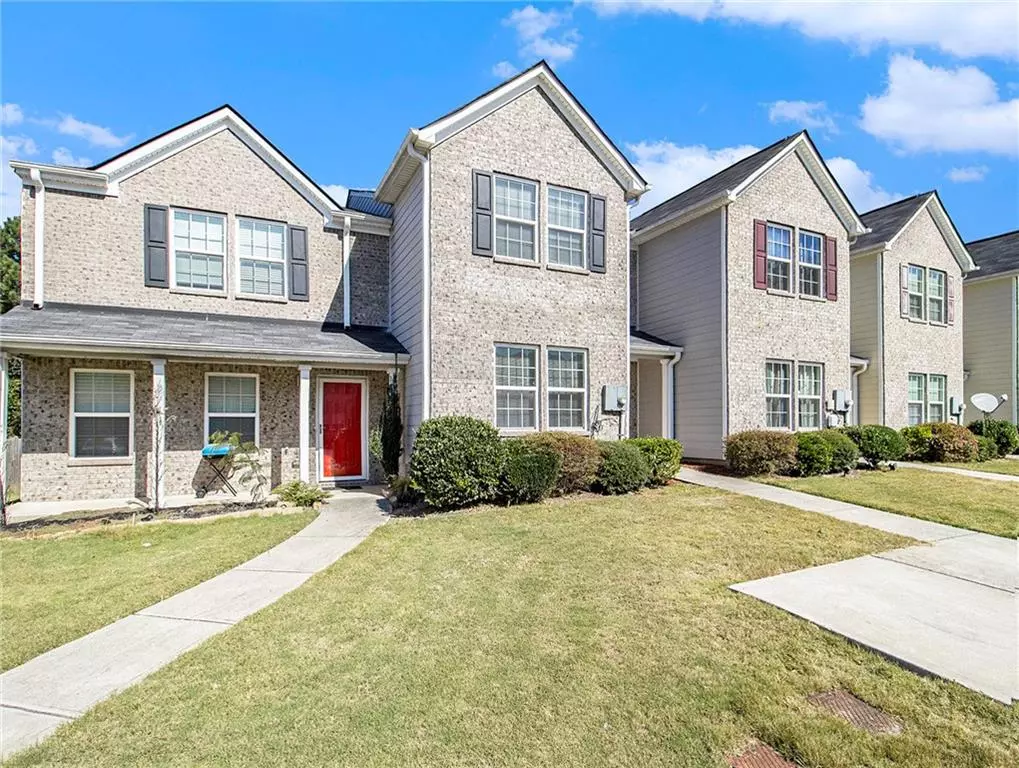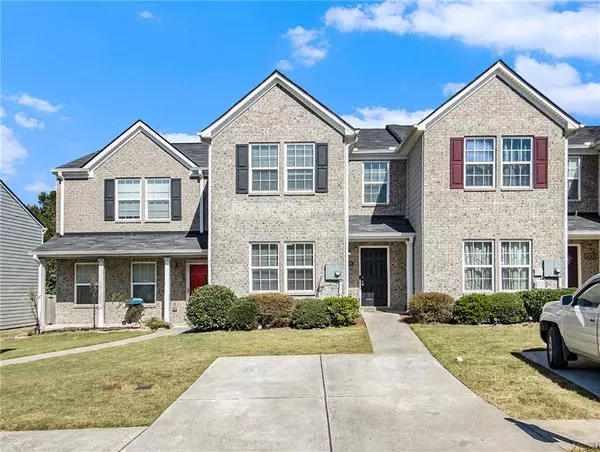$214,900
$224,500
4.3%For more information regarding the value of a property, please contact us for a free consultation.
6247 Ellenwood DR Rex, GA 30273
3 Beds
2.5 Baths
1,752 SqFt
Key Details
Sold Price $214,900
Property Type Townhouse
Sub Type Townhouse
Listing Status Sold
Purchase Type For Sale
Square Footage 1,752 sqft
Price per Sqft $122
Subdivision Ellenwood Village
MLS Listing ID 7462963
Sold Date 11/08/24
Style Townhouse
Bedrooms 3
Full Baths 2
Half Baths 1
Construction Status Resale
HOA Fees $44
HOA Y/N Yes
Originating Board First Multiple Listing Service
Year Built 2018
Annual Tax Amount $3,282
Tax Year 2023
Lot Size 2,800 Sqft
Acres 0.0643
Property Description
Welcome to this beautiful townhome located in the desirable subdivision of Ellenwood Village. Situated just moments away from shopping, this property offers a perfect blend of modern luxury and comfortable living. The home features 3 spacious bedrooms and 2.5 bathrooms, designed to accommodate your lifestyle. The kitchen, with its open views into the family room, is perfect for entertaining guests or simply keeping an eye on the children while you're busy cooking.
Step outside to find a backyard that’s perfect for barbecues and outdoor gatherings, complete with a fenced-in area for your privacy and security. Don’t miss out on the opportunity to call this beautiful townhome yours. Schedule a viewing today and experience the charm of Ellenwood Village living!
Location
State GA
County Clayton
Lake Name None
Rooms
Bedroom Description Other
Other Rooms None
Basement None
Dining Room Separate Dining Room
Interior
Interior Features Disappearing Attic Stairs, Double Vanity, Walk-In Closet(s)
Heating Electric
Cooling Ceiling Fan(s), Central Air
Flooring Carpet, Vinyl
Fireplaces Number 1
Fireplaces Type Family Room
Window Features Double Pane Windows
Appliance Dishwasher, Electric Cooktop, Refrigerator
Laundry In Hall
Exterior
Exterior Feature Private Entrance
Parking Features Driveway, On Street
Fence Back Yard, Wood
Pool None
Community Features Homeowners Assoc, Sidewalks, Street Lights
Utilities Available None
Waterfront Description None
View Other
Roof Type Shingle,Slate
Street Surface Asphalt
Accessibility None
Handicap Access None
Porch None
Private Pool false
Building
Lot Description Back Yard, Front Yard
Story Two
Foundation Slab
Sewer Public Sewer
Water Public
Architectural Style Townhouse
Level or Stories Two
Structure Type Brick Front
New Construction No
Construction Status Resale
Schools
Elementary Schools Roberta T. Smith
Middle Schools Rex Mill
High Schools Morrow
Others
HOA Fee Include Maintenance Grounds,Reserve Fund
Senior Community no
Restrictions false
Tax ID 12120B A081
Ownership Fee Simple
Acceptable Financing Cash, Conventional, FHA, FHA 203(k)
Listing Terms Cash, Conventional, FHA, FHA 203(k)
Financing yes
Special Listing Condition None
Read Less
Want to know what your home might be worth? Contact us for a FREE valuation!

Our team is ready to help you sell your home for the highest possible price ASAP

Bought with EXP Realty, LLC.






