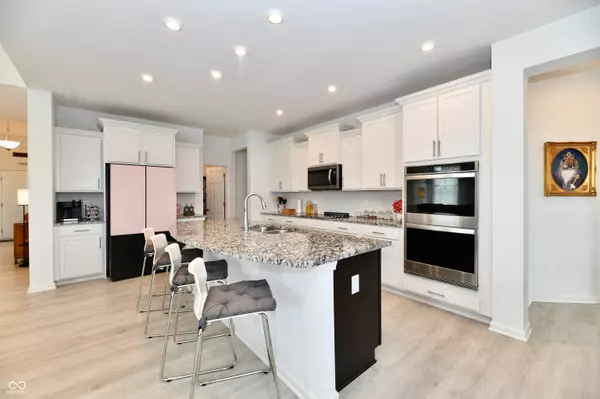$475,000
$474,900
For more information regarding the value of a property, please contact us for a free consultation.
1370 Clairet DR Westfield, IN 46074
3 Beds
3 Baths
2,257 SqFt
Key Details
Sold Price $475,000
Property Type Single Family Home
Sub Type Single Family Residence
Listing Status Sold
Purchase Type For Sale
Square Footage 2,257 sqft
Price per Sqft $210
Subdivision Bordeaux Walk
MLS Listing ID 21994942
Sold Date 11/08/24
Bedrooms 3
Full Baths 2
Half Baths 1
HOA Fees $75/ann
HOA Y/N Yes
Year Built 2023
Tax Year 2023
Lot Size 0.420 Acres
Acres 0.42
Property Description
Welcome to beautiful Bordeaux Walk- a totally finished community with a nearly 1/2 ACRE LOT! This 2023 home is BRIGHT AND SUNNY and boasts an open concept floor plan with split level bedrooms for privacy! All bedrooms are spacious! Primary Suite and Bedroom 2 enjoy ensuite full baths and closets. The primary suite has a very luxurious layout with a large walk in shower with a seat and transom window, private toilet room and large separate vanities. The walk- in closet is massive and connects directly to the laundry for convenience! Kitchen is a DREAM with double ovens, oversized granite island, walk-in pantry and LVP flooring which you will find throughout all common living areas. The dining area is larger than most- PLENTY of room for that big table so you can continue to enjoy large meals with friends and family! BED 3/ Office is bigger than expected and has private French Doors. Outside, you will LOVE the gas fireplace on the covered porch! 3 CAR GARAGE has EPOXY floors and the home also has a tankless water heater!!!
Location
State IN
County Hamilton
Rooms
Main Level Bedrooms 3
Kitchen Kitchen Updated
Interior
Interior Features Attic Access, Bath Sinks Double Main
Heating Forced Air, Gas
Cooling Central Electric
Fireplaces Number 1
Fireplaces Type Gas Starter, Masonry, Outside
Fireplace Y
Appliance Electric Cooktop, Dishwasher, Disposal, Microwave, Oven, Tankless Water Heater
Exterior
Garage Spaces 3.0
Building
Story One
Foundation Slab
Water Municipal/City
Architectural Style TraditonalAmerican
Structure Type Brick,Cement Siding
New Construction false
Schools
Middle Schools Westfield Middle School
High Schools Westfield High School
School District Westfield-Washington Schools
Others
HOA Fee Include Maintenance,Nature Area,Snow Removal
Ownership Mandatory Fee
Read Less
Want to know what your home might be worth? Contact us for a FREE valuation!

Our team is ready to help you sell your home for the highest possible price ASAP

© 2024 Listings courtesy of MIBOR as distributed by MLS GRID. All Rights Reserved.






