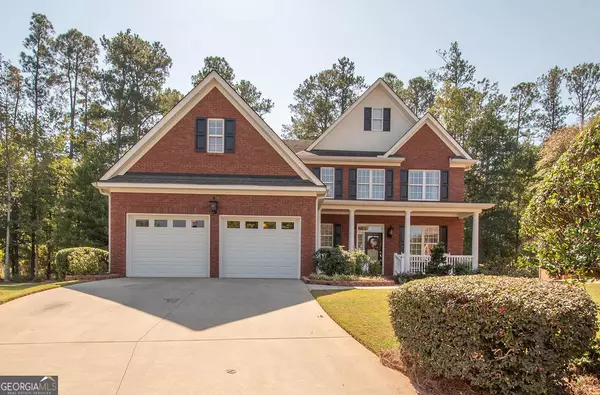Bought with Jenn Darcy • BHHS Georgia Properties
$659,000
$649,000
1.5%For more information regarding the value of a property, please contact us for a free consultation.
206 Ashton PARK Peachtree City, GA 30269
4 Beds
2.5 Baths
2,636 SqFt
Key Details
Sold Price $659,000
Property Type Single Family Home
Sub Type Single Family Residence
Listing Status Sold
Purchase Type For Sale
Square Footage 2,636 sqft
Price per Sqft $250
Subdivision Ashton Park
MLS Listing ID 10393096
Sold Date 11/12/24
Style Brick 4 Side,Traditional
Bedrooms 4
Full Baths 2
Half Baths 1
Construction Status Resale
HOA Fees $1,440
HOA Y/N Yes
Year Built 2001
Annual Tax Amount $5,734
Tax Year 2024
Lot Size 0.310 Acres
Property Description
Gorgeous, very well maintained four sides brick home, updated and move-in ready 4BR/2.5BA with the spacious Primary Suite on the main level. Bright and open floor plan with high ceilings, kitchen has stainless appliances and beautiful granite countertops plus great cabinet and pantry space. This is a perfect home for Entertaining all year long with a wonderful deck looking out to a beautifully landscaped large backyard. Lawn maintenance is included in the Ashton Park HOA for carefree living. Fantastic location right on the 100 miles of multi-use paths to hop on your golf cart for dining out, shopping and recreation. Only 1.5 miles to Braelinn Golf Club with memberships available to enjoy golf, tennis, swimming, the work out facility or classes and dining with a view. Terrific location with easy access to Fayetteville and Trilith, Senoia, Newnan and to Hwy 74 to the airport and Atlanta. Great Starrs Mill school district.
Location
State GA
County Fayette
Rooms
Basement Crawl Space, None
Main Level Bedrooms 1
Interior
Interior Features Bookcases, Double Vanity, High Ceilings, Master On Main Level, Pulldown Attic Stairs, Separate Shower, Soaking Tub, Tile Bath, Tray Ceiling(s), Two Story Foyer, Walk-In Closet(s), Whirlpool Bath
Heating Central, Natural Gas
Cooling Ceiling Fan(s), Central Air, Electric
Flooring Carpet, Hardwood, Tile
Fireplaces Number 1
Fireplaces Type Factory Built, Gas Log, Gas Starter, Living Room
Exterior
Exterior Feature Sprinkler System
Parking Features Attached, Garage, Garage Door Opener, Kitchen Level
Garage Spaces 2.0
Community Features Street Lights, Walk To Schools, Walk To Shopping
Utilities Available Cable Available, Electricity Available, High Speed Internet, Natural Gas Available, Phone Available, Sewer Connected, Underground Utilities, Water Available
View Seasonal View
Roof Type Composition
Building
Story Two
Foundation Block
Sewer Public Sewer
Level or Stories Two
Structure Type Sprinkler System
Construction Status Resale
Schools
Elementary Schools Peeples
Middle Schools Rising Starr
High Schools Starrs Mill
Others
Acceptable Financing Cash, Conventional, VA Loan
Listing Terms Cash, Conventional, VA Loan
Read Less
Want to know what your home might be worth? Contact us for a FREE valuation!

Our team is ready to help you sell your home for the highest possible price ASAP

© 2024 Georgia Multiple Listing Service. All Rights Reserved.






