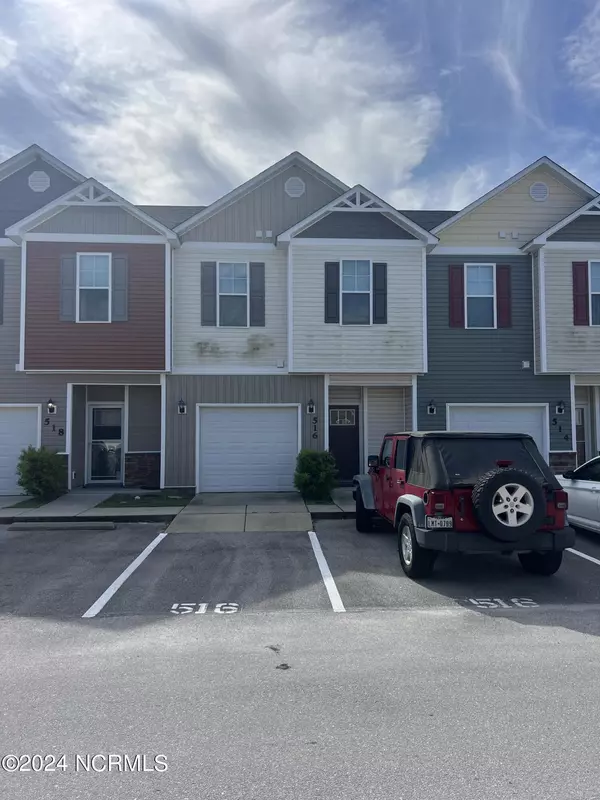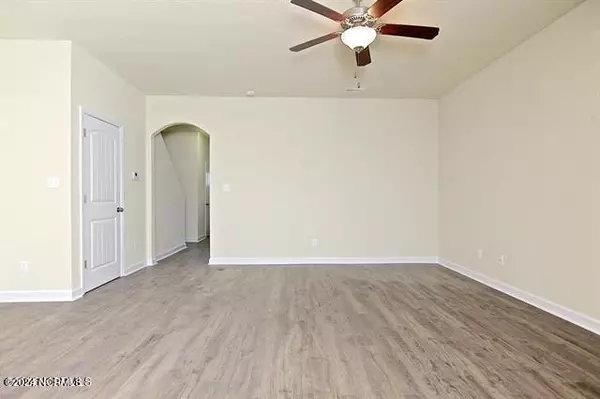$218,000
$218,000
For more information regarding the value of a property, please contact us for a free consultation.
516 Caldwell LOOP Jacksonville, NC 28546
3 Beds
3 Baths
1,645 SqFt
Key Details
Sold Price $218,000
Property Type Townhouse
Sub Type Townhouse
Listing Status Sold
Purchase Type For Sale
Square Footage 1,645 sqft
Price per Sqft $132
Subdivision Carolina Forest
MLS Listing ID 100470222
Sold Date 11/12/24
Style Wood Frame
Bedrooms 3
Full Baths 2
Half Baths 1
HOA Fees $375
HOA Y/N Yes
Originating Board North Carolina Regional MLS
Year Built 2016
Lot Size 1,307 Sqft
Acres 0.03
Lot Dimensions irregular
Property Description
Welcome to 516 Caldwell Loop, a stunning 3-bedroom, 2.5-bath townhome in the sought-after Village at the Glen in Carolina Forest. The spacious Rachel floor plan features an open-concept living and dining area, perfect for gatherings. The kitchen is a dream, offering abundant counter space, a pantry, and a breakfast bar for casual meals. The primary suite is truly impressive, boasting a massive walk-in closet that's a must-see! With plenty of storage throughout, a fenced backyard, and a 1-car garage, this home is far from your average townhome. Ideally situated close to everything Jacksonville has to offer, including all Marine Corps bases, this is the perfect blend of convenience and comfort.
Location
State NC
County Onslow
Community Carolina Forest
Zoning TCA
Direction Carolina Forest Blvd to Right on Terry Lee Lanier to 1st Left on W.T. Whitehead Drive to Right on Glenhaven Lane to 1st Left on Caldwell Loop.
Location Details Mainland
Rooms
Basement None
Primary Bedroom Level Non Primary Living Area
Interior
Interior Features Ceiling Fan(s), Eat-in Kitchen, Walk-In Closet(s)
Heating Electric, Forced Air, Heat Pump
Cooling Central Air
Flooring Carpet, Laminate, Vinyl
Fireplaces Type None
Fireplace No
Window Features Blinds
Appliance Stove/Oven - Electric, Refrigerator, Microwave - Built-In, Dishwasher
Laundry Laundry Closet
Exterior
Exterior Feature None
Parking Features Parking Lot, Concrete, Garage Door Opener, Assigned, Paved
Garage Spaces 1.0
Pool None
Roof Type Shingle
Accessibility None
Porch Patio
Building
Story 2
Entry Level Two
Foundation Slab
Sewer Municipal Sewer
Water Municipal Water
Structure Type None
New Construction No
Schools
Elementary Schools Carolina Forest
Middle Schools Jacksonville Commons
High Schools Northside
Others
Tax ID 159494
Acceptable Financing Cash, Conventional, FHA, VA Loan
Listing Terms Cash, Conventional, FHA, VA Loan
Special Listing Condition None
Read Less
Want to know what your home might be worth? Contact us for a FREE valuation!

Our team is ready to help you sell your home for the highest possible price ASAP







