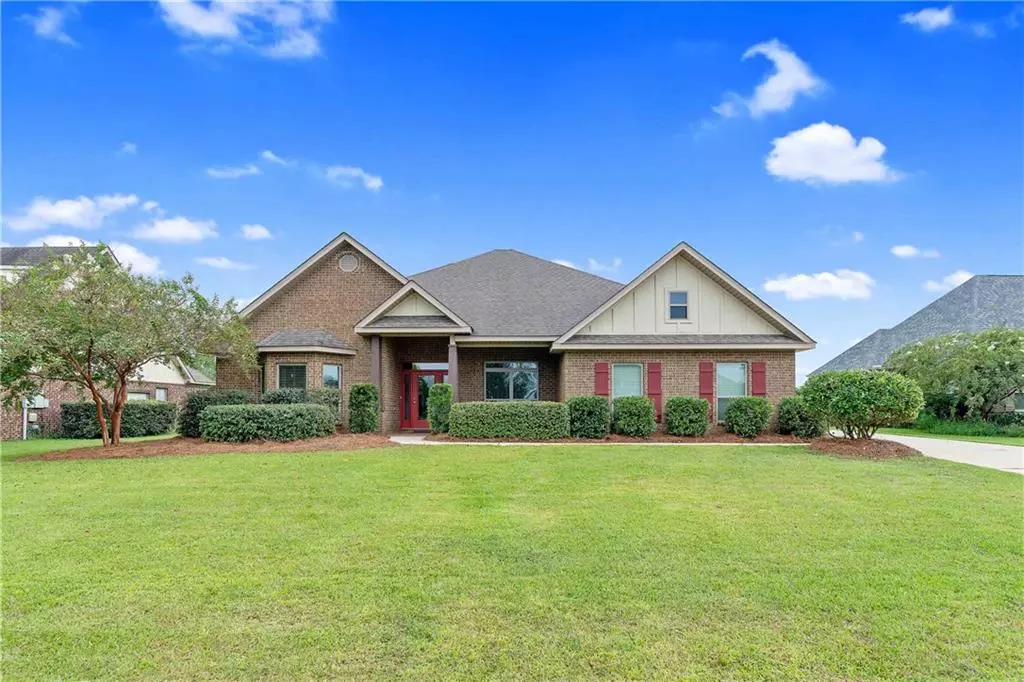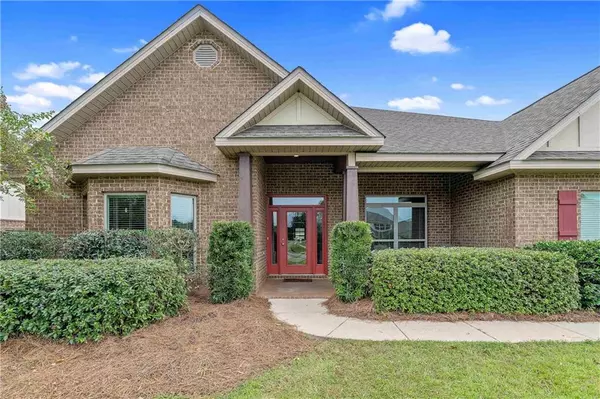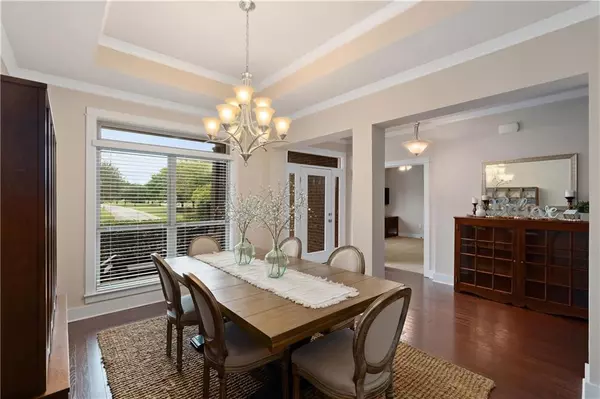Bought with Not Multiple Listing • NOT MULTILPLE LISTING
$522,500
$525,000
0.5%For more information regarding the value of a property, please contact us for a free consultation.
9822 Bellaton AVE Daphne, AL 36526
5 Beds
3 Baths
3,038 SqFt
Key Details
Sold Price $522,500
Property Type Single Family Home
Sub Type Single Family Residence
Listing Status Sold
Purchase Type For Sale
Square Footage 3,038 sqft
Price per Sqft $171
Subdivision Bellaton
MLS Listing ID 7448338
Sold Date 11/12/24
Bedrooms 5
Full Baths 3
HOA Fees $45
HOA Y/N true
Year Built 2015
Annual Tax Amount $2,082
Tax Year 2082
Lot Size 0.341 Acres
Property Description
Spacious Gold Fortified 5-bedroom, 3-bathroom beauty offers over 3,000 square feet of luxurious living space, featuring a flex room perfect for an office, playroom, or additional lounge area. As you step inside, you'll be greeted by the freshly painted common spaces, wood floors and high ceilings that enhance the open common spaces. The gourmet kitchen is a chef's delight, equipped with a gas range, wall oven, built-in microwave, and ample counter space, ideal for hosting gatherings.The large primary suite is a true retreat, boasting a luxurious soaking tub, a separate walk-in shower, and an expansive walk-in closet. Enjoy outdoor living with a large covered back porch, perfect for relaxing or entertaining, and a fully fenced yard offering both privacy and room for pets or play.A 3-car garage provides plenty of storage space and convenience. Located in the sought-after Bellaton community, you'll enjoy access to fantastic amenities, including a community pool, fishing ponds, the charming Piccolo Clubhouse, and beautifully maintained common spaces.This is a must-see home offering the perfect blend of comfort, style, and convenience! Buyer to verify all information during due diligence.
Location
State AL
County Baldwin - Al
Direction Travelling South on HWY 181, turn right into Bellaton. House will be on left after the stop sign at Bellaton Ave and Huxford St.
Rooms
Basement None
Primary Bedroom Level Main
Dining Room Separate Dining Room
Kitchen Breakfast Bar, Breakfast Room, Pantry Walk-In, View to Family Room
Interior
Interior Features Crown Molding, Disappearing Attic Stairs, Double Vanity, Entrance Foyer, High Ceilings 9 ft Main, Tray Ceiling(s), Walk-In Closet(s), Recessed Lighting
Heating Central
Cooling Central Air
Flooring Carpet, Ceramic Tile, Wood
Fireplaces Type Gas Log, Living Room
Appliance Disposal, Dishwasher, Electric Oven, Electric Water Heater, Gas Cooktop, Microwave, Refrigerator
Laundry In Hall, Main Level, Sink
Exterior
Exterior Feature Lighting
Garage Spaces 3.0
Fence Gate, Privacy
Pool None
Community Features Clubhouse, Fishing, Homeowners Assoc, Pool, Sidewalks, Street Lights
Utilities Available Water Available, Electricity Available
Waterfront Description None
View Y/N true
View Other
Roof Type Composition
Total Parking Spaces 3
Garage true
Building
Lot Description Back Yard, Level, Sprinklers In Front, Sprinklers In Rear
Foundation Slab
Sewer Public Sewer
Water Public
Architectural Style Traditional
Level or Stories One
Schools
Elementary Schools Daphne East
Middle Schools Daphne
High Schools Daphne
Others
Special Listing Condition Standard
Read Less
Want to know what your home might be worth? Contact us for a FREE valuation!

Our team is ready to help you sell your home for the highest possible price ASAP






