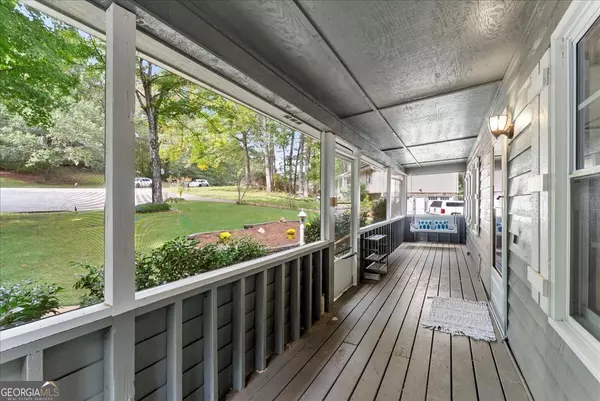Bought with Barry Wolfert • Keller Williams Rlty-Atl.North
$399,000
$399,000
For more information regarding the value of a property, please contact us for a free consultation.
102 Westland CT Acworth, GA 30102
3 Beds
2.5 Baths
3,212 SqFt
Key Details
Sold Price $399,000
Property Type Single Family Home
Sub Type Single Family Residence
Listing Status Sold
Purchase Type For Sale
Square Footage 3,212 sqft
Price per Sqft $124
Subdivision Westland Mill
MLS Listing ID 10395745
Sold Date 11/13/24
Style Cape Cod,Traditional
Bedrooms 3
Full Baths 2
Half Baths 1
Construction Status Resale
HOA Y/N No
Year Built 1986
Annual Tax Amount $3,819
Tax Year 2023
Lot Size 1.190 Acres
Property Description
Introducing 102 Westland Court, where you can live the best of all worlds--over 1 acre of property, no HOA, AND a convenient Acworth location in the Etowah H.S District! Tucked away on a cul-de-sac in a quaint neighborhood, the 1.19 acres of 102 Westland offers the perfect balance of open space and trees. With ample room for storage, workspace and/or parking, the property includes a separate and oversized detached 2 car garage, additional storage/out-house building, and a 1 car attached garage. Adorable Cape-Cod style home with full front screened-in porch is a perfect place to swing and enjoy a cup of coffee or glass of wine! Roof is only 3 years old including a 50 year transferrable warranty. Brand new luxury vinyl plank flooring installed on main level and brand new carpet in all bedrooms and stairs. Private owner's suite on the main level! Kitchen is bright and open with Corian countertops, white painted cabinets, stainless gas range, and undermount cabinet lighting. A beautiful stone fireplace creates a cozy great room when surrounded by a fire. Secondary bedrooms upstairs are large and spacious, separated by hall bath. Off the breakfast room is a large deck with gas grill line, overlooking the spacious wooded property and creek in backyard. The basement is completely open so the possibilities are endless--ideal for additional living space, craft room, office, or storage! Additional one car garage on the lower level can also be used for workshop space. Electric car-charging outlet included in garage! Make your appointment today or visit the Open House this weekend!
Location
State GA
County Cherokee
Rooms
Basement Daylight, Finished, Full
Main Level Bedrooms 1
Interior
Interior Features Master On Main Level, Split Bedroom Plan
Heating Central, Forced Air, Natural Gas, Zoned
Cooling Ceiling Fan(s), Central Air, Zoned
Flooring Carpet
Fireplaces Number 1
Fireplaces Type Gas Log
Exterior
Exterior Feature Gas Grill
Garage Attached, Basement, Detached, Garage, Side/Rear Entrance
Garage Spaces 3.0
Community Features None
Utilities Available Cable Available, Electricity Available, High Speed Internet, Natural Gas Available, Phone Available, Underground Utilities, Water Available
Waterfront Description Creek
Roof Type Composition
Building
Story Three Or More
Sewer Septic Tank
Level or Stories Three Or More
Structure Type Gas Grill
Construction Status Resale
Schools
Elementary Schools Oak Grove
Middle Schools Booth
High Schools Etowah
Others
Acceptable Financing Cash, Conventional, FHA, VA Loan
Listing Terms Cash, Conventional, FHA, VA Loan
Financing Conventional
Read Less
Want to know what your home might be worth? Contact us for a FREE valuation!

Our team is ready to help you sell your home for the highest possible price ASAP

© 2024 Georgia Multiple Listing Service. All Rights Reserved.






