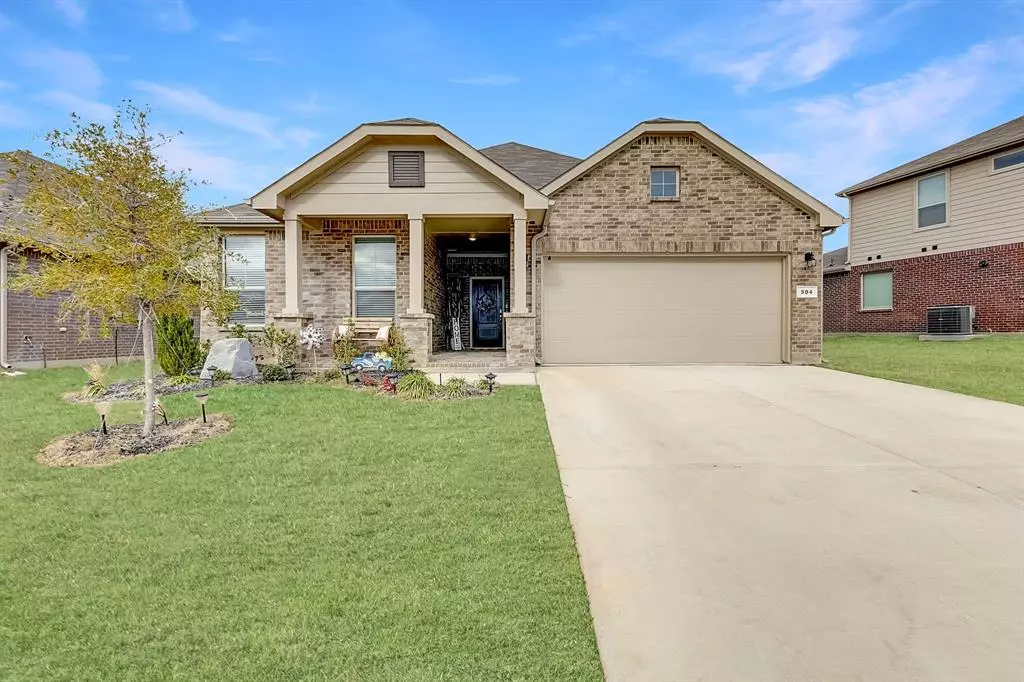$400,000
For more information regarding the value of a property, please contact us for a free consultation.
504 Watson Lane Denton, TX 76210
4 Beds
2 Baths
1,785 SqFt
Key Details
Property Type Single Family Home
Sub Type Single Family Residence
Listing Status Sold
Purchase Type For Sale
Square Footage 1,785 sqft
Price per Sqft $224
Subdivision Country Club Terrace Ph 1
MLS Listing ID 20676978
Sold Date 11/07/24
Style Craftsman,Traditional
Bedrooms 4
Full Baths 2
HOA Fees $29/ann
HOA Y/N Mandatory
Year Built 2022
Annual Tax Amount $6,975
Lot Size 5,793 Sqft
Acres 0.133
Property Description
Step into a world of modern elegance in the newly established Country Club Terrace community. This home is a masterpiece of design and functionality, crafted to meet your every need. The upgraded kitchen is a chef's dream, boasting ample space and a seamless flow into the dining and living areas, creating a warm and inviting atmosphere perfect for entertaining guests.The primary bathroom stands out as a true highlight, offering a spacious layout and an expansive closet, ensuring you have plenty of room to relax and unwind.Step outside to a covered patio that overlooks a generously sized backyard—a blank canvas ready for your personal touch.Located in the heart of Denton, this home provides access to a city renowned for its vibrant culture, top-tier universities, and an array of dining and entertainment options. Embrace the unique blend of small-town charm and urban amenities that Denton has to offer.
Location
State TX
County Denton
Direction From I 35 N, Exit 465B, L on US 377, L on Country Club Rd, L on Bighorn Pass, L on Cypress Pt, R on Watson.
Rooms
Dining Room 1
Interior
Interior Features Cable TV Available, Double Vanity, Flat Screen Wiring, Granite Counters, High Speed Internet Available, Kitchen Island, Open Floorplan, Pantry, Vaulted Ceiling(s), Walk-In Closet(s)
Heating Central
Cooling Central Air
Flooring Carpet, Ceramic Tile
Fireplaces Type None
Appliance Dishwasher, Disposal, Gas Cooktop, Gas Oven
Heat Source Central
Exterior
Exterior Feature Covered Patio/Porch, Rain Gutters, Lighting, Private Entrance, Private Yard
Garage Spaces 2.0
Fence Back Yard, Wood
Utilities Available Cable Available, City Sewer, City Water, Community Mailbox, Concrete, Curbs, Electricity Available, Electricity Connected, Individual Gas Meter, Individual Water Meter, Phone Available, Sidewalk
Roof Type Composition
Total Parking Spaces 2
Garage Yes
Building
Lot Description Few Trees, Interior Lot, Landscaped, Sprinkler System, Subdivision
Story One
Foundation Slab
Level or Stories One
Structure Type Brick
Schools
Elementary Schools Mcnair
Middle Schools Tom Harpool
High Schools Guyer
School District Denton Isd
Others
Ownership of record
Acceptable Financing Cash, Conventional, FHA, VA Loan
Listing Terms Cash, Conventional, FHA, VA Loan
Financing Cash
Read Less
Want to know what your home might be worth? Contact us for a FREE valuation!

Our team is ready to help you sell your home for the highest possible price ASAP

©2024 North Texas Real Estate Information Systems.
Bought with Cerelle Kuecker • Coldwell Banker Realty


