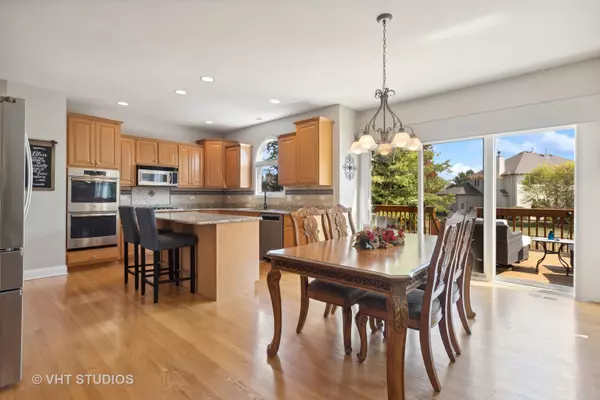$660,000
$675,000
2.2%For more information regarding the value of a property, please contact us for a free consultation.
12819 Skyline Drive Plainfield, IL 60585
5 Beds
4.5 Baths
2,964 SqFt
Key Details
Sold Price $660,000
Property Type Single Family Home
Sub Type Detached Single
Listing Status Sold
Purchase Type For Sale
Square Footage 2,964 sqft
Price per Sqft $222
Subdivision Shenandoah
MLS Listing ID 12161782
Sold Date 11/14/24
Style Traditional
Bedrooms 5
Full Baths 4
Half Baths 1
HOA Fees $22/ann
Year Built 2005
Annual Tax Amount $12,515
Tax Year 2023
Lot Dimensions 80X125
Property Description
Immaculate north Plainfield custom home with finished lookout basement. Open floor plan boasts gleaming hardwood floors throughout most of 1st level. Gourmet kitchen w/staggered maple cabinetry, stainless steel appliances incl double oven & cooktop + granite counter tops. Large family room w/gas fireplace. Formal living/dining rooms + private 1st floor den. Primary suite has tray ceiling, dual walk-in closets + remodeled primary bathroom w/custom cabinetry, freestanding tub & walk-in shower. HUGE secondary bedrooms including an en-suite w/private bathroom + Jack & Jill bathroom between the add'l bedrooms. Finished lookout basement w/huge rec/play areas, 5th bedroom & full bathroom + plenty of storage. 1st floor laundry. 9' 1st floor ceilings, oversized millwork throughout. Newer HVAC & roof. Private, fully fenced yard has irrigation system, large deck & brick paver patio w/seat wall & fire pit. Walking distance to Tamarack Settlement Park w/playgrounds, basketball courts, skate park, ball fields & walking paths. Convenient to everything including shopping, dining, entertainment & transportation.
Location
State IL
County Will
Community Park, Curbs, Sidewalks, Street Lights, Street Paved
Rooms
Basement Full, English
Interior
Interior Features Vaulted/Cathedral Ceilings, Hardwood Floors, First Floor Laundry, Walk-In Closet(s)
Heating Natural Gas, Forced Air
Cooling Central Air
Fireplaces Number 1
Fireplaces Type Gas Log, Gas Starter
Fireplace Y
Appliance Double Oven, Microwave, Dishwasher, Refrigerator, Washer, Dryer, Disposal, Stainless Steel Appliance(s), Cooktop
Laundry Gas Dryer Hookup, In Unit, Sink
Exterior
Exterior Feature Deck, Brick Paver Patio, Fire Pit
Parking Features Attached
Garage Spaces 3.0
View Y/N true
Roof Type Asphalt
Building
Lot Description Fenced Yard, Landscaped
Story 2 Stories
Foundation Concrete Perimeter
Sewer Public Sewer
Water Lake Michigan
New Construction false
Schools
Elementary Schools Walkers Grove Elementary School
Middle Schools Heritage Grove Middle School
High Schools Plainfield North High School
School District 202, 202, 202
Others
HOA Fee Include None
Ownership Fee Simple w/ HO Assn.
Special Listing Condition None
Read Less
Want to know what your home might be worth? Contact us for a FREE valuation!

Our team is ready to help you sell your home for the highest possible price ASAP
© 2024 Listings courtesy of MRED as distributed by MLS GRID. All Rights Reserved.
Bought with Zahara Bazigos • REALTYSABER LLC






