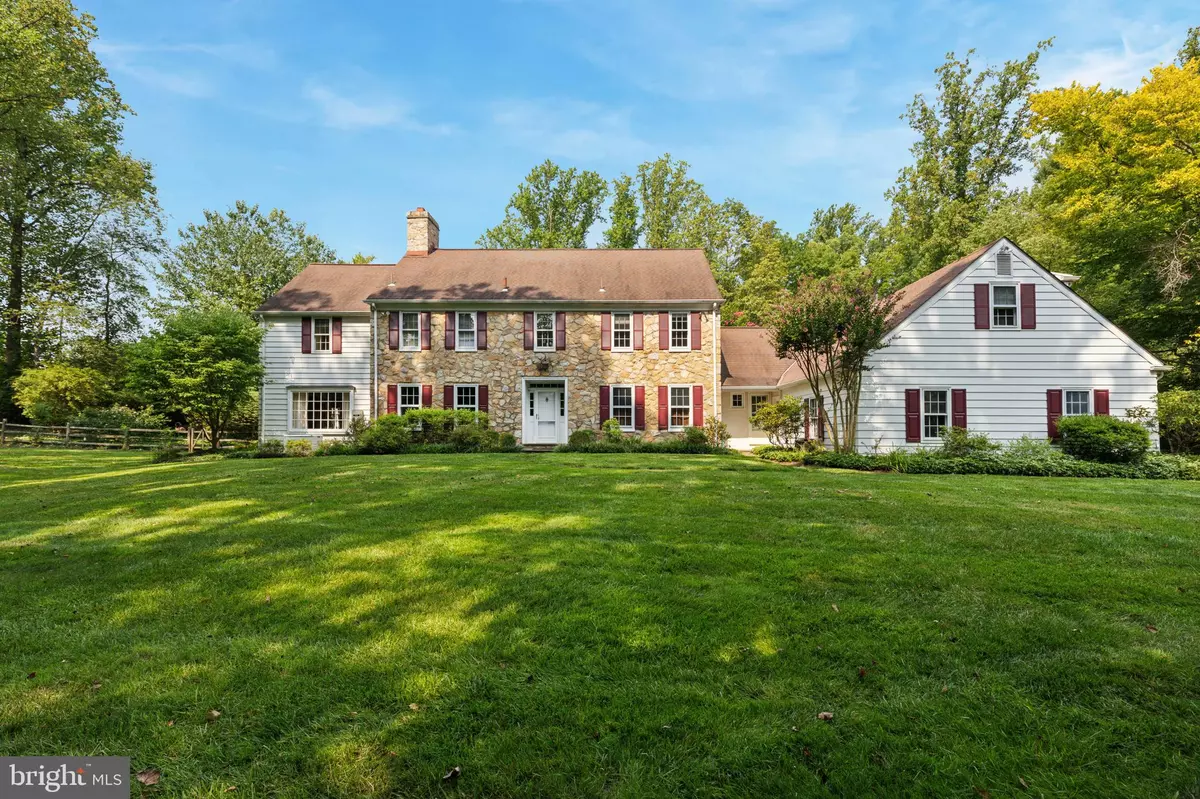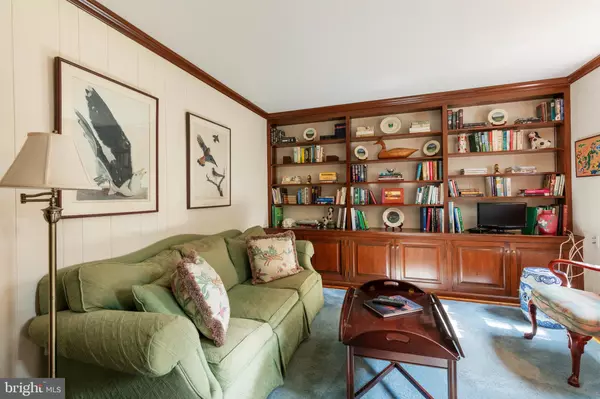$1,450,000
$1,395,000
3.9%For more information regarding the value of a property, please contact us for a free consultation.
7247 BEECH RD Ambler, PA 19002
5 Beds
6 Baths
3,752 SqFt
Key Details
Sold Price $1,450,000
Property Type Single Family Home
Sub Type Detached
Listing Status Sold
Purchase Type For Sale
Square Footage 3,752 sqft
Price per Sqft $386
Subdivision None Available
MLS Listing ID PAMC2111782
Sold Date 11/15/24
Style Colonial
Bedrooms 5
Full Baths 4
Half Baths 2
HOA Fees $83/ann
HOA Y/N Y
Abv Grd Liv Area 3,752
Originating Board BRIGHT
Year Built 1970
Annual Tax Amount $17,556
Tax Year 2024
Lot Size 3.650 Acres
Acres 3.65
Lot Dimensions 723.00 x 0.00
Property Description
Welcome to this enchanting stone and clapboard style colonial residence, gracefully situated on over three lush acres. This home features an open first floor layout with many options for entertaining and a comfortable lifestyle.
As you enter, you'll be greeted by a light-filled entrance hall with a circular staircase, flanked by a cozy Den with a fireplace and beamed ceiling and a stately Library/Office with a wall of bookshelves. An all-glass breezeway with a flagstone floor seamlessly connects the indoor and outdoor spaces, as well as leads to a step-down living room, adorned with a second fireplace and French doors to the outside patio and pool area. The formal dining room and country kitchen, which flows into the family room, offer ample space for entertaining and everyday living. The family room is bathed in natural light with its all-glass view of the expansive yard. It boasts a fireplace, vaulted ceiling, a wet bar and random width floors. Convenient first floor laundry room connects from the kitchen. Beyond it is a well thought out full bathroom for guests and family members to use while enjoying the inviting in-ground pool and private grounds.
On the second floor, you'll find four spacious bedrooms, one, ensuite with a power room and an additional hall bathroom. The primary suite includes a bay of closets, a primary bathroom with a separate tub and shower, and a charming small balcony overlooking the yard. An additional bedroom and bath, accessible from the kitchen area, provide versatile accommodation options.
Completing this exceptional property is a two-car attached garage, ensuring convenience and functionality. Conveniently located near the charming town of Ambler which offers a train line to the City, as well as excellent restaurants and a movie theater. Walking distance to the Wissahickon Creek and local schools. Only minutes from the PA Turnpike. Experience the perfect blend of elegance and comfort in this stunning home in a serene private setting.
Location
State PA
County Montgomery
Area Whitemarsh Twp (10665)
Zoning RESIDENTIAL
Rooms
Other Rooms Living Room, Dining Room, Bedroom 2, Bedroom 3, Bedroom 4, Bedroom 5, Kitchen, Family Room, Den, Library, Foyer, Bedroom 1, Laundry, Other
Basement Unfinished
Interior
Hot Water Natural Gas
Heating Forced Air
Cooling Central A/C
Fireplaces Number 3
Fireplace Y
Heat Source Natural Gas
Laundry Main Floor
Exterior
Parking Features Garage - Front Entry, Garage Door Opener
Garage Spaces 6.0
Fence Partially, Privacy
Water Access N
Roof Type Asphalt
Accessibility None
Road Frontage Private, Road Maintenance Agreement
Attached Garage 2
Total Parking Spaces 6
Garage Y
Building
Story 2
Foundation Block
Sewer On Site Septic
Water Public
Architectural Style Colonial
Level or Stories 2
Additional Building Above Grade, Below Grade
New Construction N
Schools
School District Colonial
Others
HOA Fee Include Common Area Maintenance,Road Maintenance
Senior Community No
Tax ID 65-00-00544-003
Ownership Fee Simple
SqFt Source Assessor
Security Features Security System
Special Listing Condition Standard
Read Less
Want to know what your home might be worth? Contact us for a FREE valuation!

Our team is ready to help you sell your home for the highest possible price ASAP

Bought with Barrett W Stewart • BHHS Fox & Roach-Chestnut Hill






