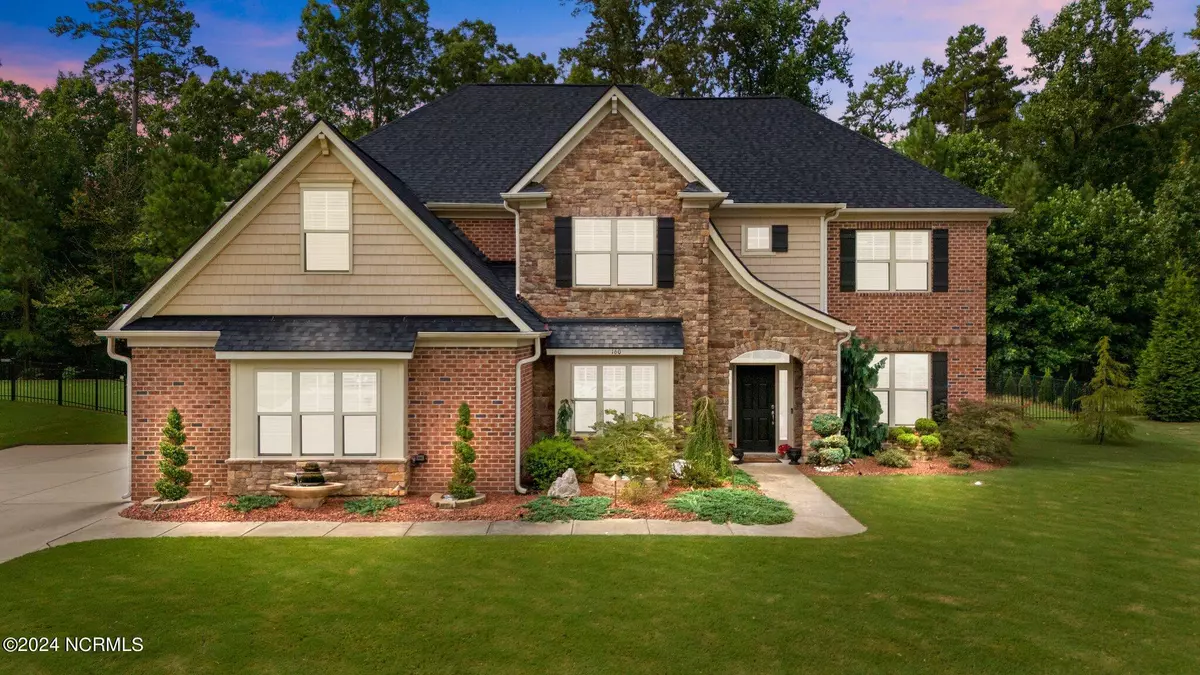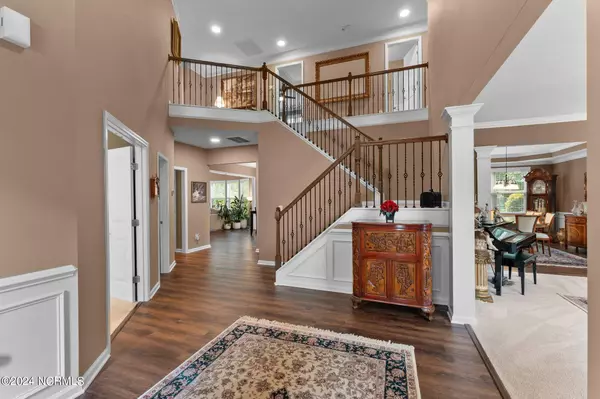$690,000
$699,900
1.4%For more information regarding the value of a property, please contact us for a free consultation.
160 Siena WAY Clayton, NC 27527
4 Beds
4 Baths
3,972 SqFt
Key Details
Sold Price $690,000
Property Type Single Family Home
Sub Type Single Family Residence
Listing Status Sold
Purchase Type For Sale
Square Footage 3,972 sqft
Price per Sqft $173
Subdivision Tuscany
MLS Listing ID 100459755
Sold Date 11/15/24
Style Wood Frame
Bedrooms 4
Full Baths 3
Half Baths 1
HOA Fees $720
HOA Y/N Yes
Originating Board North Carolina Regional MLS
Year Built 2014
Lot Size 0.460 Acres
Acres 0.46
Lot Dimensions 99x163x130x153
Property Description
Luxury Living located just outside of Flowers Plantation! This impeccably maintained home is a dream! Expansive living space with a formal sitting room, formal dining and first floor office. Spacious kitchen opens to the family room featuring a gas log fireplace and an incredible view of the fenced private backyard entertaining space! Beautiful landscaping, gorgeous paver patio area complete with your own covered outdoor kitchen, lounge area, fire pit and HOT TUB.
Second floor owner's suite features a massive walk in closet (with built in shelving and organizers) and beautiful owner's bath! Secondary bedrooms are all beautifully sized! Guest room complete with it's own ensuite. Bonus room is the perfect spot for an in-home theatre room, game room or just for that added extra space! Solar panels provide LOW monthly utility bills! This home also features new flooring, new roof, new HVAC unit, insta-hot water tap, 3 car garage and plenty of storage space! Walking distance to the community pool and clubhouse!
Location
State NC
County Johnston
Community Tuscany
Zoning residential
Direction I-40E toward Benson, Wilmington. Take exit 306 onto Business East US-70 toward Clayton. Keep left onto Bus US-70 East toward Clayton. Turn left onto NC-42E. Turn right onto Tuscan Ridge Way. Turn left onto Siena Way. Home is located on right hand side.
Location Details Mainland
Rooms
Primary Bedroom Level Non Primary Living Area
Interior
Interior Features Foyer, Kitchen Island, Ceiling Fan(s), Hot Tub, Pantry, Walk-In Closet(s)
Heating Electric, Forced Air
Cooling Central Air
Flooring Carpet, Tile, Vinyl
Fireplaces Type Gas Log
Fireplace Yes
Window Features Blinds
Appliance Range, Microwave - Built-In, Dishwasher
Exterior
Garage Spaces 3.0
Roof Type Architectural Shingle
Porch Covered, Patio
Building
Story 2
Entry Level Two
Foundation Slab
Sewer Municipal Sewer
Water Municipal Water
New Construction No
Schools
Elementary Schools East Clayton
Middle Schools Riverwood Middle School
High Schools Clayton
Others
Tax ID 16j05013t
Acceptable Financing Cash, Conventional, FHA, USDA Loan, VA Loan
Listing Terms Cash, Conventional, FHA, USDA Loan, VA Loan
Special Listing Condition None
Read Less
Want to know what your home might be worth? Contact us for a FREE valuation!

Our team is ready to help you sell your home for the highest possible price ASAP







