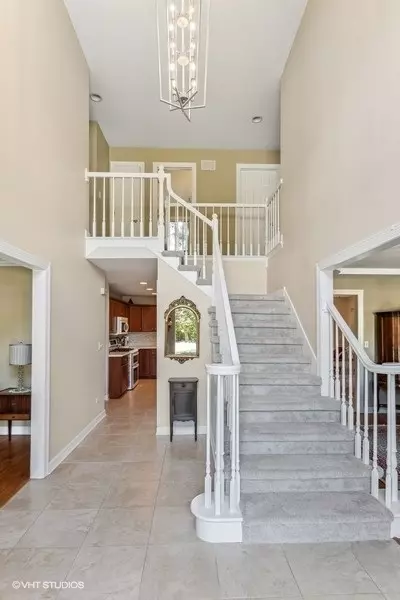$480,000
$499,000
3.8%For more information regarding the value of a property, please contact us for a free consultation.
1115 Palmer Court Crystal Lake, IL 60014
4 Beds
2.5 Baths
3,043 SqFt
Key Details
Sold Price $480,000
Property Type Single Family Home
Sub Type Detached Single
Listing Status Sold
Purchase Type For Sale
Square Footage 3,043 sqft
Price per Sqft $157
Subdivision Wedgewood
MLS Listing ID 12143684
Sold Date 11/15/24
Bedrooms 4
Full Baths 2
Half Baths 1
HOA Fees $50/ann
Year Built 1994
Annual Tax Amount $12,045
Tax Year 2023
Lot Size 0.260 Acres
Lot Dimensions 11415
Property Description
SAVVY Buyers, this home is PRICED TO SELL!! At over 4,000 square feet and nestled at the end of a peaceful cul-de-sac in the highly coveted WEDGEWOOD Subdivision, this IMPECCABLY maintained 4-bedroom, 2.5-bathroom home offers a perfect blend of comfort and elegance. With a dedicated first-floor office, this home is designed for entertainment, family gatherings, and future growth. As you step inside, you are greeted by a SPACIOUS kitchen that flows seamlessly into the bright breakfast room and the GRAND family room, where soaring ceilings and a stunning floor-to-ceiling stacked brick gas FIREPLACE create an inviting ambiance. The kitchen's easy access to a delightful outdoor deck and a charming SCREENED-IN PORCH expands your entertainment options, making it a breeze to host gatherings year-round. The backyard is a true retreat, adorned with large, MATURE TREES that provide a shady oasis for you and your guests. A meticulously manicured lawn, punctuated by vibrant blooming perennials, adds to the outdoor charm. Convenience meets functionality in the extra-large laundry room, recently updated, located just off the attached three-car garage. Both full bathrooms have also been thoughtfully renovated, while the generously sized owner's suite impresses with TWO walk-in closets, ensuring ample storage space. Designed for energy efficiency, this home features DUAL furnaces, DUAL air-conditioners and DUAL hot water heaters, allowing for customized climate comfort throughout. The unfinished basement, complete with a big crawl space area for additional storage, presents an ideal opportunity for a home gym or even a potential in-law suite. Centrally located minutes from downtown Crystal Lake and the Metra train station, and less than 15 minutes from all of the shopping and restaurants that Algonquin Commons has to offer, this home offers both convenience and accessibility. Enjoy outdoor adventures with the walking or biking trails leading to the Lake, just over a mile to West Beach and under two miles to Crystal Lake's Main Beach. Families will also appreciate being part of the award-winning School Districts 47 and 155. This exceptional home is not just a residence; it's a lifestyle waiting to be embraced. WELCOME HOME!!
Location
State IL
County Mchenry
Community Lake, Curbs, Sidewalks, Street Lights, Street Paved
Rooms
Basement Full
Interior
Interior Features Vaulted/Cathedral Ceilings, Skylight(s), Hardwood Floors, First Floor Laundry, Walk-In Closet(s)
Heating Natural Gas, Electric
Cooling Central Air
Fireplaces Number 1
Fireplaces Type Gas Log
Fireplace Y
Appliance Range, Microwave, Dishwasher, Refrigerator, Washer, Dryer, Disposal
Exterior
Exterior Feature Deck, Porch Screened, Storms/Screens
Parking Features Attached
Garage Spaces 3.0
View Y/N true
Roof Type Asphalt
Building
Lot Description Cul-De-Sac, Wetlands adjacent, Landscaped, Mature Trees, Garden, Sidewalks, Streetlights
Story 2 Stories
Sewer Public Sewer
Water Public
New Construction false
Schools
Elementary Schools South Elementary School
Middle Schools Richard F Bernotas Middle School
High Schools Crystal Lake Central High School
School District 47, 47, 155
Others
HOA Fee Include Other
Ownership Fee Simple w/ HO Assn.
Special Listing Condition None
Read Less
Want to know what your home might be worth? Contact us for a FREE valuation!

Our team is ready to help you sell your home for the highest possible price ASAP
© 2025 Listings courtesy of MRED as distributed by MLS GRID. All Rights Reserved.
Bought with Sylvia Nowicki • RE/MAX City





