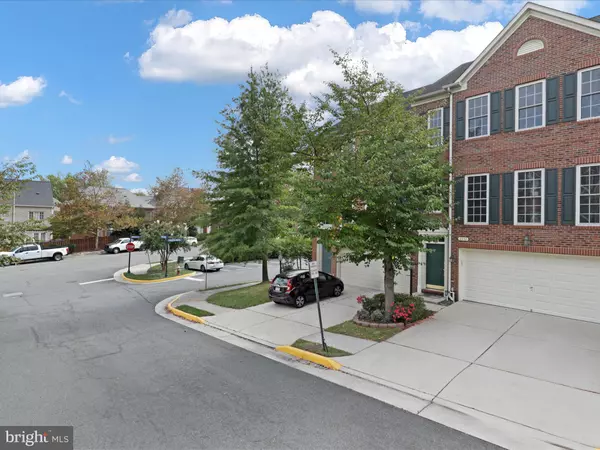$700,000
$699,900
For more information regarding the value of a property, please contact us for a free consultation.
8432 CHAUCER HOUSE CT Lorton, VA 22079
3 Beds
4 Baths
2,430 SqFt
Key Details
Sold Price $700,000
Property Type Townhouse
Sub Type Interior Row/Townhouse
Listing Status Sold
Purchase Type For Sale
Square Footage 2,430 sqft
Price per Sqft $288
Subdivision Lorton Valley North
MLS Listing ID VAFX2203710
Sold Date 11/15/24
Style Traditional
Bedrooms 3
Full Baths 2
Half Baths 2
HOA Fees $138/mo
HOA Y/N Y
Abv Grd Liv Area 2,058
Originating Board BRIGHT
Year Built 2005
Annual Tax Amount $7,576
Tax Year 2024
Lot Size 1,680 Sqft
Acres 0.04
Property Description
Welcome to this stunning 3-level, 2-car garage townhome located in the highly sought-after Lorton Valley Community. This meticulously cared-for property offers 3 bedrooms, 2 full baths, and 2 half baths, perfect for those seeking comfort and style. Step inside to discover an inviting main level with an open-concept living and dining area with 3-sided fireplace, perfect for entertaining. The large eat-in kitchen features gleaming hardwood floors, stainless steel appliances, and ample counter space, leading to a beautiful rear deck—ideal for outdoor gatherings. Retreat to the expansive master suite, complete with a walk-in closet, hardwood floors, and an ensuite bath with a soaking tub, and a separate shower, offering a true spa-like experience. Upstairs, you’ll also find two additional bedrooms, a second full bath, and the convenience of bedroom-level laundry, ensuring effortless living. The fully finished basement rec. room features a second fireplace and outside patio, creating the perfect setting for relaxing or hosting guests. Additional highlights include a central vacuum system, and a brand new HVAC system for ultimate comfort. The home also features both front and rear sprinkler systems, keeping the landscape pristine year-round. Enjoy Lorton Valley's exclusive amenities, including a clubhouse, pool, playgrounds, and more. With quick access to I-95, VRE, Fort Belvoir and popular shopping and dining destinations, this home is the perfect blend of luxury and convenience. Don’t miss your chance to make this exceptional property yours!
Location
State VA
County Fairfax
Zoning 305
Rooms
Basement Fully Finished, Rear Entrance, Walkout Level
Interior
Hot Water Natural Gas
Heating Forced Air
Cooling Central A/C
Fireplaces Number 2
Fireplace Y
Heat Source Natural Gas
Exterior
Parking Features Garage - Front Entry
Garage Spaces 2.0
Water Access N
Accessibility Other
Attached Garage 2
Total Parking Spaces 2
Garage Y
Building
Story 3
Foundation Other
Sewer Public Sewer
Water Public
Architectural Style Traditional
Level or Stories 3
Additional Building Above Grade, Below Grade
New Construction N
Schools
School District Fairfax County Public Schools
Others
Senior Community No
Tax ID 1073 07010045
Ownership Fee Simple
SqFt Source Assessor
Special Listing Condition Standard
Read Less
Want to know what your home might be worth? Contact us for a FREE valuation!

Our team is ready to help you sell your home for the highest possible price ASAP

Bought with Kenneth P Stulik • Keller Williams Fairfax Gateway






