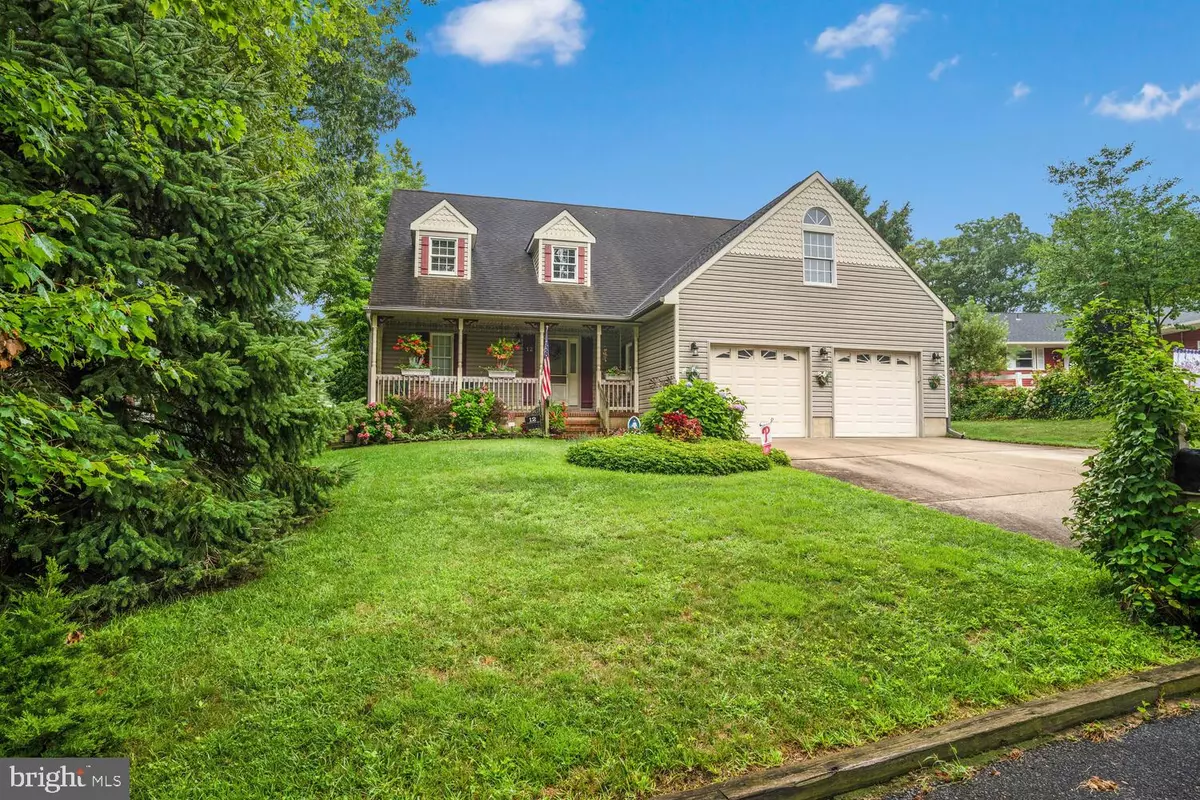$520,000
$534,900
2.8%For more information regarding the value of a property, please contact us for a free consultation.
12 HOGAN Little Egg Harbor Twp, NJ 08087
4 Beds
3 Baths
2,344 SqFt
Key Details
Sold Price $520,000
Property Type Single Family Home
Sub Type Detached
Listing Status Sold
Purchase Type For Sale
Square Footage 2,344 sqft
Price per Sqft $221
Subdivision Atlantis
MLS Listing ID NJOC2027636
Sold Date 11/15/24
Style Cape Cod,Colonial
Bedrooms 4
Full Baths 2
Half Baths 1
HOA Y/N N
Abv Grd Liv Area 2,344
Originating Board BRIGHT
Year Built 2000
Annual Tax Amount $9,354
Tax Year 2023
Lot Size 10,829 Sqft
Acres 0.25
Lot Dimensions 79.44 x 136.31
Property Description
Welcome to this immaculate, custom-built home in Great 08087! Just off the Ocean County Golf Course at Atlantis is this fantastic four-bedroom, two-and-a-half-bath home with a full basement and a two-car garage. The main level of this home features a beautiful foyer with hardwood flooring, a nice-sized living room with vaulted ceilings, hardwood flooring, and skylight-like windows. The living room opens to the gorgeous kitchen with a center island, an eat-in area with upgraded countertops, and stainless steel appliances. The sizeable primary suite with a luxury bathroom with double sinks, a jacuzzi tub, a shower stall, and a walk-in closet is also on this home's main level. Upstairs, you will find 3 large bedrooms with plenty of storage, one full bathroom, and a hallway open to the living room. You will find all the utilities, windows, and loads of potential in the basement! The enclosed porch overlooks the backyard and is perfect for your morning coffee. The beautiful and peaceful backyard has a paver patio and an above-ground pool. There is gorgeous landscaping, complete with a sprinkler system.
Location
State NJ
County Ocean
Area Little Egg Harbor Twp (21517)
Zoning R-75
Rooms
Basement Daylight, Partial, Full, Unfinished, Windows, Outside Entrance, Interior Access, Shelving, Space For Rooms, Workshop
Main Level Bedrooms 1
Interior
Interior Features Breakfast Area, Built-Ins, Carpet, Ceiling Fan(s), Combination Dining/Living, Combination Kitchen/Dining, Combination Kitchen/Living, Crown Moldings, Dining Area, Entry Level Bedroom, Floor Plan - Open, Floor Plan - Traditional, Kitchen - Eat-In, Kitchen - Island, Kitchen - Table Space, Pantry, Primary Bath(s), Recessed Lighting, Sprinkler System, Bathroom - Stall Shower, Bathroom - Tub Shower, Upgraded Countertops, Walk-in Closet(s), Wood Floors, WhirlPool/HotTub
Hot Water Natural Gas
Heating Baseboard - Hot Water, Zoned
Cooling Central A/C, Ceiling Fan(s), Zoned
Flooring Carpet, Vinyl, Hardwood, Concrete
Fireplaces Number 1
Fireplaces Type Gas/Propane, Corner, Free Standing
Equipment Built-In Microwave, Dishwasher, Dryer, Dryer - Gas, Oven/Range - Gas, Refrigerator, Stainless Steel Appliances, Washer, Water Heater
Fireplace Y
Appliance Built-In Microwave, Dishwasher, Dryer, Dryer - Gas, Oven/Range - Gas, Refrigerator, Stainless Steel Appliances, Washer, Water Heater
Heat Source Natural Gas
Laundry Dryer In Unit, Has Laundry, Main Floor, Washer In Unit
Exterior
Exterior Feature Patio(s), Enclosed, Porch(es)
Parking Features Additional Storage Area, Built In, Garage - Front Entry, Inside Access, Oversized
Garage Spaces 6.0
Pool Above Ground
Water Access N
View Trees/Woods
Accessibility None
Porch Patio(s), Enclosed, Porch(es)
Attached Garage 2
Total Parking Spaces 6
Garage Y
Building
Lot Description Backs to Trees, Cul-de-sac, Rear Yard, Private
Story 3
Foundation Concrete Perimeter, Block
Sewer Private Septic Tank
Water Public
Architectural Style Cape Cod, Colonial
Level or Stories 3
Additional Building Above Grade, Below Grade
Structure Type 9'+ Ceilings
New Construction N
Schools
Elementary Schools Leht
Middle Schools Pinelands Regional Jr
High Schools Pinelands Regional
School District Pinelands Regional Schools
Others
Senior Community No
Tax ID 17-00285 01-00019
Ownership Fee Simple
SqFt Source Assessor
Special Listing Condition Standard
Read Less
Want to know what your home might be worth? Contact us for a FREE valuation!

Our team is ready to help you sell your home for the highest possible price ASAP

Bought with NON MEMBER • Non Subscribing Office






