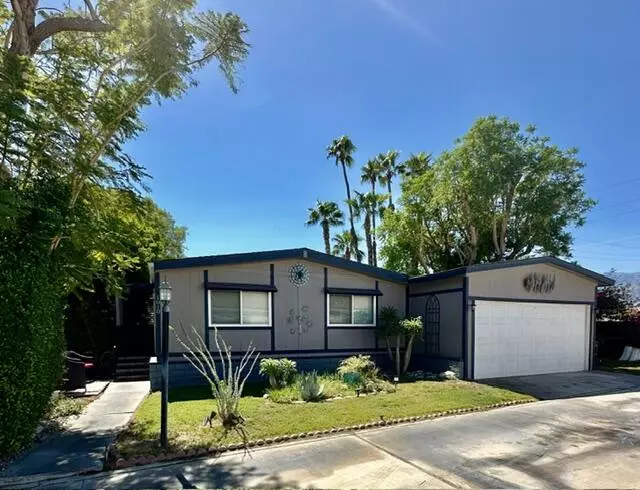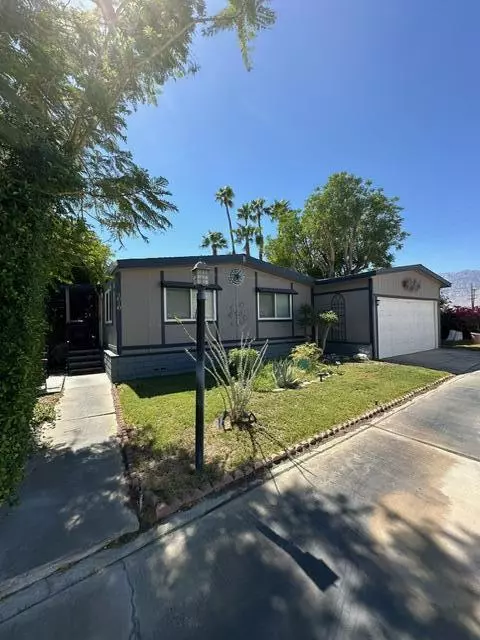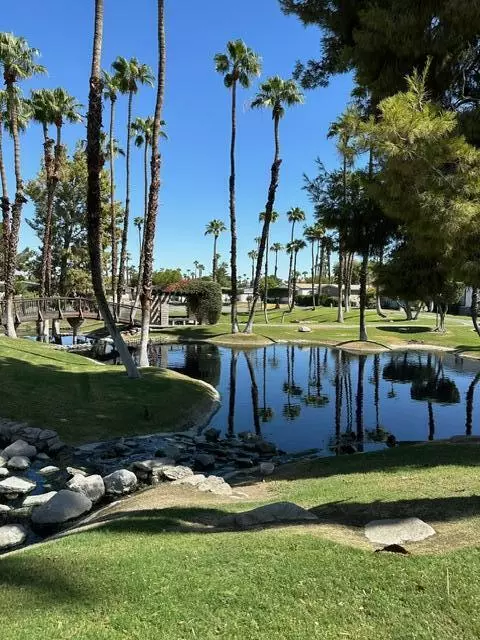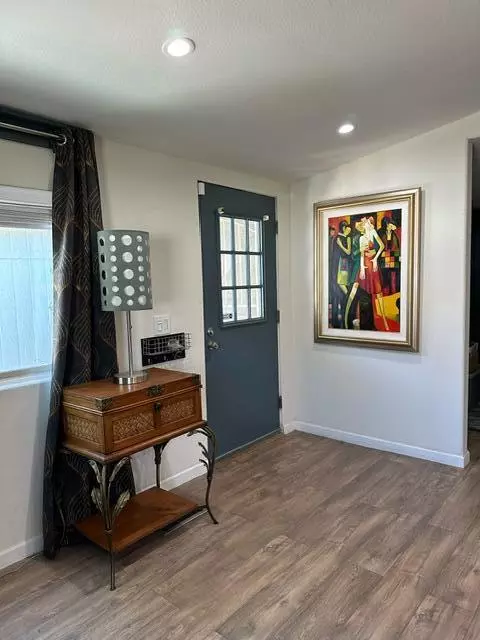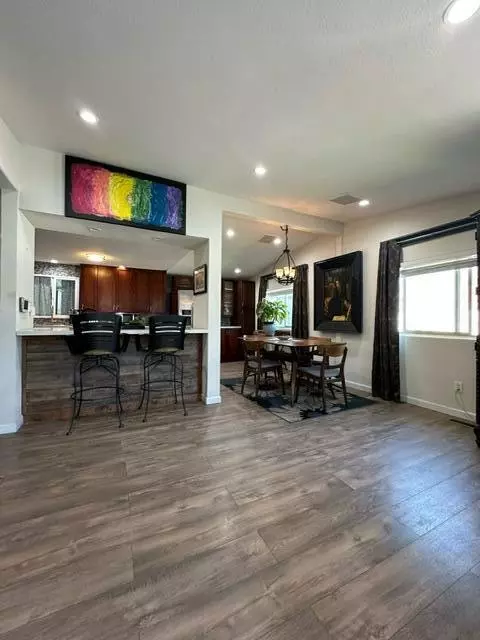$134,700
$149,900
10.1%For more information regarding the value of a property, please contact us for a free consultation.
1010 Via Grande Cathedral City, CA 92234
2 Beds
2 Baths
1,152 SqFt
Key Details
Sold Price $134,700
Property Type Manufactured Home
Listing Status Sold
Purchase Type For Sale
Square Footage 1,152 sqft
Price per Sqft $116
Subdivision Desert Sands Mobile
MLS Listing ID 219116966PS
Sold Date 11/15/24
Bedrooms 2
Full Baths 2
Construction Status Updated/Remodeled
HOA Fees $1
Land Lease Amount 9900.0
Year Built 1980
Property Description
Welcome to Desert Sands, A 55 plus community. This home has many recent upgrades with an open concept floor plan that is perfect for entertaining. The oversized kitchen has been opened up to the living area and the den. Attractive wood laminate flooring has been installed in the main living areas and bedrooms creating a fresh newer look throughout. There is a spacious primary bedroom with ensuite bath and another good sized bedroom also connected to a bath which is currently being used as an office. Indoor laundry is tucked away off of the kitchen with additional storage. There's a sunroom with tile flooring and lots of cabinets with ceiling fans which opens to a raised wood deck that overlooks the garden. This home also features a two car garage and a wood deck that overlooks your own private garden. There is a bonus 'sunroom' which is an additional 230 sq ft. which has built-in cabinets. The community offers a large pool and spa, an exercise room, a tennis court with lots of green space and plenty of friendly neighbors! All situated in a great South Cathedral City location.
Location
State CA
County Riverside
Area Cathedral City South
Interior
Interior Features Recessed Lighting
Heating Central, Natural Gas
Cooling Central, Other
Flooring Laminate, Tile
Equipment Dishwasher, Dryer, Garbage Disposal, Range/Oven, Refrigerator, Washer
Laundry Room
Exterior
Parking Features Detached, Door Opener, Garage Is Detached, Parking for Guests
Garage Spaces 2.0
Fence Block, Partial
Amenities Available Assoc Maintains Landscape, Assoc Pet Rules, Clubhouse, Fitness Center, Lake or Pond, Onsite Property Management, Rec Multipurpose Rm, Sport Court
View Y/N Yes
View Mountains
Roof Type Shingle
Building
Lot Description Back Yard, Landscaped
Story 1
Foundation Block, Pillar/Post/Pier
Level or Stories One
Construction Status Updated/Remodeled
Others
Special Listing Condition Standard
Pets Allowed Assoc Pet Rules, Yes, Submit Pets, Size Limit
Read Less
Want to know what your home might be worth? Contact us for a FREE valuation!

Our team is ready to help you sell your home for the highest possible price ASAP

The multiple listings information is provided by The MLSTM/CLAW from a copyrighted compilation of listings. The compilation of listings and each individual listing are ©2024 The MLSTM/CLAW. All Rights Reserved.
The information provided is for consumers' personal, non-commercial use and may not be used for any purpose other than to identify prospective properties consumers may be interested in purchasing. All properties are subject to prior sale or withdrawal. All information provided is deemed reliable but is not guaranteed accurate, and should be independently verified.
Bought with Judy Graff Properties


