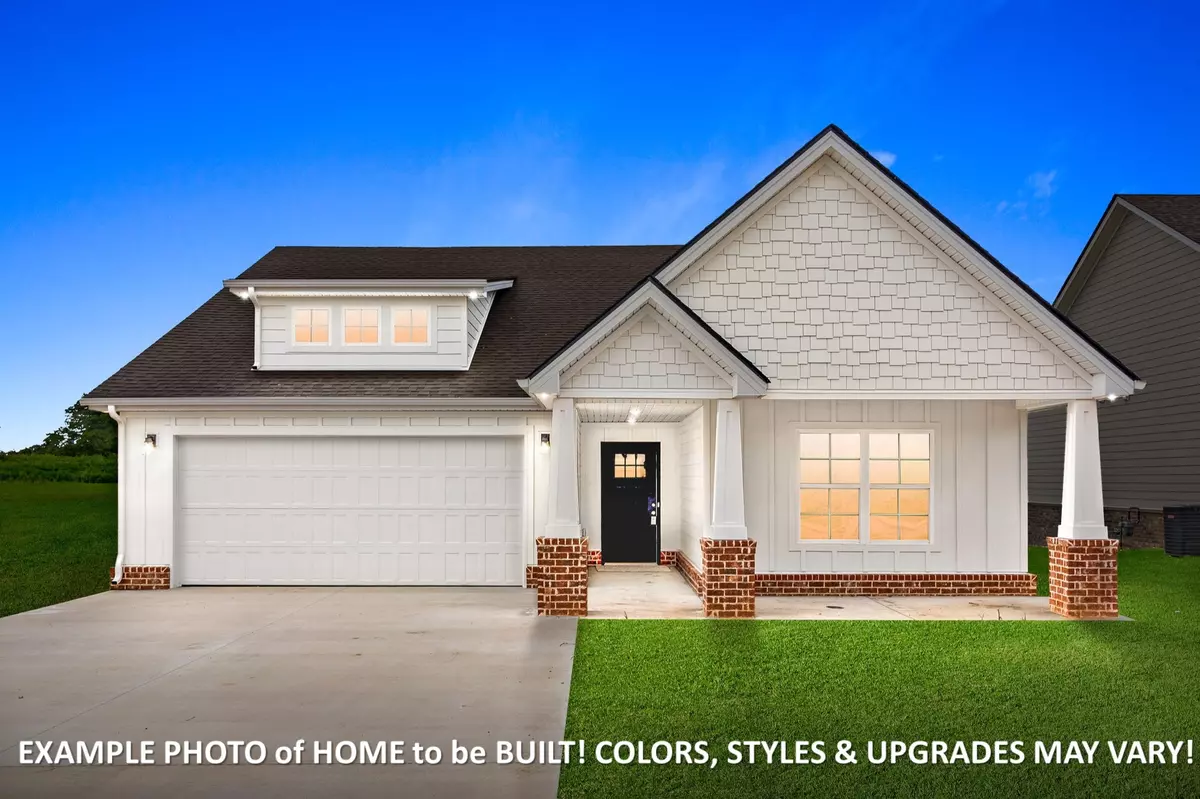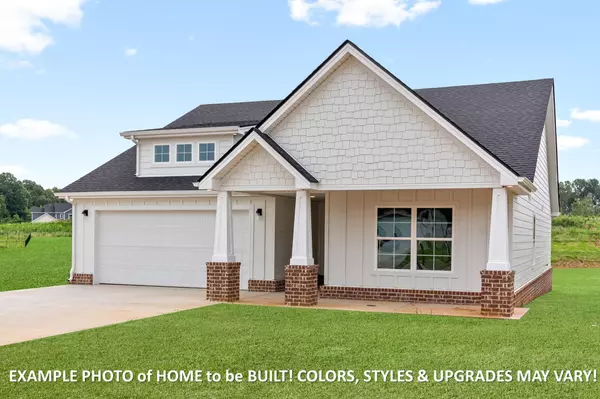$394,900
$394,900
For more information regarding the value of a property, please contact us for a free consultation.
1584 Collins View Way Clarksville, TN 37043
3 Beds
2 Baths
1,575 SqFt
Key Details
Sold Price $394,900
Property Type Single Family Home
Sub Type Single Family Residence
Listing Status Sold
Purchase Type For Sale
Square Footage 1,575 sqft
Price per Sqft $250
Subdivision Sterlin Acre Farms
MLS Listing ID 2674511
Sold Date 11/15/24
Bedrooms 3
Full Baths 2
HOA Fees $34/mo
HOA Y/N Yes
Year Built 2024
Annual Tax Amount $999
Lot Size 0.290 Acres
Acres 0.29
Property Description
Welcome Home to Sterlin Acre Farms! MOVE IN READY CRAFTSMAN STYLE HOME!! Our Ritzy Renfroe is nestled on a large corner lot! Wide Open Concept living in this Ranch home!! This home offers a Modern Design with a Luxurious feel from top to bottom! Attention to detail throughout! You'll love your Main Living Areas completed with STUNNING Engineered Hardwood Flooring! Sleek Black Shiplap to Ceiling Natural GAS FIREPLACE! The Kitchen features Custom Cabinets to the ceiling w/ Soft Close Doors/Drawers & Granite throughout! Complete with A GAS STOVE* Large Island*Mega Walk in Pantry! Private Owner Suite w/ Double trey ceiling Dual Vanities 5ft. Tiled Shower Generous Walk-In Closet! Relax under your Covered Back Deck or Patio!! Plenty of space is great for hosting friends and family! HIGHLY COVETED Rossview & Kirkwood Schools! To be zoned for the brand new Kirkwood Elementary School opening in August 2024. Close to I-24 for Nashville Commuting!
Location
State TN
County Montgomery County
Rooms
Main Level Bedrooms 3
Interior
Interior Features Air Filter, Ceiling Fan(s), Walk-In Closet(s), Entry Foyer, Primary Bedroom Main Floor
Heating Central, Electric
Cooling Central Air, Electric
Flooring Carpet, Finished Wood, Tile
Fireplaces Number 1
Fireplace Y
Appliance Dishwasher, Disposal, Microwave
Exterior
Exterior Feature Garage Door Opener
Garage Spaces 2.0
Utilities Available Electricity Available, Water Available
View Y/N false
Roof Type Shingle
Private Pool false
Building
Lot Description Level
Story 1
Sewer Public Sewer
Water Public
Structure Type Hardboard Siding,Brick
New Construction true
Schools
Elementary Schools Kirkwood Elementary
Middle Schools Kirkwood Middle
High Schools Kirkwood High
Others
HOA Fee Include Maintenance Grounds,Trash
Senior Community false
Read Less
Want to know what your home might be worth? Contact us for a FREE valuation!

Our team is ready to help you sell your home for the highest possible price ASAP

© 2024 Listings courtesy of RealTrac as distributed by MLS GRID. All Rights Reserved.






