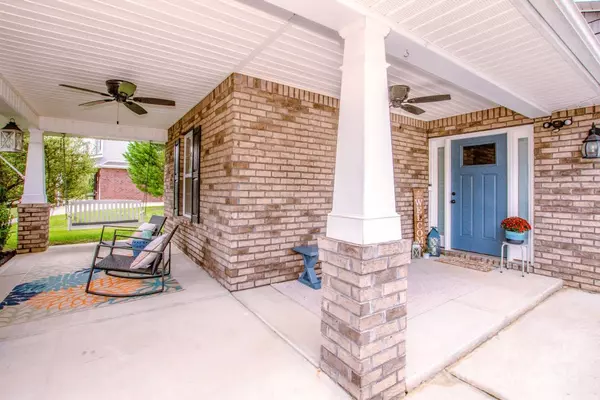$435,000
$435,000
For more information regarding the value of a property, please contact us for a free consultation.
12626 Orange Sun TRL Huntersville, NC 28078
3 Beds
2 Baths
1,655 SqFt
Key Details
Sold Price $435,000
Property Type Single Family Home
Sub Type Single Family Residence
Listing Status Sold
Purchase Type For Sale
Square Footage 1,655 sqft
Price per Sqft $262
Subdivision Tanners Creek
MLS Listing ID 4188717
Sold Date 11/18/24
Bedrooms 3
Full Baths 2
HOA Fees $27
HOA Y/N 1
Abv Grd Liv Area 1,655
Year Built 2007
Lot Size 10,018 Sqft
Acres 0.23
Property Description
Excellent opportunity to own a 3 bedroom, 2 bath home in the highly sought after community of Tanners Creek that is move in ready! This meticulously maintained 1 story home features a large covered front porch with swing, large owner's suite, 2 additional bedrooms and a fabulous open floorplan with an abundance of natural light throughout. The updated kitchen flows nicely into the living room providing an open space perfect for entertaining. Easily transition to the large custom back patio featuring a covered pergola with plentiful space for outdoor furniture and grilling. The fully fenced back yard is private, yet spacious enough for pets and play. The expansive natural area has built in planters and offers a variety of gardening options. Other benefits include new carpet in the second and third bedrooms (2022), updated guest bathroom (2023) and new tile backsplash and fixtures in the kitchen (2024). Schedule your showing today!
Location
State NC
County Mecklenburg
Zoning R
Rooms
Main Level Bedrooms 3
Interior
Interior Features Open Floorplan, Pantry
Heating Forced Air, Natural Gas
Cooling Central Air
Flooring Carpet, Laminate, Vinyl, Wood
Fireplaces Type Gas Log, Living Room
Fireplace true
Appliance Dishwasher, Disposal, Electric Oven, Electric Range, Microwave
Exterior
Garage Spaces 2.0
Fence Fenced
Community Features Clubhouse, Playground
Utilities Available Gas
Roof Type Shingle
Garage true
Building
Foundation Slab
Sewer Public Sewer
Water City
Level or Stories One
Structure Type Brick Full
New Construction false
Schools
Elementary Schools Unspecified
Middle Schools Unspecified
High Schools Unspecified
Others
HOA Name Cedar Management Group
Senior Community false
Acceptable Financing Cash, Conventional, FHA, VA Loan
Listing Terms Cash, Conventional, FHA, VA Loan
Special Listing Condition None
Read Less
Want to know what your home might be worth? Contact us for a FREE valuation!

Our team is ready to help you sell your home for the highest possible price ASAP
© 2025 Listings courtesy of Canopy MLS as distributed by MLS GRID. All Rights Reserved.
Bought with Sandi Walsh • Rawson Realty, LLC





