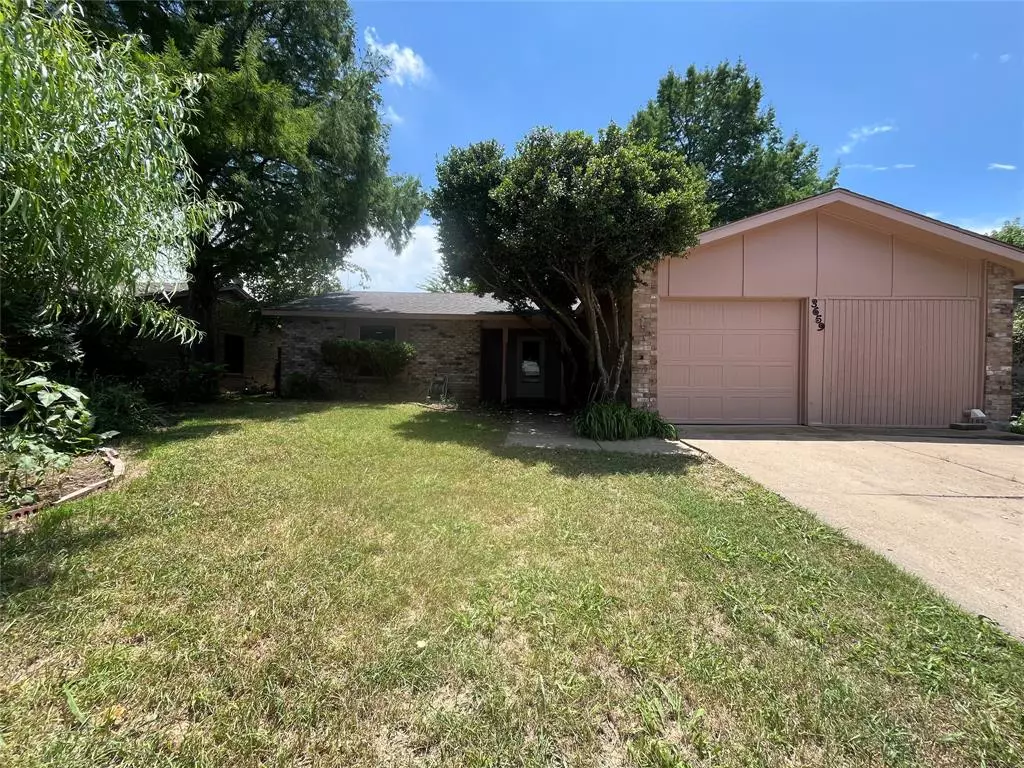$239,500
For more information regarding the value of a property, please contact us for a free consultation.
3659 Hunters Glen Circle Arlington, TX 76015
3 Beds
2 Baths
1,622 SqFt
Key Details
Property Type Single Family Home
Sub Type Single Family Residence
Listing Status Sold
Purchase Type For Sale
Square Footage 1,622 sqft
Price per Sqft $147
Subdivision Rolling Meadows Add
MLS Listing ID 20627291
Sold Date 11/12/24
Style Ranch,Traditional
Bedrooms 3
Full Baths 1
Half Baths 1
HOA Y/N None
Year Built 1971
Annual Tax Amount $3,437
Lot Size 7,797 Sqft
Acres 0.179
Property Description
Bring us a reasonable offer & let's talk! Foundation has lifetime transferable warranty & will be evaluated & adjusted as needed prior to closing. Trees galore! Figs, mulberries, dewberries, pomegranates, goji berries, thornless blackberries, artichoke & more! Spacious living with feaux wood floors & vaulted ceilings. Kitchen includes breakfast area, 42in cabinets, granite counters, undermount sink, built-in microwave & passthrough bar window to serve guests in the backyard during get togethers...and what a lovely backyard. Also very useful large office space due to partial garage conversion is perfect for working from home. Currently a one car garage for short car or motorcycle but could be modified to allow full sized car in garage. Come see!
Great location on street with no through traffic. Easy access to highways, shopping, entertainment, hospitals, grocery stores, schools & much more. Less than 20 minutes to go watch the Cowboys or Rangers or to visit Six Flags!
Location
State TX
County Tarrant
Direction From I-20, Exit Matlock Rd and go North. Turn Left on Arbrook Blvd. Right on High Point Rd. Right on Swafford St. Right on Hunters Glen. Home is on Right. Sign in the yard.
Rooms
Dining Room 1
Interior
Interior Features Cable TV Available, Decorative Lighting, Eat-in Kitchen, Granite Counters, High Speed Internet Available, Vaulted Ceiling(s), Walk-In Closet(s)
Heating Central, Electric
Cooling Ceiling Fan(s), Central Air, Electric
Flooring Carpet, Ceramic Tile, Simulated Wood
Appliance Disposal, Electric Range, Electric Water Heater, Microwave
Heat Source Central, Electric
Laundry Electric Dryer Hookup, In Garage, Full Size W/D Area, Washer Hookup
Exterior
Exterior Feature Covered Patio/Porch, Dog Run, Storage
Garage Spaces 1.0
Fence Back Yard, Wood
Utilities Available Cable Available, City Sewer, City Water, Concrete, Curbs, Electricity Connected, Individual Water Meter, Sidewalk, Underground Utilities
Roof Type Composition
Total Parking Spaces 1
Garage Yes
Building
Lot Description Cul-De-Sac, Interior Lot, Landscaped, Lrg. Backyard Grass, Many Trees, Subdivision
Story One
Foundation Slab
Level or Stories One
Schools
Elementary Schools Foster
High Schools Bowie
School District Arlington Isd
Others
Ownership Jeffrey S Gilroy
Acceptable Financing Cash, Conventional, FHA, VA Loan
Listing Terms Cash, Conventional, FHA, VA Loan
Financing Cash
Read Less
Want to know what your home might be worth? Contact us for a FREE valuation!

Our team is ready to help you sell your home for the highest possible price ASAP

©2024 North Texas Real Estate Information Systems.
Bought with Yvonne Vo • Redestin Real Estate


